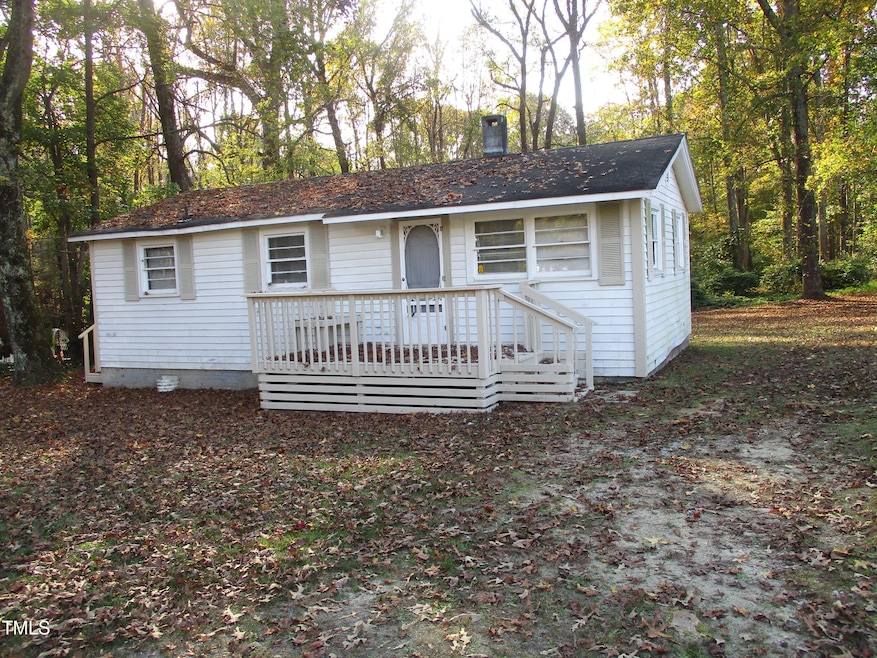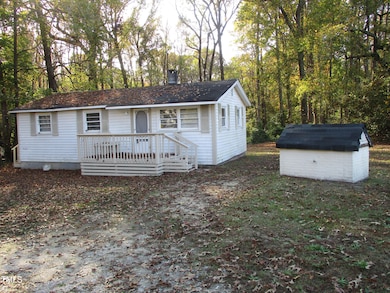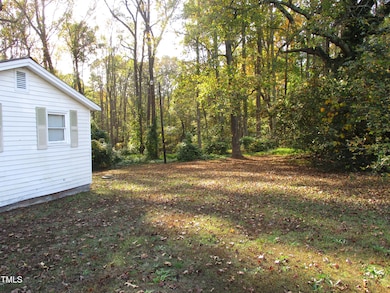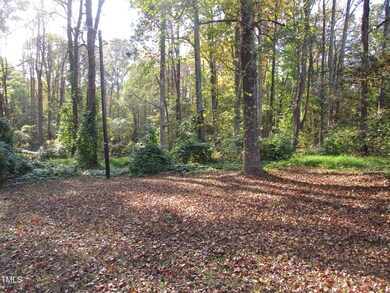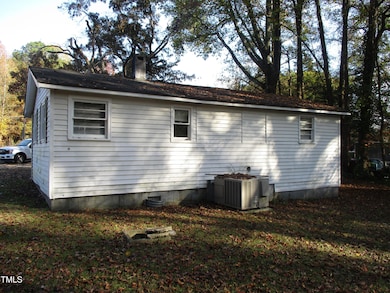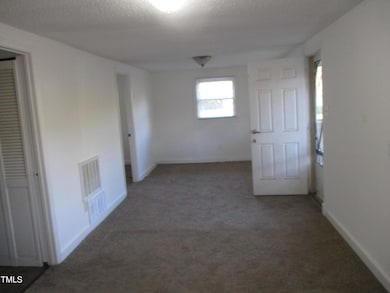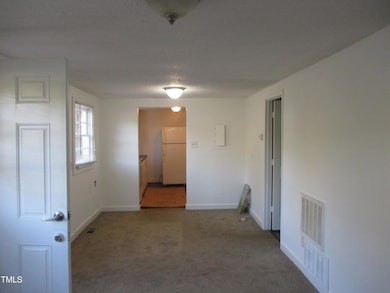
5448 Jones Sausage Rd Garner, NC 27529
White Oak NeighborhoodHighlights
- 0.53 Acre Lot
- No HOA
- Living Room
- Ranch Style House
- Cooling Available
- Central Heating
About This Home
As of March 2025PRICE REDUCTION This is a great fixer upper or starter home on a large flat lot near Amazon. There is over .5 ac of land with well water and septic system. This may also be a great rental or investment property.
Last Agent to Sell the Property
Davis Real Estate Services License #137137 Listed on: 11/10/2024
Home Details
Home Type
- Single Family
Est. Annual Taxes
- $755
Year Built
- Built in 1962
Lot Details
- 0.53 Acre Lot
Home Design
- Ranch Style House
- Block Foundation
- Shingle Roof
- Vinyl Siding
Interior Spaces
- 720 Sq Ft Home
- Living Room
- Electric Range
Flooring
- Carpet
- Vinyl
Bedrooms and Bathrooms
- 2 Bedrooms
- 1 Full Bathroom
- Primary bathroom on main floor
Parking
- 3 Parking Spaces
- 3 Open Parking Spaces
Schools
- Wake County Schools Elementary And Middle School
- Wake County Schools High School
Utilities
- Cooling Available
- Central Heating
- Well
- Septic Tank
Community Details
- No Home Owners Association
Listing and Financial Details
- Assessor Parcel Number 0074010
Ownership History
Purchase Details
Home Financials for this Owner
Home Financials are based on the most recent Mortgage that was taken out on this home.Purchase Details
Similar Homes in Garner, NC
Home Values in the Area
Average Home Value in this Area
Purchase History
| Date | Type | Sale Price | Title Company |
|---|---|---|---|
| Warranty Deed | $195,000 | None Listed On Document | |
| Warranty Deed | $195,000 | None Listed On Document | |
| Warranty Deed | $28,000 | -- |
Mortgage History
| Date | Status | Loan Amount | Loan Type |
|---|---|---|---|
| Open | $184,600 | New Conventional | |
| Closed | $15,000 | New Conventional | |
| Closed | $184,600 | New Conventional |
Property History
| Date | Event | Price | Change | Sq Ft Price |
|---|---|---|---|---|
| 03/12/2025 03/12/25 | Sold | $195,000 | -2.0% | $271 / Sq Ft |
| 02/09/2025 02/09/25 | Pending | -- | -- | -- |
| 02/06/2025 02/06/25 | Price Changed | $199,000 | -20.4% | $276 / Sq Ft |
| 01/06/2025 01/06/25 | Price Changed | $250,000 | -10.7% | $347 / Sq Ft |
| 11/10/2024 11/10/24 | For Sale | $280,000 | -- | $389 / Sq Ft |
Tax History Compared to Growth
Tax History
| Year | Tax Paid | Tax Assessment Tax Assessment Total Assessment is a certain percentage of the fair market value that is determined by local assessors to be the total taxable value of land and additions on the property. | Land | Improvement |
|---|---|---|---|---|
| 2024 | $983 | $155,112 | $90,000 | $65,112 |
| 2023 | $783 | $97,878 | $40,000 | $57,878 |
| 2022 | $727 | $97,878 | $40,000 | $57,878 |
| 2021 | $708 | $97,878 | $40,000 | $57,878 |
| 2020 | $696 | $97,878 | $40,000 | $57,878 |
| 2019 | $471 | $55,209 | $26,000 | $29,209 |
| 2018 | $434 | $55,209 | $26,000 | $29,209 |
| 2017 | $413 | $55,209 | $26,000 | $29,209 |
| 2016 | $405 | $55,209 | $26,000 | $29,209 |
| 2015 | $442 | $60,811 | $30,000 | $30,811 |
| 2014 | $420 | $60,811 | $30,000 | $30,811 |
Agents Affiliated with this Home
-
Dennis Davis
D
Seller's Agent in 2025
Dennis Davis
Davis Real Estate Services
(919) 606-0848
6 in this area
44 Total Sales
-
Cassondra Liles

Buyer's Agent in 2025
Cassondra Liles
THE KEY TEAM INC
(919) 523-5065
7 in this area
160 Total Sales
Map
Source: Doorify MLS
MLS Number: 10062768
APN: 1721.13-13-9566-000
- 152 Woodford Reserve Ct
- 287 White Oak Ridge Dr
- 241 White Oak Ridge Dr
- 412 Hay River St
- 1015 Martin Branch Rd
- 123 New Rand Rd
- 110 Creech Rd
- 131 Creech Rd
- 468 Hay River St
- 16 W Currituck Cir
- 200 Rand Mill Rd
- 159 Wood Orchid Ln
- 215 Harper St
- 206 W Garner Rd
- 202 Purvis St
- 117 Pearl St Unit 3
- 121 Pearl St Unit 4
- 125 Pearl St Unit 5
- 137 Pearl St Unit 8
- 145 Pearl St Unit 10
