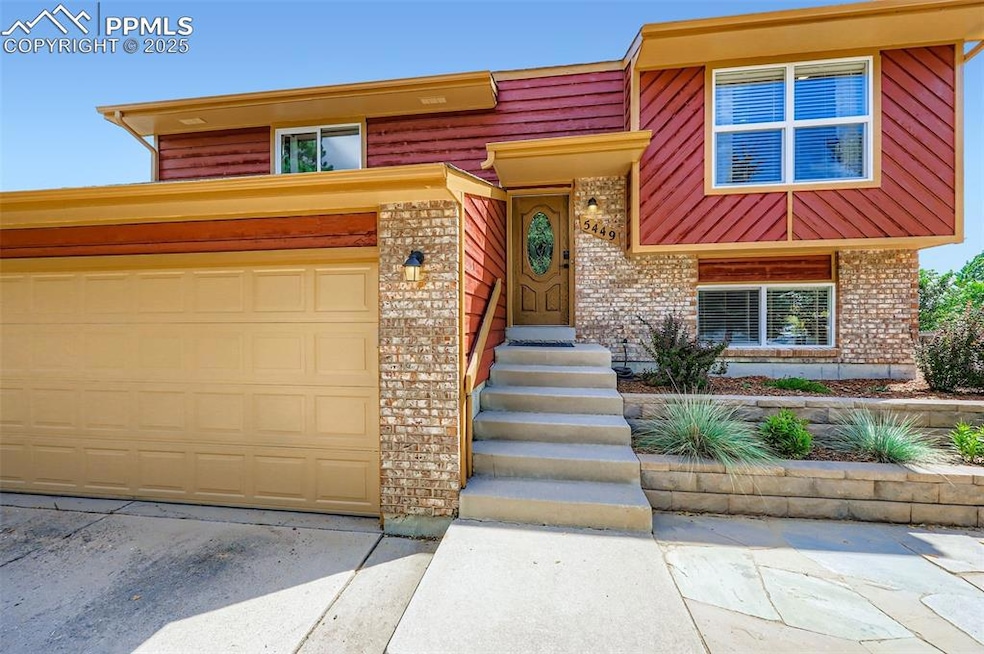5449 Alteza Dr Colorado Springs, CO 80917
Village Seven NeighborhoodEstimated payment $2,235/month
Highlights
- Popular Property
- Property is near a park
- Hiking Trails
- City View
- Vaulted Ceiling
- 2 Car Attached Garage
About This Home
Perched atop a hill with stunning views of Colorado Springs, this beautifully updated home is ready to impress. Step out onto the newly built upper deck and take in the panoramic scenery. Inside, the kitchen has been refreshed with granite countertops, freshly painted cabinets, and modern appliances. An upgraded electrical panel (2025) was installed for added safety and reliability. The upper level features a spacious primary bedroom with a walk-in closet and direct access to the full bathroom, along with a comfortable secondary bedroom, also offering a walk-in closet. A bright living room flows seamlessly into the kitchen and dining nook, which opens to the deck, the perfect spot to relax or entertain while enjoying the views. The lower level offers a generous family room, a large additional bedroom, and a 3⁄4 bath, creating flexible space for guests, hobbies, or extended living.
Listing Agent
WHS Real Estate LLC Brokerage Phone: 702-664-2069 Listed on: 09/11/2025
Home Details
Home Type
- Single Family
Est. Annual Taxes
- $1,246
Year Built
- Built in 1983
Lot Details
- 6,970 Sq Ft Lot
- Back Yard Fenced
- Landscaped
- Hillside Location
Parking
- 2 Car Attached Garage
- Garage Door Opener
- Driveway
Home Design
- Bi-Level Home
- Brick Exterior Construction
- Shingle Roof
- Wood Siding
- Cedar Siding
Interior Spaces
- 1,732 Sq Ft Home
- Vaulted Ceiling
- Six Panel Doors
- City Views
- Laundry in Basement
Kitchen
- Self-Cleaning Oven
- Range Hood
- Microwave
- Dishwasher
- Disposal
Flooring
- Carpet
- Laminate
- Ceramic Tile
- Vinyl
Bedrooms and Bathrooms
- 3 Bedrooms
Laundry
- Dryer
- Washer
Accessible Home Design
- Remote Devices
Location
- Property is near a park
- Property near a hospital
- Property is near schools
- Property is near shops
Utilities
- Central Air
- Heating System Uses Natural Gas
- 220 Volts in Kitchen
Community Details
- Hiking Trails
Map
Home Values in the Area
Average Home Value in this Area
Tax History
| Year | Tax Paid | Tax Assessment Tax Assessment Total Assessment is a certain percentage of the fair market value that is determined by local assessors to be the total taxable value of land and additions on the property. | Land | Improvement |
|---|---|---|---|---|
| 2025 | $1,246 | $26,730 | -- | -- |
| 2024 | $1,134 | $26,820 | $5,490 | $21,330 |
| 2023 | $1,134 | $26,820 | $5,490 | $21,330 |
| 2022 | $1,091 | $19,490 | $4,170 | $15,320 |
| 2021 | $1,183 | $20,050 | $4,290 | $15,760 |
| 2020 | $1,153 | $16,990 | $3,720 | $13,270 |
| 2019 | $1,147 | $16,990 | $3,720 | $13,270 |
| 2018 | $1,069 | $14,570 | $3,240 | $11,330 |
| 2017 | $1,013 | $14,570 | $3,240 | $11,330 |
| 2016 | $777 | $13,410 | $2,710 | $10,700 |
| 2015 | $774 | $13,410 | $2,710 | $10,700 |
| 2014 | $747 | $12,420 | $2,710 | $9,710 |
Property History
| Date | Event | Price | Change | Sq Ft Price |
|---|---|---|---|---|
| 09/14/2025 09/14/25 | Pending | -- | -- | -- |
| 09/11/2025 09/11/25 | For Sale | $400,000 | -- | $231 / Sq Ft |
Purchase History
| Date | Type | Sale Price | Title Company |
|---|---|---|---|
| Interfamily Deed Transfer | -- | Heritage Title Co | |
| Warranty Deed | $180,000 | Unified Title Company | |
| Interfamily Deed Transfer | -- | Unified Title Company | |
| Warranty Deed | $175,000 | North Amer Title Co Of Co | |
| Warranty Deed | $163,000 | Stewart Title | |
| Quit Claim Deed | -- | Chicago Title Co | |
| Warranty Deed | $139,400 | Title America | |
| Deed | -- | -- | |
| Deed | -- | -- | |
| Deed | -- | -- | |
| Deed | -- | -- |
Mortgage History
| Date | Status | Loan Amount | Loan Type |
|---|---|---|---|
| Open | $162,200 | New Conventional | |
| Closed | $171,000 | New Conventional | |
| Previous Owner | $169,750 | Fannie Mae Freddie Mac | |
| Previous Owner | $130,400 | Unknown | |
| Previous Owner | $35,000 | Credit Line Revolving | |
| Previous Owner | $134,800 | No Value Available | |
| Previous Owner | $138,474 | FHA | |
| Previous Owner | $72,000 | Unknown | |
| Closed | $32,600 | No Value Available |
Source: Pikes Peak REALTOR® Services
MLS Number: 3676821
APN: 63364-09-039
- 5461 Alteza Dr
- 5410 Sacramento Place
- 2960 Rio Vista Dr
- 3127 Escapardo Ct
- 3080 Mandalay Grove Unit 4
- 5540 Lavarie Ct
- 5445 Tennessee Pass Dr
- 3020 Mandalay Grove Unit 4
- 3021 Mandalay Grove Unit 3
- 5555 Lavarie Ct
- 2945 Inspiration Dr
- 5560 Constitution Ave
- 5626 Lantana Cir
- 5210 Alteza Dr
- 3225 Gothic Place
- 5601 Lantana Cir
- 2525 Seright Ct
- 3228 Vail Pass Dr
- 5238 Constitution Ave
- 2619 Alteza Place







