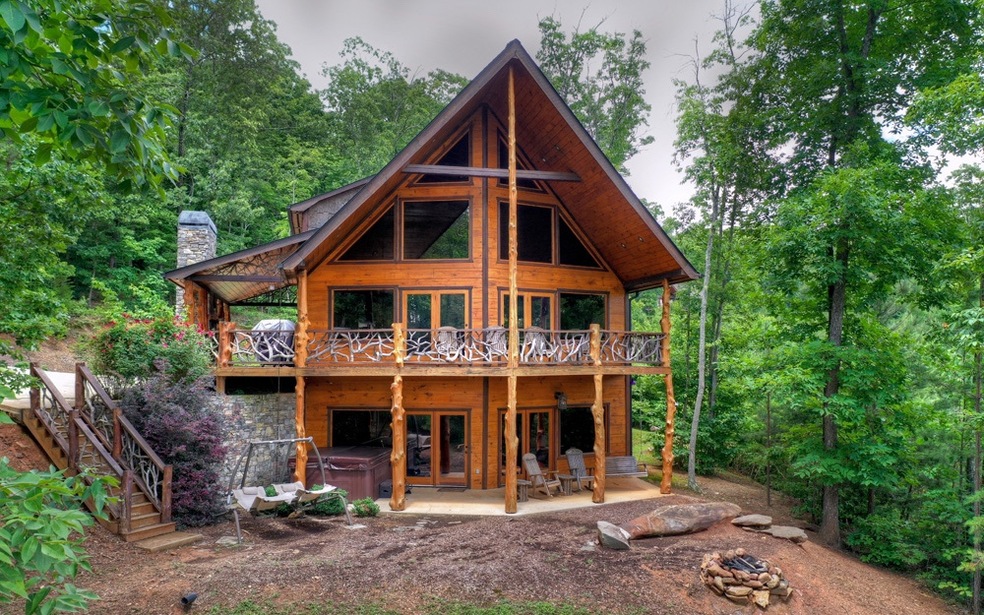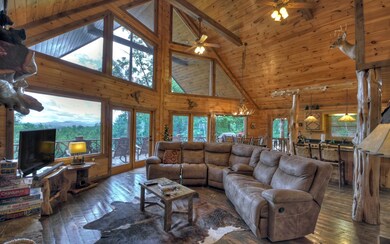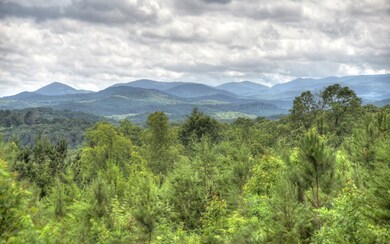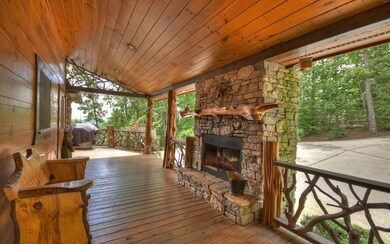
545 Big Timber Rd Mineral Bluff, GA 30559
Highlights
- Spa
- Mountain View
- Outdoor Fireplace
- Gated Community
- Deck
- Cathedral Ceiling
About This Home
As of August 2023Exquisite mountain masterpiece Lodge with big timber logs & custom upgrades throughout including laurel railings, circle sawn flooring, granite & wood counters, & oversized rooms. Wall of windows in the great room with soaring ceilings, stone fireplace & unobstructed, long range mountain views. Chefs kitchen, large dining area, 1/2 bath & covered prow front porch all on main. 2 master suites, main & upper level both with tile shower, double vanity, & jetted soaking tub. Full finished basement with additional bedroom & full bath, game room & bar w/fireplace, laundry room, & covered terrace patio w/access to gentle yard area. Finished 'game room' or bunk room over portico. Large covered porches and outdoor fireplace. Private location with easy access, mature landscaping, covered parking, and great rental history. Neighborhood of nice homes. Adtl lot & furnishings available on separate bill of sale. Rental history available.
Last Agent to Sell the Property
REMAX Town & Country - Blue Ridge Brokerage Phone: 7069466867 License #338914GA Listed on: 01/16/2020

Home Details
Home Type
- Single Family
Est. Annual Taxes
- $2,948
Year Built
- Built in 2010
Lot Details
- 1.12 Acre Lot
- Garden
Parking
- 2 Car Garage
- Carport
- Open Parking
Home Design
- Cabin
- Shingle Roof
- Log Siding
Interior Spaces
- Cathedral Ceiling
- Ceiling Fan
- 3 Fireplaces
- Insulated Windows
- Wood Frame Window
- Mountain Views
Kitchen
- Range
- Microwave
- Dishwasher
Flooring
- Wood
- Carpet
- Tile
Bedrooms and Bathrooms
- 3 Bedrooms
Finished Basement
- Basement Fills Entire Space Under The House
- Laundry in Basement
Outdoor Features
- Spa
- Deck
- Outdoor Fireplace
- Fire Pit
- Separate Outdoor Workshop
Utilities
- Central Heating and Cooling System
- Heat Pump System
- Septic Tank
- Cable TV Available
Listing and Financial Details
- Tax Lot 64
- Assessor Parcel Number 0048 02316
Community Details
Overview
- Property has a Home Owners Association
- Bear Mountain Subdivision
Security
- Gated Community
Ownership History
Purchase Details
Purchase Details
Home Financials for this Owner
Home Financials are based on the most recent Mortgage that was taken out on this home.Purchase Details
Home Financials for this Owner
Home Financials are based on the most recent Mortgage that was taken out on this home.Purchase Details
Home Financials for this Owner
Home Financials are based on the most recent Mortgage that was taken out on this home.Purchase Details
Home Financials for this Owner
Home Financials are based on the most recent Mortgage that was taken out on this home.Purchase Details
Home Financials for this Owner
Home Financials are based on the most recent Mortgage that was taken out on this home.Similar Homes in Mineral Bluff, GA
Home Values in the Area
Average Home Value in this Area
Purchase History
| Date | Type | Sale Price | Title Company |
|---|---|---|---|
| Warranty Deed | -- | -- | |
| Warranty Deed | $750,000 | -- | |
| Warranty Deed | $500,000 | -- | |
| Warranty Deed | $440,000 | -- | |
| Deed | $290,000 | -- | |
| Deed | $35,000 | -- |
Mortgage History
| Date | Status | Loan Amount | Loan Type |
|---|---|---|---|
| Previous Owner | $352,000 | New Conventional | |
| Previous Owner | $209,600 | New Conventional | |
| Previous Owner | $232,000 | New Conventional | |
| Previous Owner | $185,000 | Future Advance Clause Open End Mortgage |
Property History
| Date | Event | Price | Change | Sq Ft Price |
|---|---|---|---|---|
| 08/22/2023 08/22/23 | Sold | $750,000 | -4.9% | $272 / Sq Ft |
| 07/31/2023 07/31/23 | Pending | -- | -- | -- |
| 07/25/2023 07/25/23 | For Sale | $789,000 | +57.8% | $286 / Sq Ft |
| 06/05/2020 06/05/20 | Sold | $500,000 | 0.0% | -- |
| 05/04/2020 05/04/20 | Pending | -- | -- | -- |
| 01/16/2020 01/16/20 | For Sale | $500,000 | +13.6% | -- |
| 12/20/2013 12/20/13 | Sold | $440,000 | -- | -- |
| 11/21/2013 11/21/13 | Pending | -- | -- | -- |
Tax History Compared to Growth
Tax History
| Year | Tax Paid | Tax Assessment Tax Assessment Total Assessment is a certain percentage of the fair market value that is determined by local assessors to be the total taxable value of land and additions on the property. | Land | Improvement |
|---|---|---|---|---|
| 2024 | $2,948 | $321,688 | $16,200 | $305,488 |
| 2023 | $2,479 | $243,171 | $16,200 | $226,971 |
| 2022 | $2,505 | $245,699 | $16,200 | $229,499 |
| 2021 | $2,197 | $158,719 | $14,080 | $144,639 |
| 2020 | $2,262 | $158,719 | $14,080 | $144,639 |
| 2019 | $1,529 | $105,230 | $14,080 | $91,150 |
| 2018 | $1,621 | $105,230 | $14,080 | $91,150 |
| 2017 | $1,879 | $106,178 | $14,080 | $92,098 |
| 2016 | $1,651 | $97,184 | $15,200 | $81,984 |
| 2015 | $1,740 | $98,038 | $15,200 | $82,838 |
| 2014 | $2,493 | $145,910 | $13,600 | $132,310 |
| 2013 | -- | $114,322 | $13,600 | $100,722 |
Agents Affiliated with this Home
-

Seller's Agent in 2023
Keri Conner
Nathan Fitts & Team
(706) 455-0488
19 in this area
159 Total Sales
-
C
Seller Co-Listing Agent in 2023
Cody Conner
Nathan Fitts & Team
(706) 851-7823
4 in this area
13 Total Sales
-
P
Buyer's Agent in 2023
Philip Ross
Coldwell Banker High Country Realty - Blue Ridge
3 in this area
21 Total Sales
-
K
Seller's Agent in 2020
Kim Kimball
RE/MAX
(706) 633-0513
11 in this area
81 Total Sales
-

Buyer's Agent in 2020
Cindy West
RE/MAX
(706) 273-9033
499 Total Sales
Map
Source: Northeast Georgia Board of REALTORS®
MLS Number: 294584
APN: 0048-02316
- 923 Big Timber Rd
- 307 Big Timber Rd
- 25 White Eagle Trail
- 560 Endless View Rd
- 0 N View Dr Unit 409647
- 0 N View Dr Unit 327586
- 0 N View Dr Unit 327583
- Lot 2 N View Dr
- Lot 1 N View Dr
- 381 Ross Dr
- 151 Hickory Hills St
- 261 Rooks Rd
- 162 Little Falls Dr
- 196 Autumn Ridge Dr
- 41 Little Falls Dr Unit 2
- 41 Little Falls Dr
- 117 Stuart Ridge Rd
- LT 23,24 Arbor Creek Trail
- LT 26 Arbor Creek Trail
- Lot 21 Arbor Creek Trail



