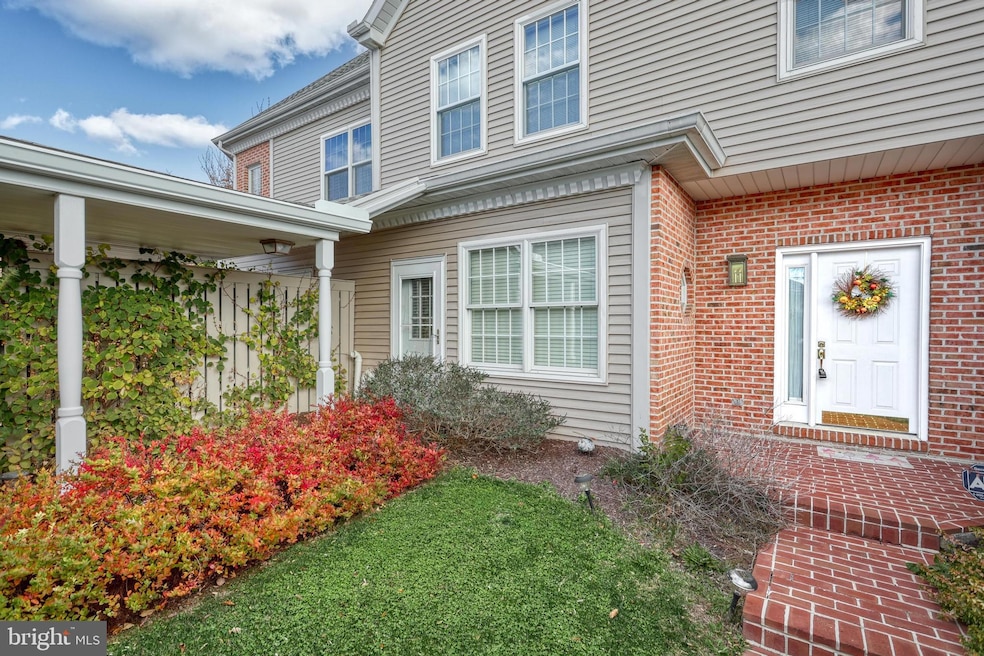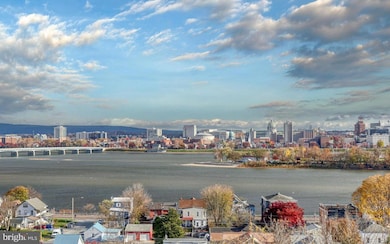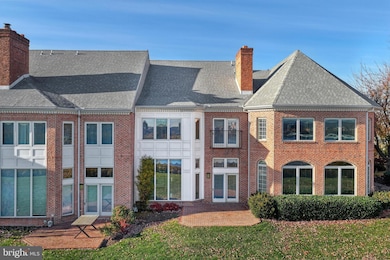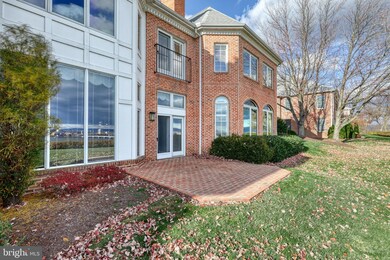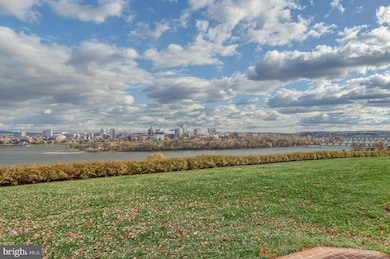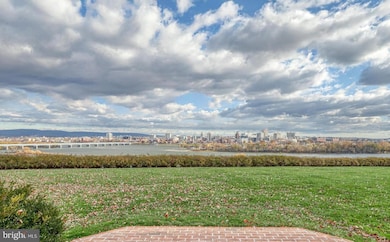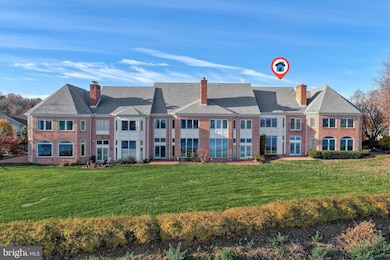545 Bridgeview Dr Lemoyne, PA 17043
Estimated payment $5,334/month
Highlights
- Panoramic View
- Marble Flooring
- High Ceiling
- Recreation Room
- Traditional Architecture
- Great Room
About This Home
Crested like an eagle’s nest high above the water view, this Bridgeport condo, in the heart of Central PA, enjoys a varietal delight of lush, ornate landscaping that also acts as a buffer to the community no thru street. Expansive, 12’ floor-to-ceiling windows frame unrivaled panoramic vistas where the outstretched Susquehanna River casts reflections of the elegant arched bridges and dramatic Harrisburg city skyline. This exceptional backdrop transforms daily. On a clear day, it can go from a sensational sunrise to an early evening magic hour that casts the golden rays of sunset onto the tall glimmering buildings. Not to be unmatched by the sparkling display of city lights as night falls. An entertainer's dream, the seamless indoor-outdoor flow extends to a brick patio, perfect for soaking in these million dollar views. Built in the early 90’s, the one owner pride of ownership is evident. With an elevator that serves over 3,100 SF of luxurious living space, it's easy to understand the benefits and desirability. Ceramic tile and gleaming hardwood floors cover the entire main level. Two story, open staircase with dual turned volutes with white painted spindles from the oak railing to the oak treads. Formal living room with built-in solid cherry cabinets, shelves, and desk doubles as a study. Avalon inspired kitchen design is as light and crisp as the beach air featuring newer GE stainless steel smoothtop range with dual oven, built-in micro, matte finish stainless steel GE Profile refrigerator included. Pull outs in the pantry and lower cabinets, glass mullion doors, two tiered peninsula. Corner sink with pass thru to formal dining room and gorgeous river and city views. Wide crown molding and extra wide chair rail woodwork detail the elegance of the dining room. Retire to the 12’ great room and the remarkable wall of windows featuring an open gas log fireplace with opulent marble surround and painted wood trimmed wall. The gas fireplace could easily be converted back to a wood burning fireplace. Or, mix yourself an Aperol Spritz in the hidden bar and step onto the brick patio for a rejuvenating wind down to your day. Upstairs, the primary ensuite enjoys the same spectacular views. The five piece bath features a double bowl vanity, tile shower, and a walk-in soaking tub. You read that right, a walk-in tub with a seat for a comfortable, relaxing bath. There are also two enormous walk-in closets and patio doors with a wrought iron faux balcony. Two additional, spacious bedrooms, a large tile main bath, linen closets, and convenient second floor laundry. The finished lower level is one big, open room. Enough space that could be separated into a media room and home gym. There is even a rough in for another bath. Plus, lots of extra storage space in the unfinished lower level or in the detached, extra large two car garage that connects to the home via a covered breezeway and brick service walk. Privacy fencing, lawn and landscaping lead to a wide, brick stoop. All of which creates a warm and welcoming courtyard. This prime location, carefree living, and sensational city and river view make this very rare opportunity a highly sought after place to live. Call today to schedule your private tour.
Listing Agent
(717) 604-2236 hollister@jenniferhollistergroup.com Joy Daniels Real Estate Group, Ltd License #RS206824L Listed on: 11/17/2025

Townhouse Details
Home Type
- Townhome
Est. Annual Taxes
- $9,550
Year Built
- Built in 1991
Lot Details
- Privacy Fence
- Landscaped
- No Through Street
HOA Fees
- $577 Monthly HOA Fees
Parking
- 2 Car Detached Garage
- Oversized Parking
Property Views
- River
- Panoramic
- City
Home Design
- Traditional Architecture
- Brick Exterior Construction
- Asphalt Roof
- Vinyl Siding
- Concrete Perimeter Foundation
Interior Spaces
- Property has 2 Levels
- Crown Molding
- High Ceiling
- Recessed Lighting
- Wood Burning Fireplace
- Marble Fireplace
- Gas Fireplace
- Casement Windows
- Entrance Foyer
- Great Room
- Living Room
- Dining Room
- Recreation Room
- Home Security System
- Laundry on upper level
- Partially Finished Basement
Kitchen
- Butlers Pantry
- Electric Oven or Range
- Built-In Microwave
- Dishwasher
Flooring
- Wood
- Carpet
- Marble
- Ceramic Tile
Bedrooms and Bathrooms
- 3 Bedrooms
- Walk-In Closet
- Soaking Tub
Outdoor Features
- Patio
Schools
- Cedar Cliff High School
Utilities
- Forced Air Heating and Cooling System
- 200+ Amp Service
- Natural Gas Water Heater
Listing and Financial Details
- Assessor Parcel Number 12-20-1858-007-U23
Community Details
Overview
- $3,318 Other One-Time Fees
- 1 Elevator
- Bridgeport Condominium Association Condos
- Bridgeport Subdivision
Pet Policy
- No Pets Allowed
Map
Home Values in the Area
Average Home Value in this Area
Tax History
| Year | Tax Paid | Tax Assessment Tax Assessment Total Assessment is a certain percentage of the fair market value that is determined by local assessors to be the total taxable value of land and additions on the property. | Land | Improvement |
|---|---|---|---|---|
| 2025 | $9,346 | $444,800 | $0 | $444,800 |
| 2024 | $8,933 | $444,800 | $0 | $444,800 |
| 2023 | $8,295 | $444,800 | $0 | $444,800 |
| 2022 | $8,114 | $444,800 | $0 | $444,800 |
| 2021 | $7,922 | $444,800 | $0 | $444,800 |
| 2020 | $7,757 | $444,800 | $0 | $444,800 |
| 2019 | $7,622 | $444,800 | $0 | $444,800 |
| 2018 | $7,425 | $444,800 | $0 | $444,800 |
| 2017 | $7,027 | $444,800 | $0 | $444,800 |
| 2016 | -- | $444,800 | $0 | $444,800 |
| 2015 | -- | $444,800 | $0 | $444,800 |
| 2014 | -- | $444,800 | $0 | $444,800 |
Property History
| Date | Event | Price | List to Sale | Price per Sq Ft |
|---|---|---|---|---|
| 11/17/2025 11/17/25 | For Sale | $750,000 | -- | $233 / Sq Ft |
Source: Bright MLS
MLS Number: PACB2048624
APN: 12-20-1858-007-U23
- 11 Poplar St Unit 2
- 306 S Front St Unit A
- 520-544 Walnut St
- 503 N 2nd St
- 860 Walnut St
- 812 Market St Unit B
- 1042 Walnut St Unit 1044-1N
- 2 Richland Ln
- 407 Herman Ave
- 83 Hillside Cir
- 115 North St
- 116-124 Pine St
- 104-106 Walnut St
- 20 House Ave
- 210 Senate Ave
- 221 N 2nd St
- 223 Briggs St Unit 2nd Floor
- 231 State St Unit 204
- 231 State St Unit 802
- 1005 N 2nd St Unit Riverwalk House
