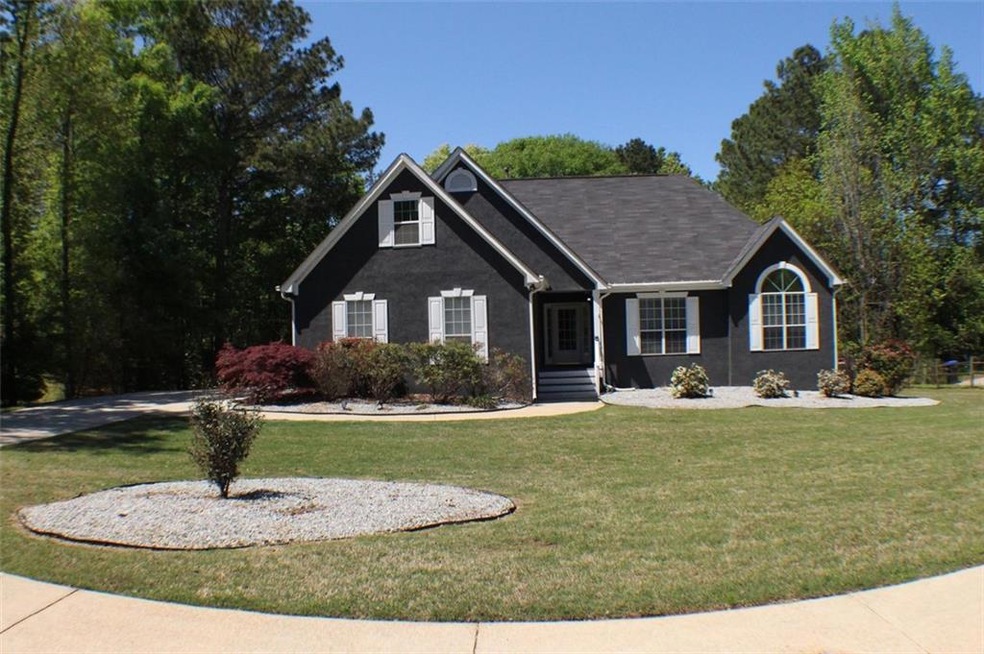Step into comfort, style, and southern charm with this beautifully maintained 5-bedroom, 3-bath home in the sought-after Chase Ridge subdivision. Situated on a spacious, well-manicured lot, this two-story gem offers the perfect blend of curb appeal and functionality. Inside, you will find an inviting open-concept layout featuring a cozy living room with a fireplace, perfect for relaxing evenings or entertaining guests. The kitchen has a breakfast bar and a breakfast area, flowing into the dining space. Also on the main level is the master suite with a walk-in closet and bathroom complete with a soaking tub, separate shower, and double vanities. Four additional bedrooms offer plenty of space for family, guests, or a home office setup. Downstairs is a finished basement offering flex space perfect for a home theater, game room, gym, or even an in-law suite. With a full bathroom and walk-out access, it's ideal for entertaining or multi-generational living. Step outside to your own private backyard, featuring an in-ground salt-water pool surrounded by a patio area perfect for summer BBQs, lounging, and making memories with friends and family. The fenced yard provides privacy and security, while mature landscaping adds to the tranquil atmosphere. Additional highlights include a two-car garage and hardwood floors on the main level. Located just minutes from shopping, dining, parks, and easy access to I-75, this home offers convenience and comfort in one fantastic package.

