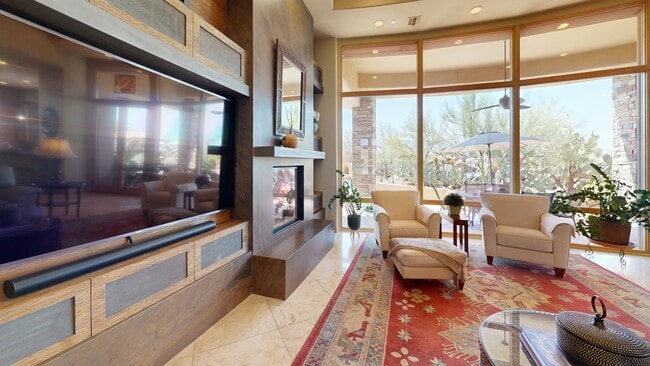-Back on Market-Buyer financing fell through. Located in the prestigious guard gated community of The Estates at Honey Bee Ridge, this 4,040sf 4BR/4 1⁄2BA custom soft contemporary home is nestled among dramatic rock outcroppings and towering saguaros, offering breathtaking views of the Catalina Mountains and Pusch Ridge. A paver driveway leads to the home, where elegant, stacked rock finishes set the tone for the refined design within. Thoughtfully crafted with comfort and sophistication in mind, the residence features expansive walls of windows that beautifully frame the surrounding desert landscape. The kitchen showcases rich natural materials, including cherry wood cabinetry, granite countertops & spacious center island w/ 5-burner gas cooktop, stainless appliances, double ovens & casual dining nook highlighted by a curved wall of windows. Each generously sized bedroom includes its own en-suite bathroom, ensuring privacy and comfort for family and guests. The great room is centered around a cozy fireplace and wet bar, complete with additional cabinetry and countertops perfect for entertaining. A formal dining room offers a classic setting for special occasions. Luxurious primary suite is a true retreat, featuring a circular alcove entry w/niches romantic fireplace, a large sitting area w/panoramic views, jetted tub, large separate walk-in shower & spacious walk-in closet. Step outside to the resort-style backyard, where you'll find a solar-heated pool and spa with an in-floor cleaning system, a large covered patio, paver and flagstone walkways, a built-in BBQ & gas Kiva fireplace with banco seating all set against professionally landscaped grounds designed for relaxation or entertaining. Oversized 3-car garage has storage cabinets. A heart-shaped labyrinth is your own private Zen sanctuary; a space to center yourself and reconnect. Walk its winding path as a form of moving meditation or simply rest on the bench and allow yourself to absorb the peaceful energy of the Universe. This prime location offers immediate access to Honey Bee Canyon Park and scenic walking and biking trails, including the Vistoso Trails Nature Preserve with its 6.2-mile, eight-foot-wide concrete path, and The Loopa 138-mile paved trail system that winds through greater Tucson. Outdoor enthusiasts will also enjoy nearby Catalina State Park, ideal for hiking, birding, and horseback riding. Just minutes away, the exclusive Stone Canyon Club features a top 100 ranked golf course, state-of-the-art fitness center, clubhouse amenities, fine dining, and a full calendar of social activities. Membership options include both golf and social packages each offering access to luxury facilities, with golf privileges reserved for golf members. Also close by, the Oro Valley Marketplace offers open-air shopping, diverse dining, a movie theater, and weekend evenings filled with live local music. This is more than just a home; it's a lifestyle. A rare opportunity to own your dream home in one of Oro Valley's most desirable communities, surrounded by breathtaking desert views, natural beauty, and world-class amenities.






