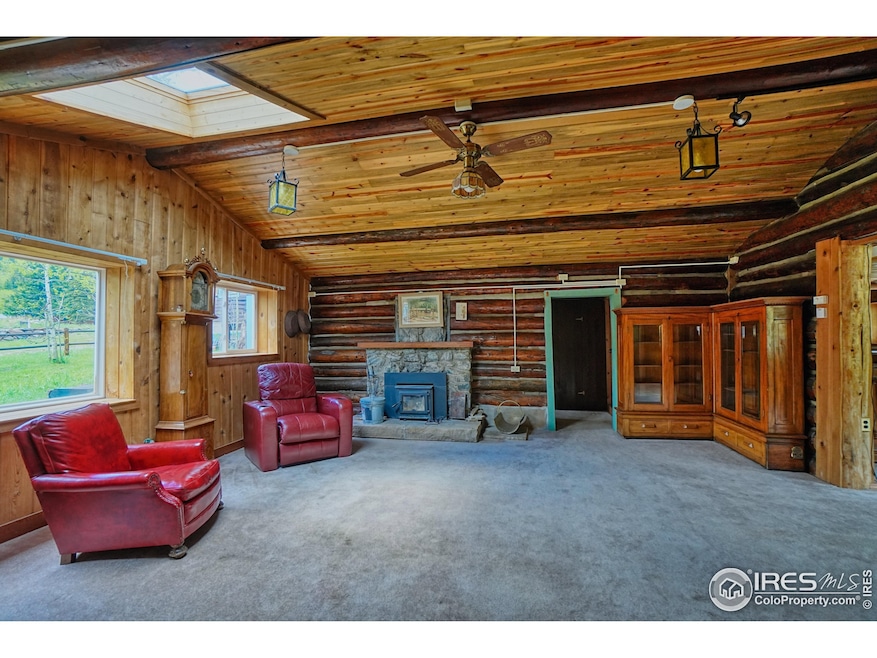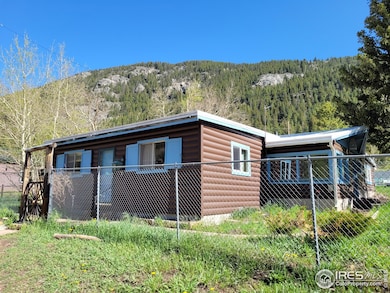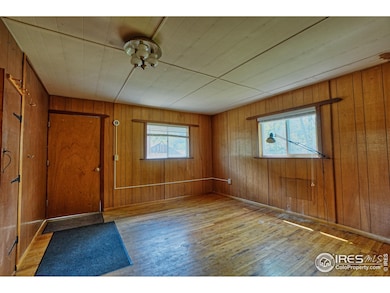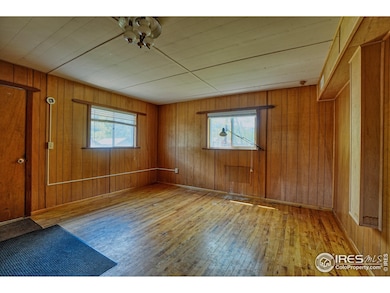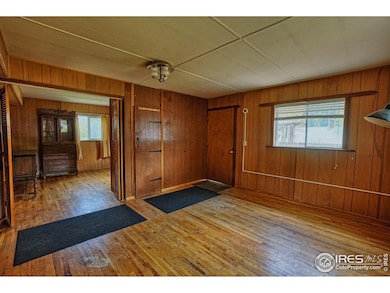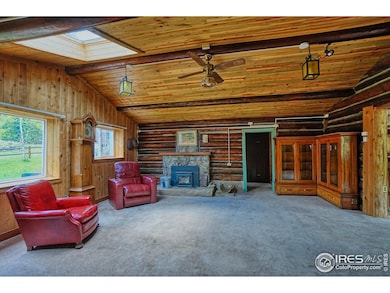
545 Eldorado Ave Nederland, CO 80466
Eldora NeighborhoodEstimated payment $3,151/month
Total Views
3,061
2
Beds
1
Bath
1,591
Sq Ft
$343
Price per Sq Ft
Highlights
- Open Floorplan
- Mountain View
- Wood Flooring
- Nederland Elementary School Rated 9+
- Cathedral Ceiling
- No HOA
About This Home
Recent updating! Eldora Townsite Easy access Hike Fourth of July & Hessie Easy access to Nederland, Boulder, DIA and Eldora Mountain Ski Resort Open floor plan with vaulted ceilings & a skylight flood the space in natural light Wood framed rooms built onto the original log home Large south facing windows in the dining room bring light throughout the year Detached 2 car garage includes a secondary living area and a workshop Gear storage & parking out of the snow.
Home Details
Home Type
- Single Family
Est. Annual Taxes
- $2,449
Year Built
- Built in 1910
Lot Details
- 9,123 Sq Ft Lot
- South Facing Home
- Partially Fenced Property
- Level Lot
Parking
- 2 Car Detached Garage
- Oversized Parking
Home Design
- Cabin
- Wood Frame Construction
- Composition Roof
- Log Siding
Interior Spaces
- 1,591 Sq Ft Home
- 1-Story Property
- Open Floorplan
- Cathedral Ceiling
- Skylights
- Free Standing Fireplace
- Double Pane Windows
- Dining Room
- Mountain Views
- Gas Oven or Range
- Washer and Dryer Hookup
Flooring
- Wood
- Painted or Stained Flooring
- Carpet
Bedrooms and Bathrooms
- 2 Bedrooms
- 1 Bathroom
Outdoor Features
- Separate Outdoor Workshop
Schools
- Nederland Elementary And Middle School
- Nederland High School
Utilities
- Heating System Uses Wood
- Baseboard Heating
- Propane
- Septic System
- Satellite Dish
Community Details
- No Home Owners Association
- Eldora Subdivision
Listing and Financial Details
- Assessor Parcel Number R0026232
Map
Create a Home Valuation Report for This Property
The Home Valuation Report is an in-depth analysis detailing your home's value as well as a comparison with similar homes in the area
Home Values in the Area
Average Home Value in this Area
Tax History
| Year | Tax Paid | Tax Assessment Tax Assessment Total Assessment is a certain percentage of the fair market value that is determined by local assessors to be the total taxable value of land and additions on the property. | Land | Improvement |
|---|---|---|---|---|
| 2025 | $2,449 | $26,201 | $1,963 | $24,238 |
| 2024 | $2,449 | $26,201 | $1,963 | $24,238 |
| 2023 | $2,372 | $25,092 | $1,729 | $27,048 |
| 2022 | $2,411 | $24,186 | $1,856 | $22,330 |
| 2021 | $2,359 | $24,882 | $1,909 | $22,973 |
| 2020 | $1,420 | $20,349 | $2,074 | $18,275 |
| 2019 | $1,925 | $20,349 | $2,074 | $18,275 |
| 2018 | $1,726 | $18,000 | $2,232 | $15,768 |
| 2017 | $1,683 | $19,900 | $2,468 | $17,432 |
| 2016 | $1,588 | $16,469 | $1,990 | $14,479 |
| 2015 | $1,510 | $17,058 | $7,801 | $9,257 |
| 2014 | -- | $17,058 | $7,801 | $9,257 |
Source: Public Records
Property History
| Date | Event | Price | Change | Sq Ft Price |
|---|---|---|---|---|
| 07/06/2025 07/06/25 | Price Changed | $545,000 | -6.0% | $343 / Sq Ft |
| 06/11/2025 06/11/25 | Price Changed | $580,000 | -4.9% | $365 / Sq Ft |
| 06/02/2025 06/02/25 | For Sale | $610,000 | +139.2% | $383 / Sq Ft |
| 06/07/2021 06/07/21 | Off Market | $255,000 | -- | -- |
| 05/05/2015 05/05/15 | Sold | $255,000 | -7.2% | $160 / Sq Ft |
| 04/05/2015 04/05/15 | Pending | -- | -- | -- |
| 03/17/2015 03/17/15 | For Sale | $274,900 | -- | $173 / Sq Ft |
Source: IRES MLS
Purchase History
| Date | Type | Sale Price | Title Company |
|---|---|---|---|
| Warranty Deed | $255,000 | Land Title Guarantee Company | |
| Deed | -- | -- | |
| Deed | -- | -- | |
| Deed | $22,500 | -- |
Source: Public Records
Similar Homes in Nederland, CO
Source: IRES MLS
MLS Number: 1035389
APN: 1583212-11-012
Nearby Homes
- 585 Washington Ave
- 855 Eldorado Ave
- 1900 County Road 128j
- 0 County Road 128j
- 1995 Caribou Rd
- 1634 Caribou Rd
- 0 Fourth of July Rd Unit REC8008812
- 705 Mcmillen Way
- 4880 4th of July Rd
- 3802 4th of July Rd
- 4400 4th of July Rd
- 710 Mcmillen Way
- 655 W Spruce St
- 531 Caribou Rd
- 850 W 5th St
- 105 S Caribou St
- 16 Ridge View Rd
- 15 Ridge View Rd
- 9 Ridge View Rd
- 20 Ridge View Rd
- 660 W Spruce St
- 9366 Fall River Rd Unit 9366
- 456 Copperdale Ln
- 2981 Fall River Rd Unit 2981
- 422 Iron Horse Way
- 440 Powder Run Dr
- 707 Red Quill Way Unit ID1269082P
- 21 Meadow Trail
- 105 Elk Creek Dr
- 406 N Zerex St Unit 2
- 406 N Zerex St Unit 10
- 300 Park Ave Unit A
- 792 Pine Brook Dr
- 920 Grant Place
- 2707 Valmont Rd Unit a102
- 827 9th St
- 1725 7th St
- 415 Alpine Ave Unit 415 Alpine Avenue
- 701 Arapahoe Ave
- 949 Marine St
