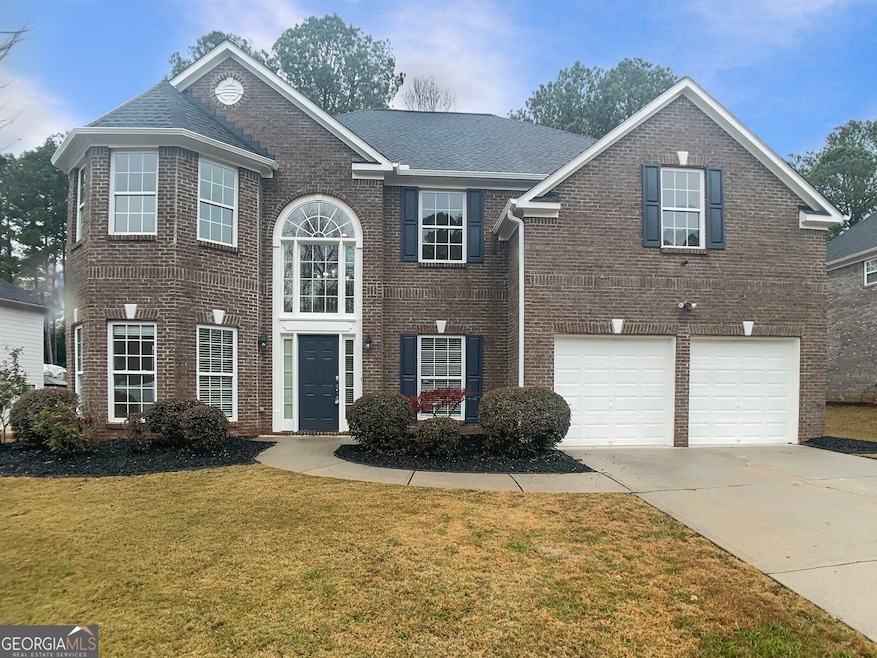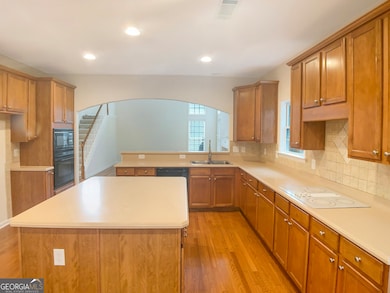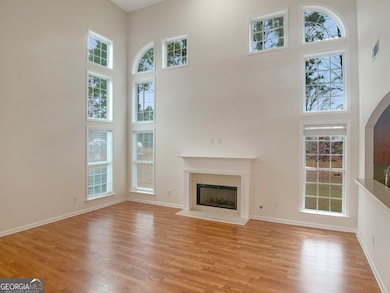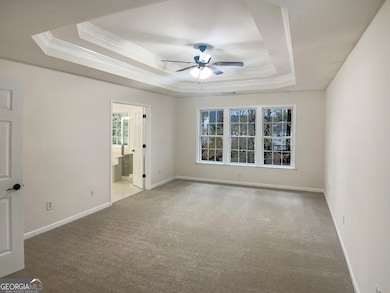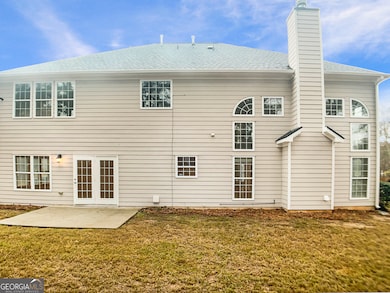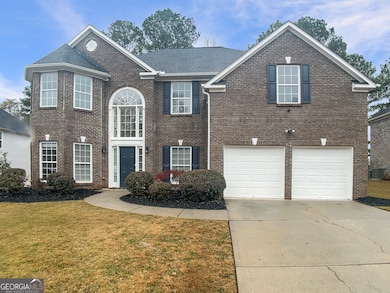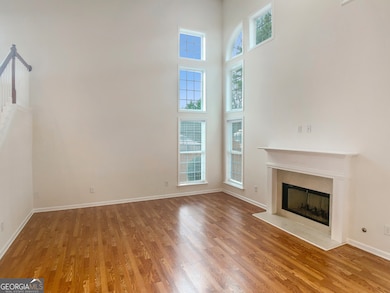545 Gran Heritage Way Unit 3 Dacula, GA 30019
Estimated payment $2,942/month
Total Views
252
4
Beds
2.5
Baths
3,351
Sq Ft
$135
Price per Sq Ft
Highlights
- Wood Flooring
- 1 Fireplace
- Park
- Dacula Middle School Rated A-
- Tennis Courts
- Laundry closet
About This Home
Welcome to this stunning property that boasts a neutral color paint scheme, creating a serene and inviting atmosphere. The living room features a cozy fireplace, perfect for relaxing evenings. The kitchen is a chef's dream with a stylish accent backsplash, a center island for additional prep space. The primary bathroom is a sanctuary with double sinks, a separate tub, and shower for a spa-like experience. Outside, a patio awaits for alfresco dining or morning coffee. This home is a perfect blend of style and functionality. Don't miss out on this gem!. Included 100-Day Home Warranty with buyer activation
Home Details
Home Type
- Single Family
Est. Annual Taxes
- $6,158
Year Built
- Built in 2004
HOA Fees
- $46 Monthly HOA Fees
Parking
- 2 Car Garage
Home Design
- Brick Exterior Construction
- Slab Foundation
- Composition Roof
- Wood Siding
Interior Spaces
- 3,351 Sq Ft Home
- 2-Story Property
- Ceiling Fan
- 1 Fireplace
- Family Room
- Laundry closet
Kitchen
- Microwave
- Kitchen Island
Flooring
- Wood
- Carpet
- Tile
- Vinyl
Bedrooms and Bathrooms
- 4 Bedrooms
Schools
- Dacula Elementary And Middle School
- Dacula High School
Additional Features
- 0.28 Acre Lot
- Central Heating and Cooling System
Listing and Financial Details
- Tax Lot 56
Community Details
Overview
- Association fees include swimming, tennis
- Apalachee Heritage Subdivision
Recreation
- Tennis Courts
- Park
Map
Create a Home Valuation Report for This Property
The Home Valuation Report is an in-depth analysis detailing your home's value as well as a comparison with similar homes in the area
Home Values in the Area
Average Home Value in this Area
Tax History
| Year | Tax Paid | Tax Assessment Tax Assessment Total Assessment is a certain percentage of the fair market value that is determined by local assessors to be the total taxable value of land and additions on the property. | Land | Improvement |
|---|---|---|---|---|
| 2025 | $7,540 | $204,240 | $30,000 | $174,240 |
| 2024 | $6,158 | $162,800 | $36,000 | $126,800 |
| 2023 | $6,158 | $186,560 | $36,000 | $150,560 |
| 2022 | $6,367 | $169,640 | $29,600 | $140,040 |
| 2021 | $5,067 | $130,960 | $23,600 | $107,360 |
| 2020 | $4,805 | $122,920 | $23,600 | $99,320 |
| 2019 | $4,247 | $112,040 | $19,200 | $92,840 |
| 2018 | $4,253 | $112,040 | $19,200 | $92,840 |
| 2016 | $3,622 | $93,600 | $16,000 | $77,600 |
| 2015 | $3,662 | $93,600 | $16,000 | $77,600 |
| 2014 | $3,508 | $88,720 | $12,800 | $75,920 |
Source: Public Records
Property History
| Date | Event | Price | List to Sale | Price per Sq Ft |
|---|---|---|---|---|
| 12/08/2025 12/08/25 | Pending | -- | -- | -- |
| 12/02/2025 12/02/25 | For Sale | $453,000 | -- | $135 / Sq Ft |
Source: Georgia MLS
Purchase History
| Date | Type | Sale Price | Title Company |
|---|---|---|---|
| Foreclosure Deed | -- | -- | |
| Deed | $249,000 | -- |
Source: Public Records
Mortgage History
| Date | Status | Loan Amount | Loan Type |
|---|---|---|---|
| Previous Owner | $236,450 | New Conventional |
Source: Public Records
Source: Georgia MLS
MLS Number: 10651914
APN: 5-304-116
Nearby Homes
- 2647 Stockbridge Way
- 2818 Stockbridge Way
- 2819 Heritage Oaks Cir Unit 7
- 2879 Heritage Oaks Cir
- 3189 Eastham Run Dr
- 535 Maeve Ln
- 2768 Ballyshannon Ct
- 2693 Austin Ridge Dr
- 770 River Cove Dr
- 825 River Cove Dr Unit 1
- 825 River Cove Unit #1 Dr
- 2827 Riders Ct
- 2407 Pelham Pass
- 2896 Spence Ct
- 2901 Tree Top Rd
- 2793 Austin Ridge Dr
- 710 Bentgrass Ct
- 2450 Wild Iris Ln
- 2592 Freemans Walk Path
- 2800 Araglin Dr
