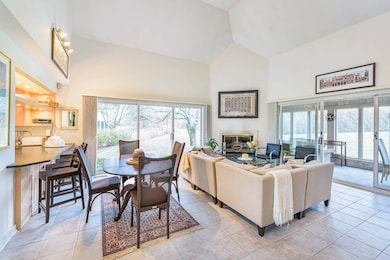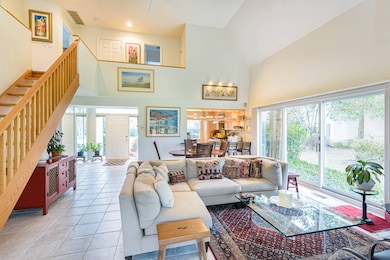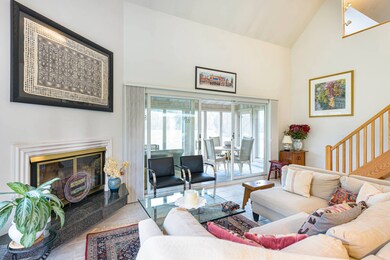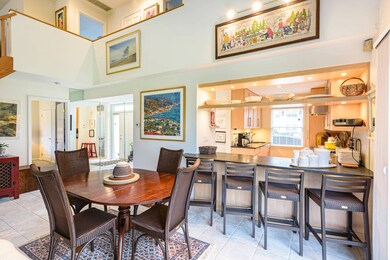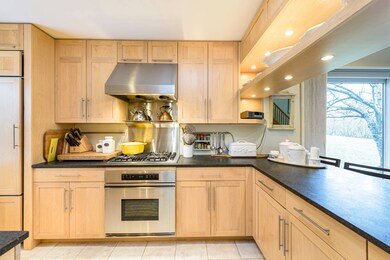545 Hampton Rd Unit 13 Southampton, NY 11968
Estimated payment $8,524/month
Highlights
- Heated In Ground Pool
- Property is near public transit
- Bonus Room
- Southampton High School Rated A
- 1 Fireplace
- Corner Lot
About This Home
Assessment recently completed, including new exteriors and new windows. This private Hampton Club condo is located in Southampton Village, just two miles from Old Town Beach and one mile from the corner of Hampton Road and Main Street. Located in one of the best spots in the complex backing up to open space, this well-kept 3 bedroom and 2.5 bath residence offers an open concept living/dining room with a wood-burning fireplace, modern kitchen with high-end appliances and attached island with seating for four and an inviting sunroom with access out to the large open lawn area. The main floor ensuite primary has access to a stone patio which borders a large open community space. Also found on the main floor is a powder room. Upstairs are 2 guest bedrooms which share a full bath, plus a generously sized loft/den with a closet. Community tennis and pool & pool house with baths complete this conveniently located condo.
Property Details
Home Type
- Condominium
Est. Annual Taxes
- $1,838
Year Built
- Built in 1989
Interior Spaces
- 1,600 Sq Ft Home
- 2-Story Property
- 1 Fireplace
- Entrance Foyer
- Living Room
- Bonus Room
Kitchen
- Eat-In Kitchen
- Oven
- Microwave
- Dishwasher
- Stainless Steel Appliances
Flooring
- Carpet
- Tile
Bedrooms and Bathrooms
- 3 Bedrooms
Laundry
- Laundry in unit
- Dryer
- Washer
Pool
- Heated In Ground Pool
- Gunite Pool
Location
- Property is near public transit
- Property is near a bus stop
Utilities
- Forced Air Heating and Cooling System
- Heating System Uses Natural Gas
- Septic Tank
- Internet Available
- Cable TV Available
Additional Features
- Patio
- Garden
Community Details
Recreation
- Community Pool
Pet Policy
- Pets Allowed
Map
Home Values in the Area
Average Home Value in this Area
Tax History
| Year | Tax Paid | Tax Assessment Tax Assessment Total Assessment is a certain percentage of the fair market value that is determined by local assessors to be the total taxable value of land and additions on the property. | Land | Improvement |
|---|---|---|---|---|
| 2024 | $634 | $233,548 | -- | $233,548 |
| 2023 | $634 | $402,700 | $0 | $402,700 |
| 2022 | $1,855 | $233,550 | $0 | $233,550 |
| 2021 | $1,855 | $233,550 | $0 | $233,550 |
| 2020 | $1,294 | $233,550 | $0 | $233,550 |
| 2019 | $1,272 | $0 | $0 | $0 |
| 2018 | -- | $402,700 | $0 | $402,700 |
| 2017 | $1,216 | $402,700 | $0 | $402,700 |
| 2016 | $1,270 | $402,700 | $0 | $402,700 |
| 2015 | -- | $402,700 | $0 | $402,700 |
| 2014 | -- | $402,700 | $0 | $402,700 |
Property History
| Date | Event | Price | Change | Sq Ft Price |
|---|---|---|---|---|
| 07/28/2025 07/28/25 | Pending | -- | -- | -- |
| 06/05/2025 06/05/25 | Price Changed | $1,585,000 | -3.1% | $991 / Sq Ft |
| 05/19/2025 05/19/25 | Price Changed | $1,635,000 | -5.8% | $1,022 / Sq Ft |
| 12/13/2024 12/13/24 | For Sale | $1,735,000 | -- | $1,084 / Sq Ft |
Purchase History
| Date | Type | Sale Price | Title Company |
|---|---|---|---|
| Quit Claim Deed | -- | None Available | |
| Bargain Sale Deed | -- | -- | |
| Interfamily Deed Transfer | -- | -- |
Mortgage History
| Date | Status | Loan Amount | Loan Type |
|---|---|---|---|
| Previous Owner | $115,900 | New Conventional | |
| Previous Owner | $30,000 | Stand Alone Refi Refinance Of Original Loan |
Source: NY State MLS
MLS Number: 11393299
APN: 0904-010-02-01-00-013-000
- 545 Hampton Rd Unit 16
- 520 Hampton Rd Unit 17
- 520 Hampton Rd Unit 5
- 100 Narrow Ln
- 121 David Whites Ln
- 129 David Whites Ln
- 39 Fairbanks Ct
- 117 Mill Creek Close
- 97 Pelletreau St
- 39 Halsey Ave
- 33 Halsey Ave
- 15 Halsey Ave
- 57 Old Town Rd
- 276 N Main St
- 34 Cobb Hill Ln
- 32 Cobblefield Ln
- 20 Winding Way
- 179 Elm St
- 533 David Whites Ln
- 5 Lower 7 Ponds Rd


