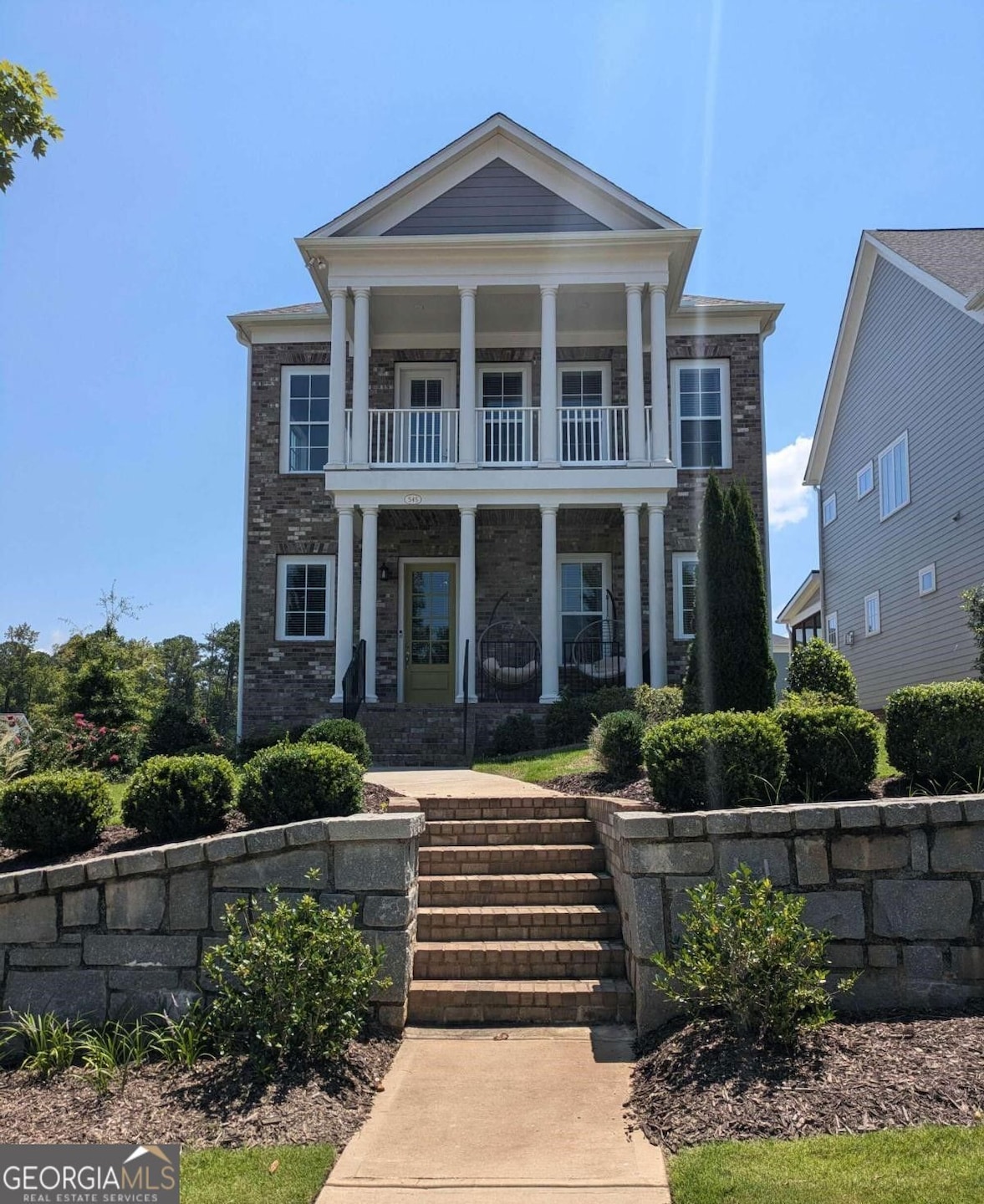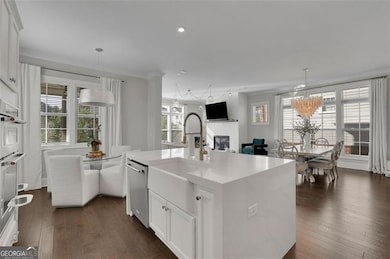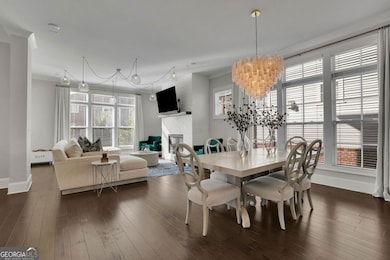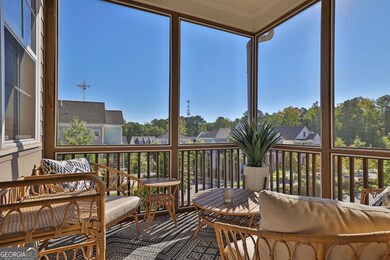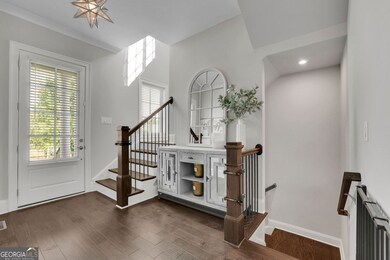545 Hanlon Way Alpharetta, GA 30009
Estimated payment $5,377/month
Highlights
- Covered Dock
- Home Theater
- Traditional Architecture
- Manning Oaks Elementary School Rated A-
- Deck
- Bonus Room
About This Home
LESS THAN 1 MINUTE FROM AVALON! Welcome to 545 Hanlon Way, a charming 4-bedroom, 4-bathroom home in the heart of Alpharetta, offering an unparalleled lifestyle and prime location. This beautifully designed residence is minutes away from Avalon, with two spacious decks and a welcoming front porch, perfect for enjoying the stunning views of this vibrant area. Nestled on the most coveted lot in the community, this home offers breathtaking views of Avalon and easy access to all the amenities that make Alpharetta one of the most desirable places to live. Located just over a mile from "The Gathering," a highly anticipated $1 billion mixed-use project currently under construction, you'll be at the center of future shopping, dining, and entertainment venues. The convenience doesn't stop there-this home is also close to GA-400, Wills Park, Downtown Alpharetta, the Alpha Loop, and is situated in the highly sought-after Milton School District. Living here means you'll be at the heart of everything Alpharetta has to offer. As you step into the main level, you'll be greeted by a welcoming foyer area, leading to a guest bedroom and full bath-perfect for visitors or a home office. The terrace level offers versatile space that can be transformed into a media room, a fifth bedroom or in-law suite, and much more. The main floor features an open-concept design, seamlessly connecting the living room, kitchen, eat-in area, and dining room. Enjoy your morning coffee or evening cocktails on the back patio, which offers scenic views of Avalon and the community. Upstairs, you'll find a loft with amazing views toward Avalon, perfect for an office or playroom, along with the primary suite, which boasts a dreamy bathroom and two spacious closets. Two additional bedrooms, another full bathroom, and a convenient laundry room complete this level. With move-in ready conditions, 10-foot ceilings, and hardwood floors, this home is the perfect blend of modern luxury and convenience.
Home Details
Home Type
- Single Family
Est. Annual Taxes
- $7,394
Year Built
- Built in 2019
Lot Details
- 3,920 Sq Ft Lot
- Corner Lot
HOA Fees
- $13 Monthly HOA Fees
Home Design
- Traditional Architecture
- Slab Foundation
- Slate Roof
- Vinyl Siding
- Four Sided Brick Exterior Elevation
Interior Spaces
- 3-Story Property
- High Ceiling
- Family Room with Fireplace
- Living Room with Fireplace
- Home Theater
- Bonus Room
- Screened Porch
- Fire and Smoke Detector
Kitchen
- Breakfast Area or Nook
- Walk-In Pantry
- Built-In Oven
- Microwave
- Dishwasher
- Stainless Steel Appliances
- Kitchen Island
- Disposal
Flooring
- Carpet
- Laminate
Bedrooms and Bathrooms
- Walk-In Closet
- In-Law or Guest Suite
- Double Vanity
Laundry
- Laundry Room
- Laundry on upper level
- Dryer
- Washer
Finished Basement
- Exterior Basement Entry
- Finished Basement Bathroom
Parking
- 2 Car Garage
- Parking Storage or Cabinetry
- Side or Rear Entrance to Parking
- Garage Door Opener
Outdoor Features
- Covered Dock
- Balcony
- Deck
- Patio
Location
- Property is near shops
Schools
- Manning Oaks Elementary School
- Northwestern Middle School
- Milton High School
Utilities
- Central Heating and Cooling System
- Underground Utilities
- High Speed Internet
- Phone Available
- Cable TV Available
Community Details
Overview
- Association fees include maintenance exterior, ground maintenance, swimming
- Braeden Subdivision
Recreation
- Community Pool
Map
Home Values in the Area
Average Home Value in this Area
Tax History
| Year | Tax Paid | Tax Assessment Tax Assessment Total Assessment is a certain percentage of the fair market value that is determined by local assessors to be the total taxable value of land and additions on the property. | Land | Improvement |
|---|---|---|---|---|
| 2025 | $1,506 | $352,640 | $91,600 | $261,040 |
| 2023 | $1,506 | $261,960 | $47,960 | $214,000 |
| 2022 | $6,892 | $261,960 | $47,960 | $214,000 |
| 2021 | $7,832 | $238,200 | $42,040 | $196,160 |
| 2020 | $7,716 | $230,040 | $52,760 | $177,280 |
| 2019 | $513 | $15,240 | $15,240 | $0 |
| 2018 | $417 | $14,760 | $14,760 | $0 |
Property History
| Date | Event | Price | Change | Sq Ft Price |
|---|---|---|---|---|
| 09/02/2025 09/02/25 | Price Changed | $899,000 | -0.1% | $284 / Sq Ft |
| 06/13/2025 06/13/25 | For Sale | $900,000 | -- | $285 / Sq Ft |
Purchase History
| Date | Type | Sale Price | Title Company |
|---|---|---|---|
| Warranty Deed | $570,129 | -- |
Mortgage History
| Date | Status | Loan Amount | Loan Type |
|---|---|---|---|
| Open | $250,000 | New Conventional | |
| Open | $492,144 | New Conventional | |
| Closed | $484,350 | New Conventional |
Source: Georgia MLS
MLS Number: 10541206
APN: 12-2851-0805-157-6
- 611 Hanlon Way
- 2650 Northwinds Pkwy
- 146 Rowan Ave
- 323 S Esplanade
- 316 S Esplanade
- 0 N Point Pkwy Unit 10605589
- 0 N Point Pkwy Unit 7649723
- 7130 Summit Place
- 7220 Summit Place
- 7230 Summit Place
- 7110 Summit Place
- 7210 Summit Place
- 7210 Summit Place Unit 13
- 152 Grand Crescent
- 204 Pinecone Place
- 211 N Esplanade
- 204 N Esplanade
- 293 Thompson St
- 640 Hanlon Way
- 32000 Gardner Dr
- 6000 Summit Plaza
- 1213 Avalon Blvd
- 1213 Avalon Blvd Unit 1301
- 1213 Avalon Blvd Unit 1409
- 7165 Avalon Blvd
- 871 3rd St
- 375 Chiswick Cir
- 4115 Lake St
- 36 Country Pl Ct
- 33 Country Place Ct
- 37 Country Place Ct
- 428 Mezzo Ln
- 5000 Webb Bridge Ct
- 26000 Mill Creek Ave Unit 42008
- 26000 Mill Creek Ave Unit 12302
- 673 Soul Alley Unit 146
- 26000 Mill Creek Ave
- 2042 Juliette Ave
