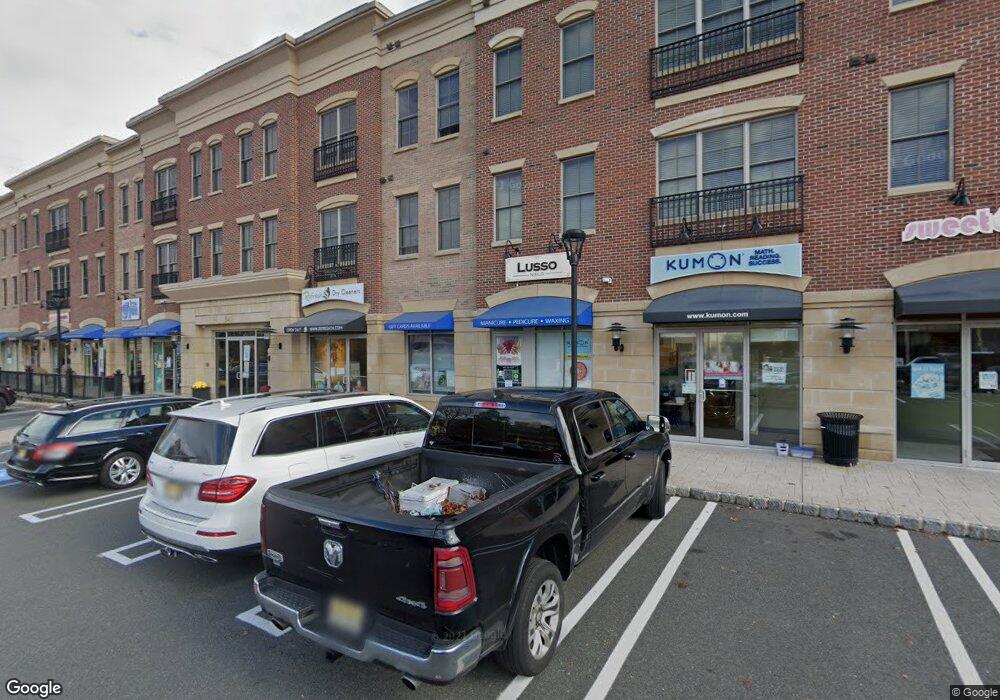545 Morris Ave Unit 108 Summit, NJ 07901
2
Beds
2
Baths
1,230
Sq Ft
1.66
Acres
About This Home
This home is located at 545 Morris Ave Unit 108, Summit, NJ 07901. 545 Morris Ave Unit 108 is a home located in Union County with nearby schools including L C Johnson Summit Middle School, Summit Sr High School, and Kent Place School.
Create a Home Valuation Report for This Property
The Home Valuation Report is an in-depth analysis detailing your home's value as well as a comparison with similar homes in the area
Home Values in the Area
Average Home Value in this Area
Map
Nearby Homes
- 49 Minton Ave
- 26 Pihlman Place
- 55 River Rd
- 154 Woodland Ave
- 35 Tallmadge Ave
- 81 Summit Ave
- 195 Hillside Ave
- 47 Canoe Brook Pkwy
- 102 Watchung Ave
- 6 Lorraine Rd
- 128 Fairmount Ave
- 247 Hillside Ave
- 11 Mount Vernon Ave
- 15 N Hillside Ave
- 68 New England Ave Unit 18
- 50 Canterbury Rd
- 17 Coachlight Dr
- 105 Riveredge Dr
- 23 Euclid Ave
- 139 Riveredge Dr
- 545 Morris Ave Unit 220
- 545 Morris Ave
- 545 Morris Ave Unit 212
- 545 Morris Ave Unit 217
- 545 Morris Ave Unit 219
- 545 Morris Ave Unit 111
- 545 Morris Ave Unit 213
- 545 Morris Ave Unit 101
- 545 Morris Ave Unit 222
- 545 Morris Ave Unit 107
- 545 Morris Ave Unit 102
- 545 Morris Ave Unit 9
- 545 Morris Ave Unit 16
- 545 Morris Ave Unit 21
- 545 Morris Ave Unit 22
- 545 Morris Ave Unit 17
- 545 Morris Ave Unit 2
- 545 Morris Ave
- 545 Morris Ave Unit 10
- 545 Morris Ave Unit 20
Your Personal Tour Guide
Ask me questions while you tour the home.
