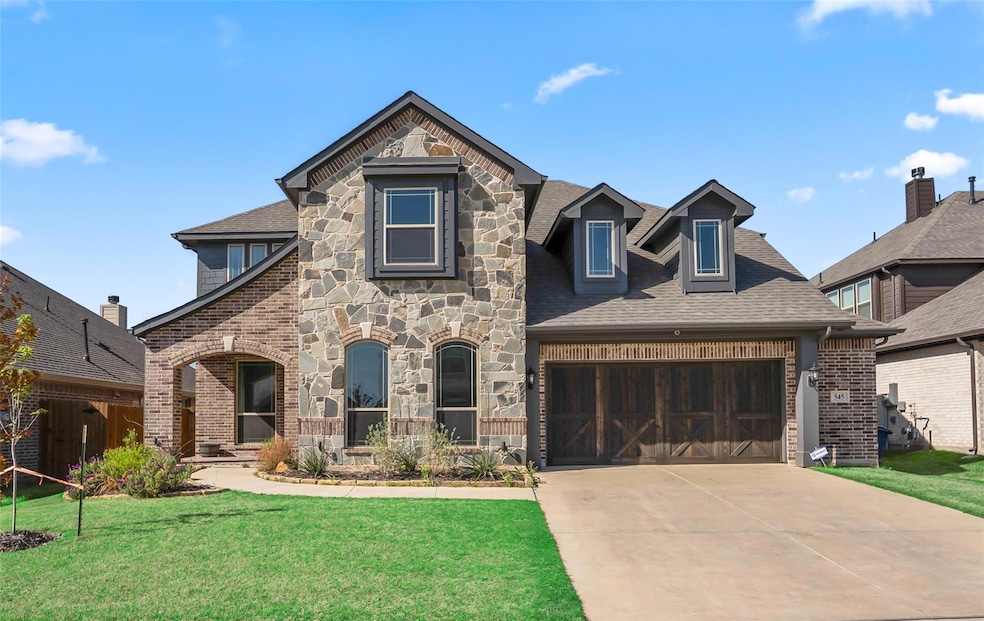
545 Ramon St Burleson, TX 76028
Estimated payment $3,738/month
Highlights
- Traditional Architecture
- Covered Patio or Porch
- 2 Car Attached Garage
- North Joshua Elementary School Rated A
- Double Oven
- Eat-In Kitchen
About This Home
Discover this exquisite 4-bedroom, 4-bathroom home nestled in the sought-after community of The Parks at Panchasarp Farms. Built in 2022, this two-story gem features a timeless brick and stone exterior, blending classic design with modern craftsmanship.Inside, the home boasts a spacious and versatile layout designed for both comfort and entertaining. The open-concept living area is bathed in natural light, complemented by a chef-inspired kitchen including gas range and double oven and a serene primary suite that serves as a private retreat. With four generously sized bedrooms and four bathrooms, this home offers ample space for family and guests alike.Every detail has been thoughtfully curated, from the high-quality finishes to the functional floor plan, ensuring both elegance and practicality. Don’t miss the chance to own this nearly new home that perfectly balances style, space, and convenience.The Parks at Panchasarp Farms is a vibrant master-planned community located in the heart of Burleson, Texas. Known for its peaceful atmosphere and family-friendly vibe, this neighborhood offers a perfect blend of suburban comfort and modern convenience.Beautifully laid out with winding sidewalks, landscaped green spaces, and community parks, residents enjoy a welcoming environment ideal for evening strolls, outdoor play, and neighborhood gatherings. Homes in the community showcase quality craftsmanship with brick and stone exteriors, spacious floor plans, and modern finishes—all built with today’s families in mind.Conveniently situated just minutes from top-rated schools, shopping, dining, and major highways, The Parks at Panchasarp Farms provides easy access to everything Burleson and the greater DFW area have to offer. Whether you're a growing family, first-time homebuyer, or simply looking for a quiet community with charm and amenities, this neighborhood offers the perfect place to call home.NOTE: This home is 3504 sqft per VA appraisal.
Listing Agent
Ebby Halliday, Realtors Brokerage Phone: 214-509-0808 License #0666100 Listed on: 04/03/2025

Home Details
Home Type
- Single Family
Est. Annual Taxes
- $11,988
Year Built
- Built in 2022
HOA Fees
- $42 Monthly HOA Fees
Parking
- 2 Car Attached Garage
- Front Facing Garage
- Driveway
- On-Street Parking
Home Design
- Traditional Architecture
- Brick Exterior Construction
- Slab Foundation
- Composition Roof
Interior Spaces
- 3,504 Sq Ft Home
- 2-Story Property
- Wired For Data
- Woodwork
- Ceiling Fan
- Fireplace With Gas Starter
- Stone Fireplace
- Luxury Vinyl Plank Tile Flooring
Kitchen
- Eat-In Kitchen
- Double Oven
- Gas Cooktop
- Microwave
- Dishwasher
- Disposal
Bedrooms and Bathrooms
- 4 Bedrooms
Home Security
- Carbon Monoxide Detectors
- Fire and Smoke Detector
Schools
- Njoshua Elementary School
- Joshua High School
Utilities
- Central Heating and Cooling System
- Gas Water Heater
- Cable TV Available
Additional Features
- Covered Patio or Porch
- 7,174 Sq Ft Lot
Community Details
- Association fees include all facilities, management, ground maintenance, maintenance structure
- Legacy Southwest Property Management Association
- The Parks At Panchasarp Farms Subdivision
Listing and Financial Details
- Legal Lot and Block 53 / 2
- Assessor Parcel Number 126223320253
Map
Home Values in the Area
Average Home Value in this Area
Tax History
| Year | Tax Paid | Tax Assessment Tax Assessment Total Assessment is a certain percentage of the fair market value that is determined by local assessors to be the total taxable value of land and additions on the property. | Land | Improvement |
|---|---|---|---|---|
| 2024 | $11,988 | $510,249 | $30,000 | $480,249 |
| 2023 | $8,555 | $371,600 | $30,000 | $341,600 |
| 2022 | $718 | $30,000 | $30,000 | $0 |
Property History
| Date | Event | Price | Change | Sq Ft Price |
|---|---|---|---|---|
| 05/17/2025 05/17/25 | Price Changed | $495,000 | -4.6% | $141 / Sq Ft |
| 04/27/2025 04/27/25 | Price Changed | $519,000 | +9.3% | $148 / Sq Ft |
| 04/13/2025 04/13/25 | For Sale | $475,000 | -- | $136 / Sq Ft |
Purchase History
| Date | Type | Sale Price | Title Company |
|---|---|---|---|
| Special Warranty Deed | -- | -- |
Mortgage History
| Date | Status | Loan Amount | Loan Type |
|---|---|---|---|
| Open | $590,520 | VA |
Similar Homes in Burleson, TX
Source: North Texas Real Estate Information Systems (NTREIS)
MLS Number: 20892124
APN: 126-2233-20253
- 517 Ramon St
- 2808 Richard St
- 2700 Richard St
- 513 Livia St
- 505 Livia St
- 2744 Richard St
- 2785 Greenridge Dr
- 2772 Lisa Maria St
- 2713 Richard St
- 1225 County Road 1021
- 2716 Richard St
- 301 Prairie Oak Ct
- 320 Ben Thomas St
- 316 Ben Thomas St
- 300 Ben Thomas St
- 337 Tony St
- Primrose FE V Plan at Parks at Panchasarp Farms - 55-60
- Violet Plan at Parks at Panchasarp Farms - 55-60
- Violet IV Plan at Parks at Panchasarp Farms - 55-60
- Spring Cress Plan at Parks at Panchasarp Farms - 55-60
- 2740 Lisa Maria St
- 2609 Cherry Hills Ln
- 1740 Colorado Dr
- 1700 Fairfield Pkwy
- 320 Delaware St
- 480 Commons Dr
- 1650 Candler Dr
- 312 Canadian Ln
- 126 Oak Hill Dr
- 120 Oak Hill Dr
- 525 Jennifer Dr
- 713 Wrigley Dr
- 1412 Krista Dr
- 813 Crystal Dr
- 155 Elk Dr
- 393 Gavins Way
- 719 Daughters Dr
- 1350 SW Alsbury Blvd
- 1120 Darren Dr
- 6501 County Road 803






