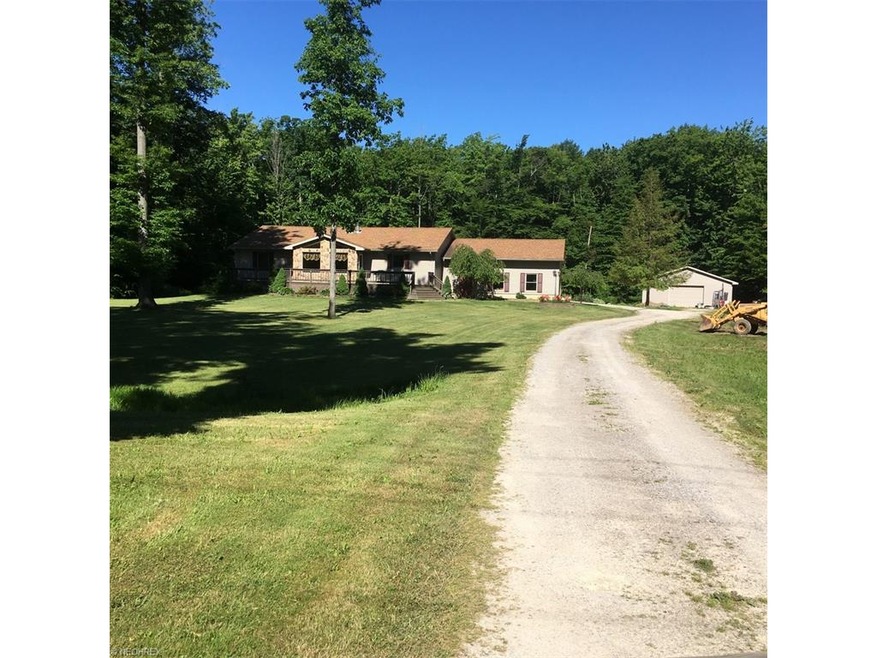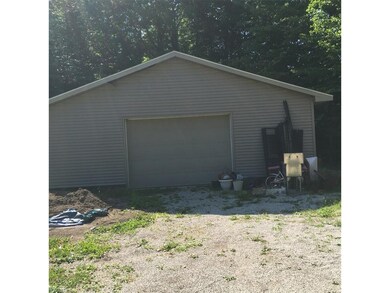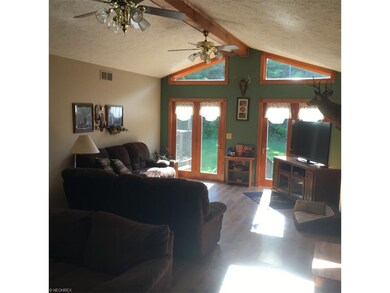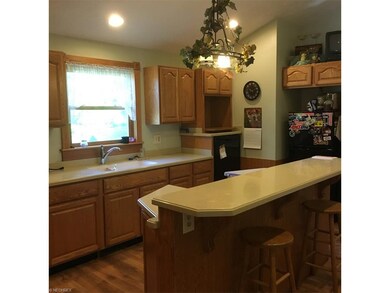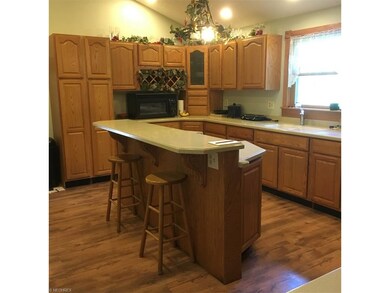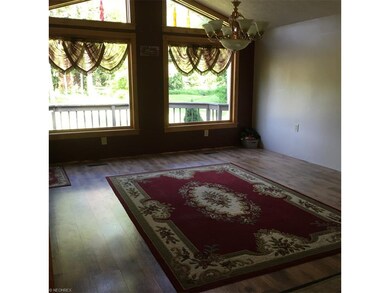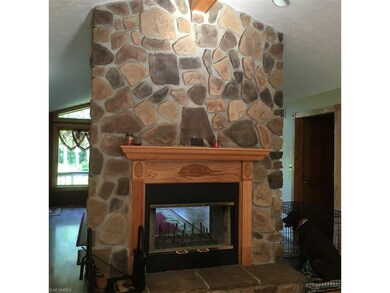
545 S Parrish Rd Conneaut, OH 44030
Highlights
- 3.67 Acre Lot
- 2 Fireplaces
- 2 Car Attached Garage
- Deck
- Porch
- Forced Air Heating System
About This Home
As of September 2024Built in 2005, this beautiful ranch is situated on approx. 3.66 Acres on a very quiet country road. This home boasts
cathedral ceilings in the dining room and sunken living room and it also features a 2-sided fireplace facing each room.
The master bedroom has a vaulted ceiling and large master bath with jacuzzi tub plus a walk-in closet and laundry.
There are a total of 3 large bedrooms and 2 full baths. The bedrooms have carpet and the main house has pergo
flooring. The kitchen has a breakfast bar and beautiful cupboards. The walls are constructed with 6" exterior and are
insulated and the attic has blown in insulation. The barn is approx. 30 x 40 and has underground water, electric, cable
and phone ready to be hooked up. There is 220 to the barn. The yard has underground invisible fence installed for
your pets. There is a large front deck and a huge back deck and the rear deck can be accessed from the master
bedroom and another bedroom. The home is all electric with geothermal heat and is very economical to heat. Don't
miss out on this very private country setting.
Last Agent to Sell the Property
Assured Real Estate License #246586 Listed on: 06/14/2016
Home Details
Home Type
- Single Family
Est. Annual Taxes
- $3,064
Year Built
- Built in 2005
Lot Details
- 3.67 Acre Lot
- Unpaved Streets
Home Design
- Asphalt Roof
- Stone Siding
- Vinyl Construction Material
Interior Spaces
- 2,104 Sq Ft Home
- 1-Story Property
- 2 Fireplaces
- Unfinished Basement
- Basement Fills Entire Space Under The House
Bedrooms and Bathrooms
- 3 Bedrooms
- 2 Full Bathrooms
Parking
- 2 Car Attached Garage
- Garage Door Opener
Outdoor Features
- Deck
- Porch
Utilities
- Forced Air Heating System
- Geothermal Heating and Cooling
- Septic Tank
Community Details
- Connecticut Western Reserve Community
Listing and Financial Details
- Assessor Parcel Number 123220002201
Ownership History
Purchase Details
Home Financials for this Owner
Home Financials are based on the most recent Mortgage that was taken out on this home.Purchase Details
Home Financials for this Owner
Home Financials are based on the most recent Mortgage that was taken out on this home.Similar Homes in Conneaut, OH
Home Values in the Area
Average Home Value in this Area
Purchase History
| Date | Type | Sale Price | Title Company |
|---|---|---|---|
| Warranty Deed | $335,978 | Title Professionals Group | |
| Warranty Deed | $22,000 | Chicago Title |
Mortgage History
| Date | Status | Loan Amount | Loan Type |
|---|---|---|---|
| Open | $324,022 | New Conventional | |
| Previous Owner | $206,114 | FHA | |
| Previous Owner | $216,015 | FHA | |
| Previous Owner | $20,685 | Unknown | |
| Previous Owner | $133,572 | New Conventional | |
| Previous Owner | $148,500 | Unknown | |
| Previous Owner | $148,000 | Unknown | |
| Previous Owner | $125,000 | Unknown |
Property History
| Date | Event | Price | Change | Sq Ft Price |
|---|---|---|---|---|
| 09/25/2024 09/25/24 | Sold | $330,000 | -5.4% | $157 / Sq Ft |
| 08/25/2024 08/25/24 | Pending | -- | -- | -- |
| 08/02/2024 08/02/24 | Price Changed | $349,000 | -10.3% | $166 / Sq Ft |
| 05/05/2024 05/05/24 | For Sale | $389,000 | +76.8% | $185 / Sq Ft |
| 03/21/2017 03/21/17 | Sold | $220,000 | -4.3% | $105 / Sq Ft |
| 12/12/2016 12/12/16 | Pending | -- | -- | -- |
| 12/05/2016 12/05/16 | Price Changed | $229,900 | 0.0% | $109 / Sq Ft |
| 12/05/2016 12/05/16 | For Sale | $229,900 | +4.5% | $109 / Sq Ft |
| 12/01/2016 12/01/16 | Off Market | $220,000 | -- | -- |
| 06/14/2016 06/14/16 | For Sale | $239,900 | -- | $114 / Sq Ft |
Tax History Compared to Growth
Tax History
| Year | Tax Paid | Tax Assessment Tax Assessment Total Assessment is a certain percentage of the fair market value that is determined by local assessors to be the total taxable value of land and additions on the property. | Land | Improvement |
|---|---|---|---|---|
| 2024 | $7,208 | $98,530 | $10,540 | $87,990 |
| 2023 | $4,573 | $98,530 | $10,540 | $87,990 |
| 2022 | $4,138 | $78,510 | $8,120 | $70,390 |
| 2021 | $4,210 | $78,510 | $8,120 | $70,390 |
| 2020 | $4,207 | $78,510 | $8,120 | $70,390 |
| 2019 | $4,065 | $74,560 | $5,500 | $69,060 |
| 2018 | $3,876 | $74,560 | $5,500 | $69,060 |
| 2017 | $3,241 | $74,560 | $5,500 | $69,060 |
| 2016 | $3,034 | $72,280 | $5,320 | $66,960 |
| 2015 | $3,064 | $72,280 | $5,320 | $66,960 |
| 2014 | $2,700 | $72,280 | $5,320 | $66,960 |
| 2013 | $2,405 | $66,860 | $6,270 | $60,590 |
Agents Affiliated with this Home
-
Jennifer Bartone

Seller's Agent in 2024
Jennifer Bartone
Harbor Realty
(440) 645-6967
13 in this area
203 Total Sales
-
Jarrod Dixon

Seller Co-Listing Agent in 2024
Jarrod Dixon
Harbor Realty
(440) 645-7467
6 in this area
118 Total Sales
-
Ryan Reed

Buyer's Agent in 2024
Ryan Reed
Century 21 Homestar
(440) 990-0055
13 in this area
133 Total Sales
-
Lois Blank

Seller's Agent in 2017
Lois Blank
Assured Real Estate
(440) 265-0820
56 in this area
113 Total Sales
Map
Source: MLS Now
MLS Number: 3818322
APN: 123220002201
- 136 W Under Ridge Rd
- V/L Keefus Rd
- 220 Daniels Ave
- 0 Center Rd
- 492 S Amboy Rd
- VL Center Rd
- 320 W Main Rd
- 324 W Main Rd
- 0 Creek Rd Unit 5146859
- 40 Oakland Blvd
- 397 S Amboy Rd
- 210 W Main Rd
- 202 W Main Rd Unit Lot 150
- 319 Hosford Ave
- 18 Hillcrest Ct
- 247 Whitney St
- 238 Whitney St
- 4377 E Center St
- 4325 E Center St
- 687 Madison St
