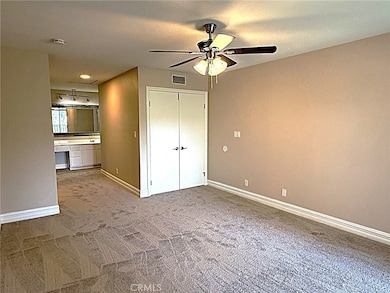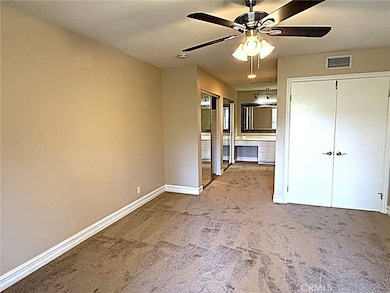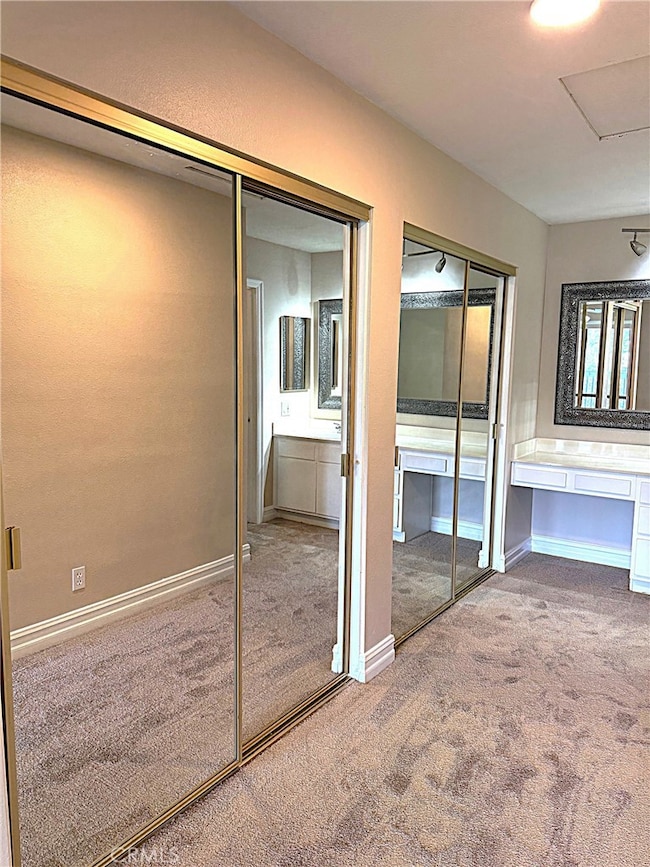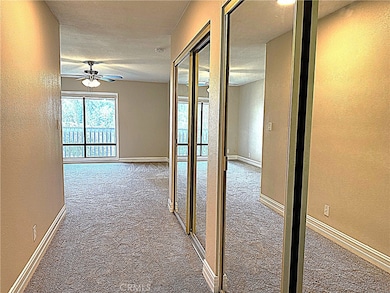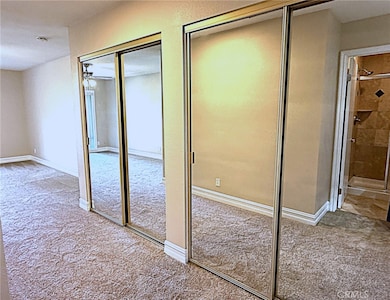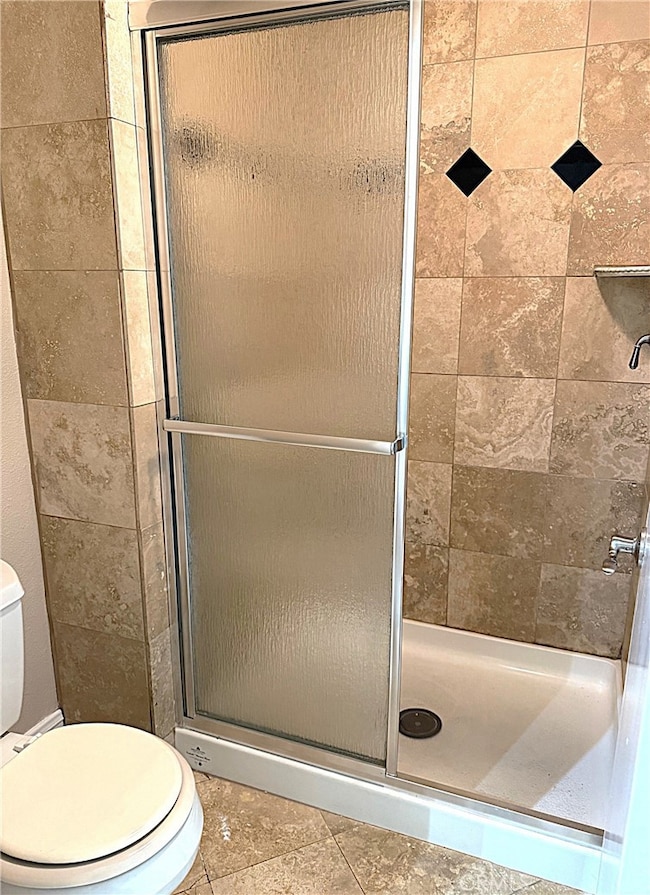545 S Ranch View Cir Unit 97 Anaheim, CA 92807
Anaheim Hills NeighborhoodHighlights
- Heated In Ground Pool
- City Lights View
- Cathedral Ceiling
- Canyon Rim Elementary Rated A-
- Traditional Architecture
- Main Floor Primary Bedroom
About This Home
Discover a condo that offers stunning views, with the occasional sighting of deer or rabbits wandering across the golf course, all from the comfort of your condo. This upper-level end unit features two bedrooms and two bathrooms, with each bedroom and bathroom located on either side of the living room for added privacy. The condo has been freshly painted and boasts brand-new carpet in neutral tones. The kitchen provides ample cabinet space and includes a dishwasher, stove, and microwave, along with a breakfast bar for entertaining and additional seating. The dining room connects to a spacious living room with vaulted ceilings, making the space feel larger than its 1,200 square feet. The living room also opens to a large balcony that spans the length of the condo which includes a spacious storage closet and offers spectacular views of Anaheim Hills. The first bedroom features mirrored wardrobe doors, new carpet, and views of the city lights and foothills. The guest bathroom has been updated and offers a tub/shower combo with upgraded tile floors that flow into the hallway, front entry, and kitchen. The primary bedroom is spacious and also offers stunning scenic views. The primary bathroom features a wall of mirrored closet doors that leads into an updated bathroom with a custom shower with glass doors. The laundry is conveniently located in a closet inside the unit and includes a stackable washer and dryer. The community also has laundry facilities that include five washers and dryers available for residents' use. The detached carport area provides additional storage and is just around the corner from the condo. The community features a pool and spa, which is a very short walk from the unit. However, it is far enough away that your unit remains private and feels like a tranquil retreat in nature. Residents are also eligible for one additional parking pass for the open area, which comes with an annual fee to tenants. The location provides easy access to the 91 and 55 freeways and is within walking distance to shopping and schools. Rent includes water and trash services. Hurry before this one is leased!
Listing Agent
Circa Properties, Inc. Brokerage Phone: 714-269-5252 License #01320355 Listed on: 09/25/2025

Condo Details
Home Type
- Condominium
Year Built
- Built in 1974
Lot Details
- 1 Common Wall
- South Facing Home
- Landscaped
- Front Yard Sprinklers
- Lawn
- Density is 2-5 Units/Acre
Property Views
- City Lights
- Golf Course
- Woods
- Hills
- Neighborhood
Home Design
- Traditional Architecture
- Entry on the 2nd floor
- Composition Roof
- Wood Siding
- Stucco
Interior Spaces
- 1,200 Sq Ft Home
- 2-Story Property
- Cathedral Ceiling
- Ceiling Fan
- Blinds
- Living Room
- Formal Dining Room
- Laundry Room
Kitchen
- Breakfast Bar
- Electric Oven
- Electric Cooktop
- Microwave
- Dishwasher
- Formica Countertops
- Disposal
Flooring
- Carpet
- Tile
Bedrooms and Bathrooms
- 2 Main Level Bedrooms
- Primary Bedroom on Main
- Mirrored Closets Doors
- Remodeled Bathroom
- 2 Full Bathrooms
- Bathtub with Shower
- Walk-in Shower
- Exhaust Fan In Bathroom
Home Security
Parking
- Detached Carport Space
- Parking Available
- Driveway Level
Pool
- Heated In Ground Pool
- Heated Spa
- In Ground Spa
- Fence Around Pool
Outdoor Features
- Covered Patio or Porch
- Exterior Lighting
Schools
- Imperial Elementary School
- El Rancho Middle School
Utilities
- Central Heating and Cooling System
- Vented Exhaust Fan
- Water Heater
Listing and Financial Details
- Security Deposit $3,000
- Rent includes trash collection, water
- 12-Month Minimum Lease Term
- Available 9/26/25
- Tax Lot 1
- Tax Tract Number 10443
- Assessor Parcel Number 93639010
Community Details
Overview
- Property has a Home Owners Association
- Front Yard Maintenance
- 56 Units
Amenities
- Laundry Facilities
Recreation
- Community Pool
- Community Spa
Security
- Carbon Monoxide Detectors
- Fire and Smoke Detector
Map
Property History
| Date | Event | Price | List to Sale | Price per Sq Ft |
|---|---|---|---|---|
| 11/18/2025 11/18/25 | Price Changed | $2,900 | -3.3% | $2 / Sq Ft |
| 09/25/2025 09/25/25 | For Rent | $3,000 | +9.1% | -- |
| 07/24/2024 07/24/24 | Rented | $2,750 | 0.0% | -- |
| 07/01/2024 07/01/24 | For Rent | $2,750 | +71.9% | -- |
| 05/07/2012 05/07/12 | Rented | $1,600 | 0.0% | -- |
| 05/07/2012 05/07/12 | Under Contract | -- | -- | -- |
| 04/30/2012 04/30/12 | For Rent | $1,600 | -- | -- |
Source: California Regional Multiple Listing Service (CRMLS)
MLS Number: PW25225847
APN: 936-390-10
- 6009 E Summit Ct Unit 38
- 6070 E Summit Ct Unit 48
- 397 S San Vicente Ln Unit 31
- 6093 E Brighton Ln
- 647 S Iron Horse Ln
- 5984 E Avenida la Vida
- 221 S Summertree Rd
- 660 S Covered Wagon Trail
- 500 S Calle de Casas
- 6220 E Garnet Cir
- 6641 E Canyon Hills Rd
- 752 S Stillwater Ln
- 6554 E Via Estrada
- 5901 E Firenze Crescent
- 131 S Francisco St
- 862 S Sapphire Ln
- 6525 E Camino Vista
- 6633 E Paseo Del Norte
- 2571 N Skytop Ct
- 157 S Donna Ct
- 435 S Anaheim Hills Rd
- 440 S San Vicente Ln
- 6070 E Summit Ct Unit 48
- 210 S Francisco Place
- 199 N Paseo Rio Moreno
- xx91 Cam Manzano
- 795 S Quail Cir
- 185 S Trish Ct
- 7655 E Silver Dollar Ln
- 1265 N Chrisden St
- 2783 N Auburn St
- 909 S Lake Summit Dr
- 915 S Ridgecrest Cir
- 960 S Jay Cir
- 950 S Rim Crest Dr Unit 12
- 4739 E Ashford Ave
- 5601 E Orangethorpe Ave
- 5478 E Willow Woods Ln Unit 107
- 6492 Fairlynn Blvd
- 225 S Festival Dr

