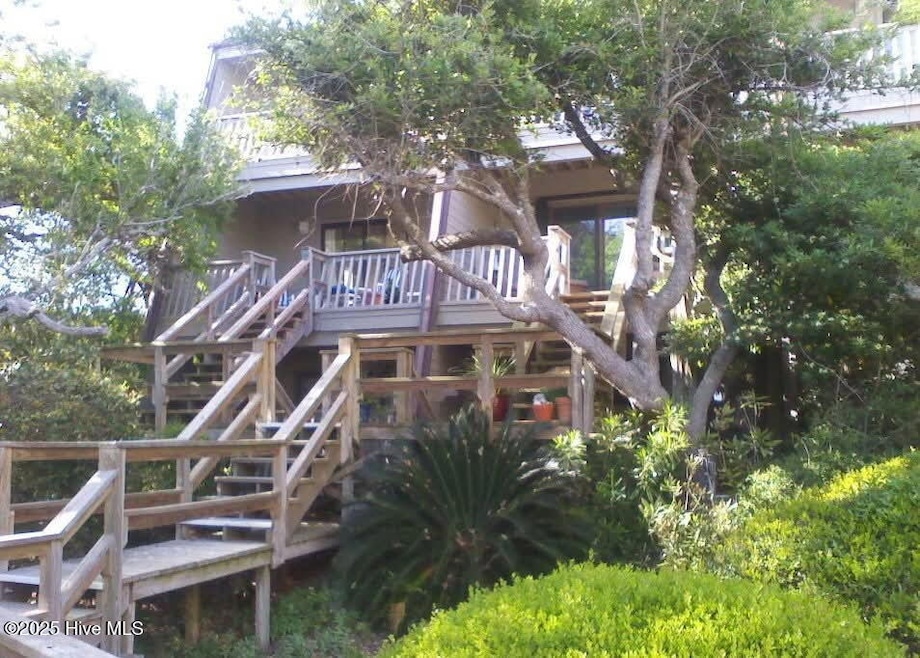
545 Salter Path Rd Unit 1 Atlantic Beach, NC 28512
Estimated payment $5,874/month
Highlights
- Community Beach Access
- Water Views
- Water Access
- Morehead City Primary School Rated A-
- Boat Dock
- Fitness Center
About This Home
Three Bedrooms + Den: The condo features three private bedrooms, with the potential for a fourth bedroom or office space on the bottom level. This makes it an ideal choice for families or groups needing flexible living arrangements.The unique multi-level layout provides privacy, with bedrooms located on separate floors. Enjoy clear sightlines to the Atlantic from both the living room and the deck, offering a picturesque backdrop for morning coffee or evening relaxation. All guests of this unit have full access to the outstanding amenities of the Beacon's Reach community, which enhance your stay with resort-style options. There aremultiple pools to cool off and unwind, and private beach access for easy trips to the shore. Also included are tennis and pickleball courts ,bicycle and jogging trails ,PLUS a marina which is subject to availability. The marina even has a snack bar in the high season. With all Ocean Grove and Beacons Reach has to offer why go anywhere else? List of amenities and of exclusions entered in the documents. Knox Box at front entrance is a great safety feature.
Property Details
Home Type
- Condominium
Year Built
- Built in 1983
HOA Fees
- $855 Monthly HOA Fees
Home Design
- Slab Foundation
- Wood Frame Construction
- Shingle Roof
- Stick Built Home
Interior Spaces
- 1,902 Sq Ft Home
- Furnished
- Ceiling Fan
- Blinds
- Combination Dining and Living Room
- Home Office
- Water Views
- Pest Guard System
Kitchen
- Range
- Dishwasher
Flooring
- Carpet
- Tile
Bedrooms and Bathrooms
- 3 Bedrooms
- 3 Full Bathrooms
Laundry
- Laundry Room
- Dryer
- Washer
Parking
- Driveway
- Paved Parking
- On-Site Parking
Outdoor Features
- Water Access
- Ocean Side of Freeway
- Deck
Location
- Flood Insurance May Be Required
Schools
- Morehead City Primary Elementary School
- Morehead City Middle School
- West Carteret High School
Utilities
- Heat Pump System
- Co-Op Water
- Electric Water Heater
Listing and Financial Details
- Assessor Parcel Number 634407596466001
Community Details
Overview
- Master Insurance
- Beacons Reach Ocean Grove HOA
- Beacon's Reach Subdivision
- Maintained Community
- 5-Story Property
Recreation
- Boat Dock
- RV or Boat Storage in Community
- Community Beach Access
- Marina
- Tennis Courts
- Community Basketball Court
- Community Playground
- Fitness Center
- Community Pool
- Trails
Additional Features
- Picnic Area
- Resident Manager or Management On Site
Map
Home Values in the Area
Average Home Value in this Area
Property History
| Date | Event | Price | Change | Sq Ft Price |
|---|---|---|---|---|
| 09/23/2025 09/23/25 | Price Changed | $799,000 | -0.7% | $420 / Sq Ft |
| 07/08/2025 07/08/25 | Price Changed | $805,000 | -3.6% | $423 / Sq Ft |
| 02/12/2025 02/12/25 | For Sale | $835,000 | -8.3% | $439 / Sq Ft |
| 04/21/2023 04/21/23 | Sold | $911,000 | -4.1% | $416 / Sq Ft |
| 02/07/2023 02/07/23 | Pending | -- | -- | -- |
| 01/25/2023 01/25/23 | For Sale | $950,000 | -- | $434 / Sq Ft |
About the Listing Agent

Calling the Crystal Coast home for most of her life, Broker, Cathy Gainey loves helping clients find just the right place to call home in our unique coastal area. Over 27 years as a real estate broker in Carteret County she has found that clients appreciate both her listening skills and her problem-solving skills. Her first career as a social worker made real estate a natural fit for her.
Gaining educational knowledge with elite designations including the CRS (Certified Residential
Catherine's Other Listings
Source: Hive MLS
MLS Number: 100488848
- 550 Fiddlers Ridge Rd
- 570 Coral Dr Unit 3
- 585 Forest Dunes
- 532 Coral Dr
- 535 Salter Path Rd Unit 15 Coral Shores
- 518 Egret Lake Dr
- 469 Maritime Place
- Lot 8 Roosevelt Reserve
- Lot 3 Roosevelt Reserve
- Lot 5 Roosevelt Reserve
- Lot 6 Roosevelt Reserve
- Lot 7 Roosevelt Reserve
- Lot 4 Roosevelt Reserve
- Lots 2 Roosevelt Reserve
- 650 Salter Path Rd Unit 207
- 650 Salter Path Rd Unit 315
- 651 Salter Path Rd Unit 20b
- 102 Sandpiper Ln
- 449 Maritime Place
- Lot 1 Roosevelt Reserve
- 535 Salter Path Rd
- 223 Hoffman Beach Rd
- 1700 Salter Path Rd Unit L 102
- 533 Village Green Dr Unit A
- 521 Village Green Dr Unit A
- 142 Florida Park Rd
- 109 Knollwood Dr Unit E
- 357 Mccabe Rd
- 211 Westchester Dr
- 133 Wildwood Rd
- 123 Harbor Dr Unit Goodwinapt
- 2111 W Fort MacOn Rd
- 502 E Branch Dr
- 261 Jones Ridge Ln
- 258 Pearson Cir
- 4000 Galantis Dr
- 3904 Guardian Ave
- 3839 Galantis
- 3821 Symi Cir Unit 6
- 3821 Symi Cir Unit 8






