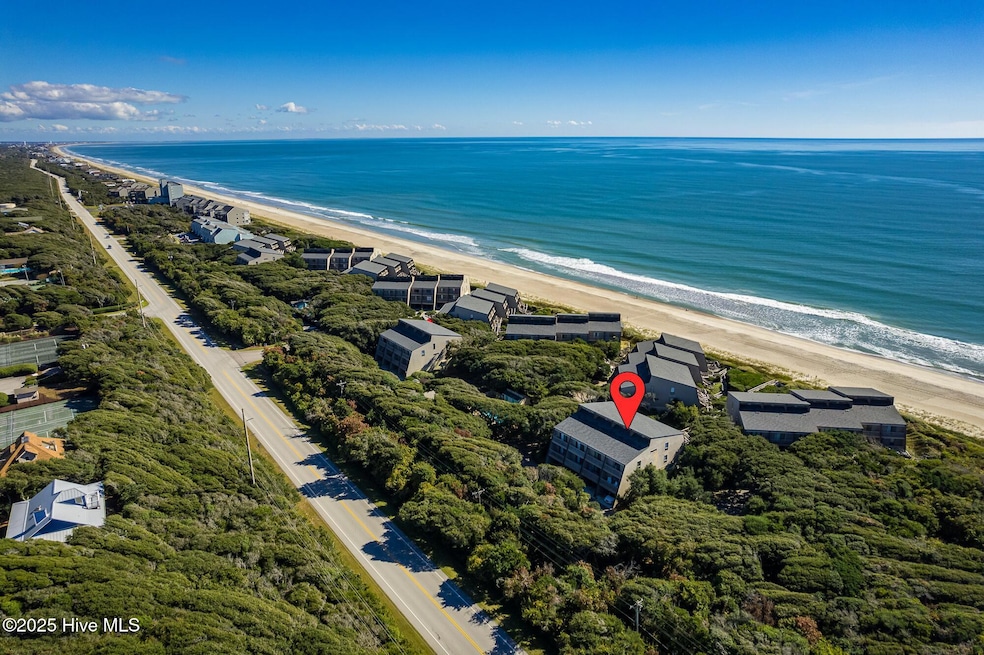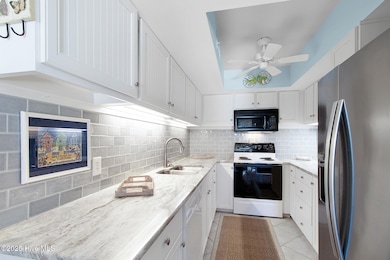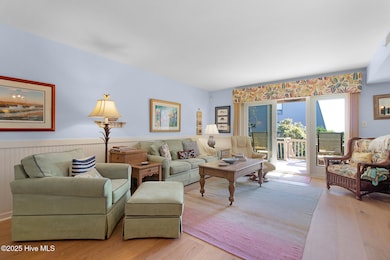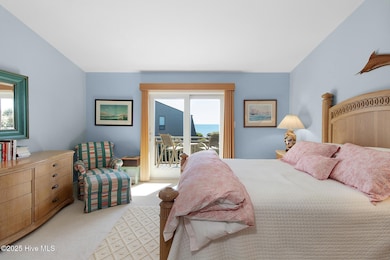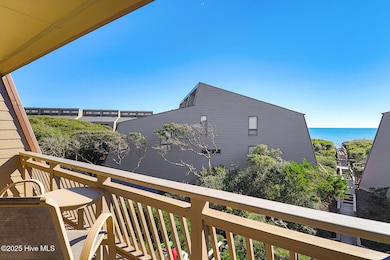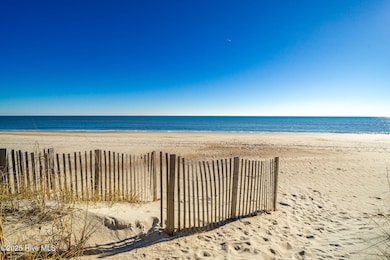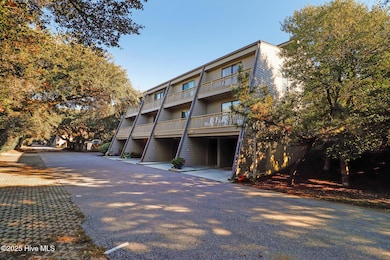545 Salter Path Rd Unit B-3 Ocean Grove Atlantic Beach, NC 28512
Estimated payment $6,310/month
Highlights
- Community Beach Access
- Water Views
- Ocean Side of Freeway
- Morehead City Primary School Rated A-
- In Ground Pool
- Tennis Courts
About This Home
Welcome to Ocean Grove B3, an oceanview condo with peaks of the ocean surrounded by the maritime forest. Surrounded by mature greenery, each level offers private balconies, creating a peaceful retreat that feels more secluded than expected for such a central location. The first floor features a bedroom that also functions as bonus space with access to a private deck hidden by the trees, a full bath with a shower/tub combo, a laundry room with storage, and carport with an exterior storage room. The second level offers peaks of the ocean from the bright and welcoming open-concept living area, with sliding glass doors to a spacious deck. The kitchen offers abundant cabinetry with beadboard accents, subway tile backsplash and beautiful countertops. A full bath and a second bedroom with two twin beds and a private balcony complete this floor. Upstairs, a third bedroom features vaulted ceilings and sliding glass doors to a balcony and shares the full hall bath. Natural light fills the stairwell through clerestory windows as you head to the spacious primary suite, filtering in through transom windows above the bedroom door. This serene escape features vaulted ceilings and a private balcony with ocean views. Dual walk-in closets and a generous, renovated ensuite with tall vaulted ceilings, a tiled walk-in shower, and a double vanity elevate the space. LVP flooring in the main living area, tile in the kitchen and baths, and carpeted bedrooms provide comfort and durability throughout. Residents of this premiere community enjoy Beacon's Reach resort-style amenities like ocean and soundside pools, tennis courts, biking and walking trails, sound and ocean access, marina, day dock, and a fitness center. Conveniently located near the Country Club of the Crystal Coast for golf, swimming and social memberships; the Bogue Banks Library, N.C. Aquarium, and daily conveniences.
Property Details
Home Type
- Condominium
Year Built
- Built in 1983
HOA Fees
- $980 Monthly HOA Fees
Home Design
- Slab Foundation
- Wood Frame Construction
- Shingle Roof
- Stick Built Home
Interior Spaces
- 2,059 Sq Ft Home
- 3-Story Property
- Combination Dining and Living Room
- Water Views
- Pest Guard System
- Dishwasher
- Washer and Dryer Hookup
Flooring
- Carpet
- Tile
- Luxury Vinyl Plank Tile
Bedrooms and Bathrooms
- 4 Bedrooms
- 4 Full Bathrooms
- Walk-in Shower
Parking
- 1 Parking Space
- Driveway
- Assigned Parking
Outdoor Features
- In Ground Pool
- Ocean Side of Freeway
- Balcony
- Covered Patio or Porch
Location
- Flood Insurance May Be Required
Schools
- Morehead City Primary Elementary School
- Morehead City Middle School
- West Carteret High School
Utilities
- Heat Pump System
- Electric Water Heater
Listing and Financial Details
- Assessor Parcel Number 63507596466003
Community Details
Overview
- Master Insurance
- Ocean Grove HOA
- Beacon's Reach Subdivision
- Maintained Community
Recreation
- Community Beach Access
- Marina
- Tennis Courts
- Community Pool
- Trails
Additional Features
- Picnic Area
- Resident Manager or Management On Site
Map
Home Values in the Area
Average Home Value in this Area
Property History
| Date | Event | Price | List to Sale | Price per Sq Ft |
|---|---|---|---|---|
| 11/14/2025 11/14/25 | For Sale | $850,000 | -- | $413 / Sq Ft |
Source: Hive MLS
MLS Number: 100541333
- 545 Salter Path Rd Unit 1
- 570 Coral Dr Unit 3
- 585 Forest Dunes
- 532 Coral Dr
- 535 Salter Path Rd Unit 15 Coral Shores
- 518 Egret Lake Dr
- 469 Maritime Place
- Lot 8 Roosevelt Reserve
- Lot 3 Roosevelt Reserve
- Lot 5 Roosevelt Reserve
- Lot 6 Roosevelt Reserve
- Lot 7 Roosevelt Reserve
- Lot 4 Roosevelt Reserve
- Lots 2 Roosevelt Reserve
- 650 Salter Path Rd Unit 207
- 650 Salter Path Rd Unit 315
- 449 Maritime Place
- Lot 1 Roosevelt Reserve
- Lots 1-8 Roosevelt Reserve
- 855 Salter Path Rd Unit 327
- 525 Salter Path Rd Unit A-4
- 247 Shore Dr
- 1700 Salter Path Rd Unit L 102
- 533 Village Green Dr Unit A
- 357 Mccabe Rd
- 506 Ocean Dr
- 133 Wildwood Rd
- 4513 Country Club Rd Unit G101
- 4005 Galantis Dr
- 4000 Galantis Dr
- 3839 Galantis
- 3320 Bridges St Unit 9
- 204 Two Oaks Ct
- 101 Ole Field Cir Unit D
- 2311 Avery St
- 900 Old Fashioned Way
- 1900 Bridges St
- 5204 Ocean Dr
- 5207 Emerald Dr
- 302 N 16th St
