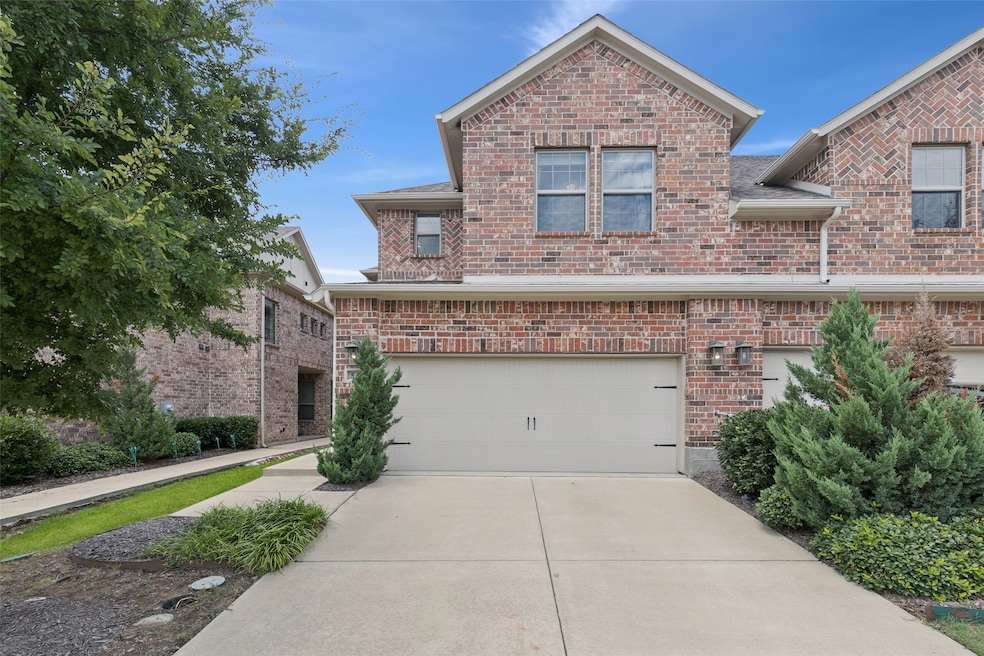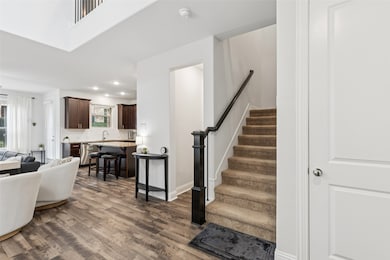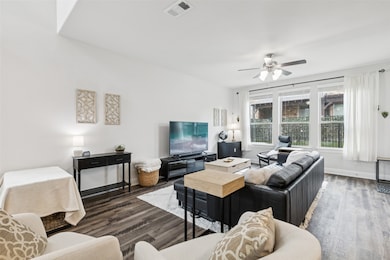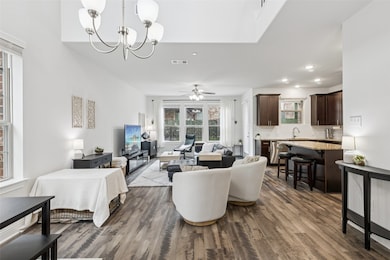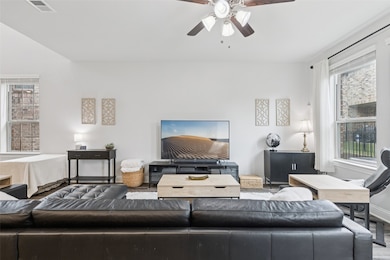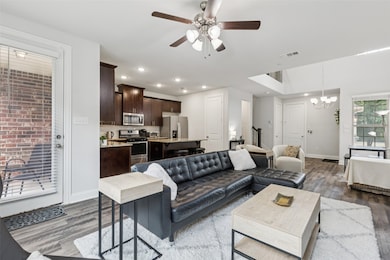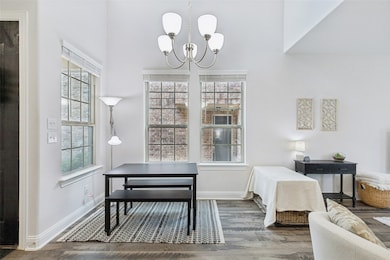
545 Sequoia St Allen, TX 75002
South East Allen NeighborhoodEstimated payment $2,968/month
Highlights
- Traditional Architecture
- 2 Car Attached Garage
- Ceramic Tile Flooring
- Lowery Freshman Center Rated A
- Tankless Water Heater
- Central Heating and Cooling System
About This Home
Amazing 3-bedroom, 2.5-bath townhome in sought-after Allen, offering style, comfort, and an unbeatable location! Soaring vaulted ceilings, expansive windows, and an open floorplan fill the home with natural light and a welcoming atmosphere. At the heart of the home, the spacious living room features a dramatic wall of windows that flows seamlessly into the dining area and kitchen. The beautifully appointed kitchen is perfect for both everyday living and entertaining, with built-in stainless steel appliances, recessed lighting, a breakfast bar with seating, and plenty of cabinet space. Upstairs, the serene primary suite offers a peaceful retreat with dual sinks, a walk-in closet, and a spa-like ensuite bath. Two additional bedrooms share a full bath, and the conveniently located second-floor laundry room adds everyday ease. Enjoy the outdoors with a covered patio and backyard space—ideal for relaxing or hosting friends. All of this in a prime location near parks, shopping, dining, and everything Allen has to offer. Welcome home! 3D tour available online!
Listing Agent
Connie Durnal
Redfin Corporation Brokerage Phone: 817-783-4605 License #0347506 Listed on: 07/07/2025

Townhouse Details
Home Type
- Townhome
Est. Annual Taxes
- $7,095
Year Built
- Built in 2018
Lot Details
- 2,701 Sq Ft Lot
HOA Fees
- $350 Monthly HOA Fees
Parking
- 2 Car Attached Garage
- Front Facing Garage
Home Design
- Traditional Architecture
- Brick Exterior Construction
- Slab Foundation
- Composition Roof
Interior Spaces
- 1,774 Sq Ft Home
- 2-Story Property
Kitchen
- Gas Oven
- Gas Cooktop
- Microwave
- Dishwasher
- Disposal
Flooring
- Carpet
- Ceramic Tile
- Vinyl
Bedrooms and Bathrooms
- 3 Bedrooms
Home Security
Schools
- Boyd Elementary School
- Allen High School
Utilities
- Central Heating and Cooling System
- Heating System Uses Natural Gas
- Tankless Water Heater
- Cable TV Available
Listing and Financial Details
- Legal Lot and Block 10 / C
- Assessor Parcel Number R1099500C01001
Community Details
Overview
- Association fees include ground maintenance
- Essex Association Management Association
- Parkview Lane Subdivision
Amenities
- Community Mailbox
Security
- Carbon Monoxide Detectors
- Fire and Smoke Detector
Map
Home Values in the Area
Average Home Value in this Area
Tax History
| Year | Tax Paid | Tax Assessment Tax Assessment Total Assessment is a certain percentage of the fair market value that is determined by local assessors to be the total taxable value of land and additions on the property. | Land | Improvement |
|---|---|---|---|---|
| 2024 | $5,791 | $401,543 | $105,000 | $295,000 |
| 2023 | $5,791 | $365,039 | $105,000 | $325,155 |
| 2022 | $6,025 | $331,854 | $90,000 | $269,918 |
| 2021 | $6,414 | $301,685 | $80,000 | $221,685 |
| 2019 | $1,647 | $71,303 | $62,400 | $8,903 |
| 2018 | $1,204 | $51,200 | $51,200 | $0 |
| 2017 | $823 | $35,000 | $35,000 | $0 |
Property History
| Date | Event | Price | Change | Sq Ft Price |
|---|---|---|---|---|
| 08/07/2025 08/07/25 | Price Changed | $375,000 | -0.3% | $211 / Sq Ft |
| 08/06/2025 08/06/25 | Price Changed | $376,000 | -4.8% | $212 / Sq Ft |
| 07/16/2025 07/16/25 | For Sale | $395,000 | -- | $223 / Sq Ft |
Purchase History
| Date | Type | Sale Price | Title Company |
|---|---|---|---|
| Vendors Lien | -- | Chicago Title |
Mortgage History
| Date | Status | Loan Amount | Loan Type |
|---|---|---|---|
| Open | $274,064 | New Conventional |
Similar Homes in Allen, TX
Source: North Texas Real Estate Information Systems (NTREIS)
MLS Number: 20990242
APN: R-10995-00C-0100-1
- 207 Congaree Rd
- 203 Congaree Rd
- 545 Teton St
- 533 Teton St
- 113 Tortugas Dr
- 509 Teton St
- Sheldon II Plan at Parkview Lane
- Mackenzie II - INT Plan at Parkview Lane
- Aiden - END Plan at Parkview Lane
- Charlotte - INT Plan at Parkview Lane
- Baine - END Plan at Parkview Lane
- Jaxon - INT Plan at Parkview Lane
- Baine - INT Plan at Parkview Lane
- Mackenzie II - END Plan at Parkview Lane
- Aiden - INT Plan at Parkview Lane
- Charlotte - END Plan at Parkview Lane
- Jaxon - END Plan at Parkview Lane
- 412 Ellis St
- 402 E Main St
- 128 W Way Dr
- 301 S Jupiter Rd
- 325 S Jupiter Rd
- 509 Cedar Elm Ln
- 518 Pine Trail Dr
- 332 Regal Dr
- 511 Post Oak Ln
- 128 W Way Dr
- 110 W Way Dr
- 107 W Way Dr
- 302 Young Dr
- 301 N Greenville Ave
- 724 Meadow Mead Dr
- 315 N Greenville Ave
- 706 S Jupiter Rd Unit 1103
- 706 S Jupiter Rd Unit 1507
- 203 Watson Dr
- 812 Green Brook Dr Unit ID1019495P
- 803 Rush Creek Dr
- 411 Sycamore Creek Rd
- 711 Cottonwood Bend Dr
