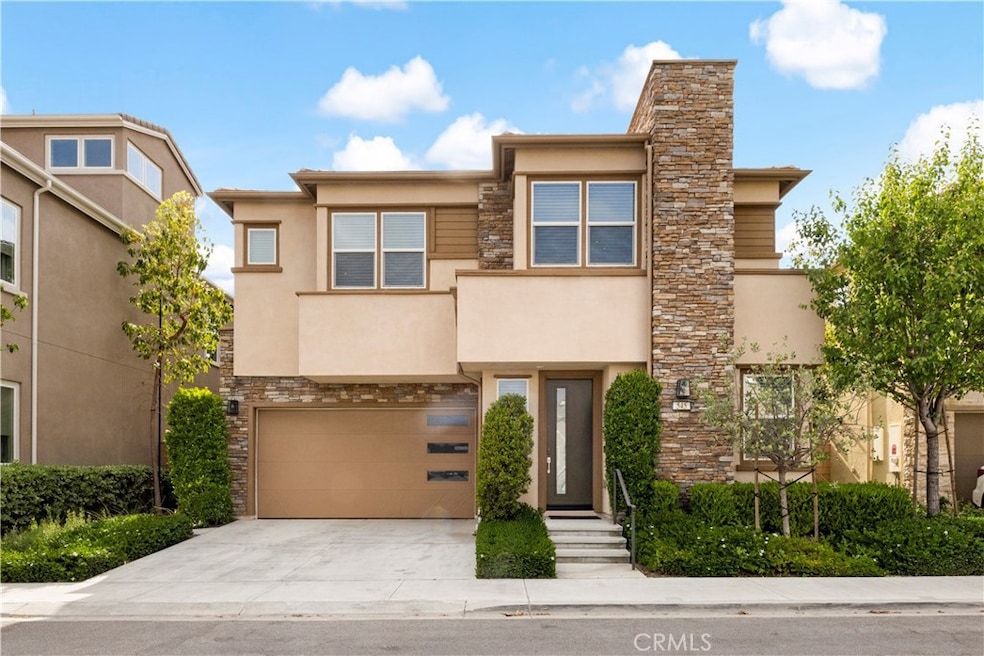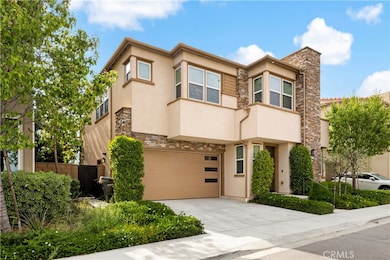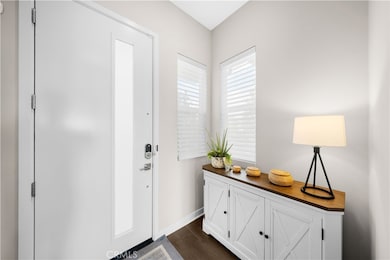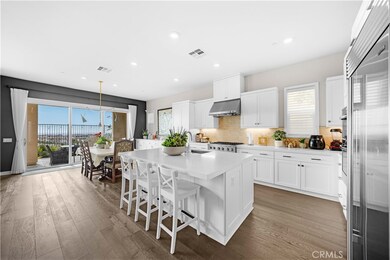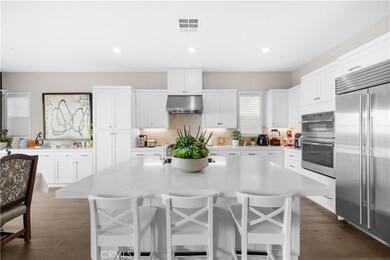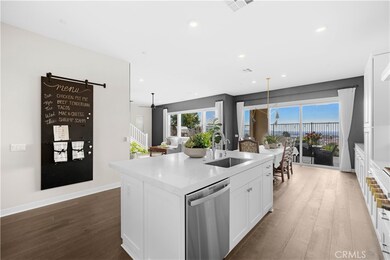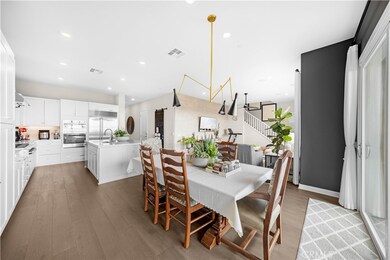545 Serrano Summit Dr Lake Forest, CA 92630
Highlights
- Spa
- Solar Power System
- Loft
- Rancho Canada Elementary School Rated A-
- City Lights View
- Quartz Countertops
About This Home
This former Lennar model home features 5 bedrooms and 4 bathrooms where sophistication meets luxury. Built as a model home, the home features high-end finishes and luxury materials in an open and airy layout, with every detail reflecting exceptional design concepts and aesthetics. The designer's carefully selected décor is complemented by an elegantly landscaped backyard, showcasing an impeccable sense of style. The outdoor space is equally stunning - a newly customized barbecue area with built-in BBQ grill and compact refrigerator is the ideal place to relax and entertain. Standing in the backyard, you can also take in the mesmerizing views and gorgeous sunsets. Built in 2020, this home is located in a quiet and inviting neighborhood just minutes from the Irvine Spectrum and conveniently located near Target, Costco, and a variety of high-end stores, restaurants and entertainment. Residents enjoy resort-style amenities: a crystal-clear pool, Jacuzzi, barbecue area, billiards room, two pickleball courts and more. From the award-winning design to the unparalleled landscaping experience, this is a dream home that blends elegance, functionality and modernity, making it a rare choice at first sight.
Home Details
Home Type
- Single Family
Est. Annual Taxes
- $21,564
Year Built
- Built in 2020
Lot Details
- 3,801 Sq Ft Lot
- Wrought Iron Fence
- Block Wall Fence
- Sprinkler System
- Back and Front Yard
Parking
- 2 Car Attached Garage
- Parking Available
Home Design
- Clay Roof
- Stucco
Interior Spaces
- 2,680 Sq Ft Home
- 2-Story Property
- Living Room
- Loft
- City Lights Views
Kitchen
- Gas Oven
- Six Burner Stove
- Gas Cooktop
- Range Hood
- Kitchen Island
- Quartz Countertops
Bedrooms and Bathrooms
- 5 Bedrooms | 1 Main Level Bedroom
- 4 Full Bathrooms
Laundry
- Laundry Room
- Laundry on upper level
- Washer and Gas Dryer Hookup
Home Security
- Carbon Monoxide Detectors
- Fire and Smoke Detector
Eco-Friendly Details
- Solar Power System
Outdoor Features
- Spa
- Rain Gutters
Schools
- Rancho Canada Elementary School
- Serrano Intermediate
- El Toro High School
Utilities
- High Efficiency Air Conditioning
- Central Air
- High Efficiency Heating System
- Tankless Water Heater
Listing and Financial Details
- Security Deposit $7,800
- 12-Month Minimum Lease Term
- Available 6/16/25
- Tax Lot 5
- Tax Tract Number 18188
- Assessor Parcel Number 61072106
Community Details
Overview
- Property has a Home Owners Association
Recreation
- Community Pool
- Community Spa
Map
Source: California Regional Multiple Listing Service (CRMLS)
MLS Number: OC25123193
APN: 610-721-06
- 639 Athos
- 681 Athos
- 21011 Marin Unit 103
- 584 Catalonia
- 20981 Oakville Unit 35
- 231 Denali
- 27 Alessio
- 323 Adela
- 328 Adela
- 168 Denali
- 261 Siena
- 25568 Azalea
- 21124 Gladiolos Way Unit 48
- 21212 Camelia Unit 46
- 21218 Camelia Unit 49
- 21204 Camelia Unit 42
- 133 Denali
- 17 Ponte
- 21172 Jasmines Way
- 25486 Claveles Ct
- 539 Serrano Summit Dr
- 652 Athos
- 567 Catalonia
- 670 Athos
- 25421 Alta Loma
- 275 Carmona
- 21216 Jasmines Way
- 26231 Thistle Glen Unit 60
- 26002 Dundee Dr
- 26356 Vintage Woods Rd
- 25612 Ashby Way
- 13 Dahlia
- 21011 Osterman Rd
- 90 Fuchsia
- 26481 Olivewood
- 26571 Normandale Dr
- 21182 Deerpath
- 20041 Osterman Rd
- 35 Manzanillo
- 151 Holliston
