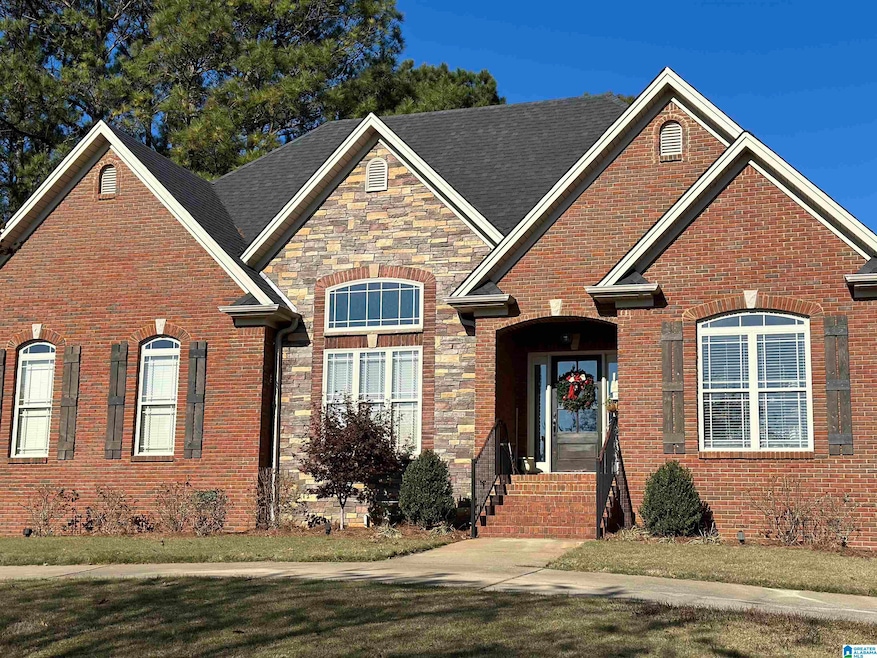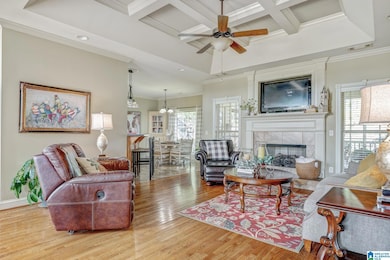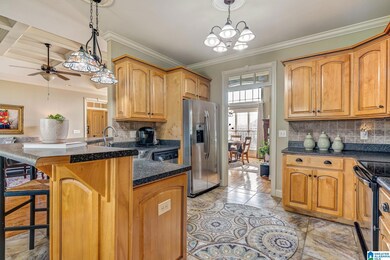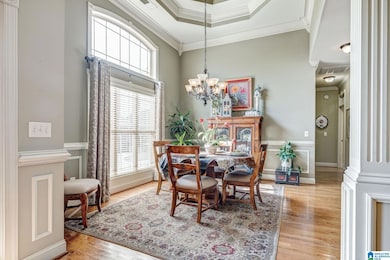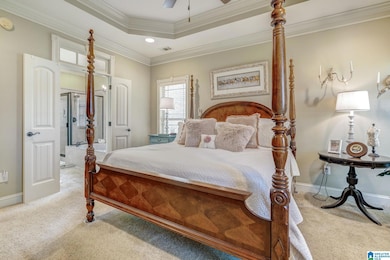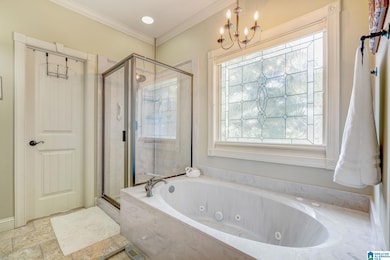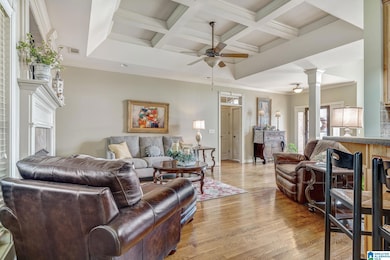
545 Tenbury Ln Pell City, AL 35054
Highlights
- Safe Room
- Clubhouse
- Cathedral Ceiling
- In Ground Pool
- Covered Deck
- Wood Flooring
About This Home
As of April 2025Welcome to 545 Tenbury Lane where the you'll find an abundance of natural sunlight dancing across the hardwood floors, soaring ceilings that are total beautiful throughout the home & an open flow that will have you planning celebrations, tailgate parties, & designing for your new holiday decor. From the moment you pull into the circular drive, you'll fall in love with the lush landscape on this corner lot. Step inside and your eyes instantly are drawn to the amazing coffered ceiling in the great room & the 18' ceilings cascading above the dining room. A kitchen that boast an eat-in nook, bar top for holding those amazing game day snacks, & endless countertops for the chef in you to prepare delicious meals. Retire to your owner's suite & enjoy a great sitting area & a spa like bath. Out back you can enjoy nature while sipping on your favorite beverage on those wonderful fall mornings/nights from your screened-in porch or open deck. Plus a community pool. Definitely one to see!
Home Details
Home Type
- Single Family
Year Built
- Built in 2008
Lot Details
- 0.51 Acre Lot
- Corner Lot
- Interior Lot
- Sprinkler System
- Few Trees
Parking
- 2 Car Garage
- Basement Garage
- Garage on Main Level
- Side Facing Garage
- Circular Driveway
- Off-Street Parking
Home Design
- Ridge Vents on the Roof
- Vinyl Siding
- Three Sided Brick Exterior Elevation
- Concrete Block And Stucco Construction
Interior Spaces
- 1-Story Property
- Crown Molding
- Smooth Ceilings
- Cathedral Ceiling
- Ceiling Fan
- Recessed Lighting
- Gas Log Fireplace
- Marble Fireplace
- Fireplace Features Masonry
- Double Pane Windows
- Window Treatments
- French Doors
- Insulated Doors
- Great Room with Fireplace
- Dining Room
- Home Office
- Screened Porch
- Pull Down Stairs to Attic
- Safe Room
Kitchen
- Stove
- Built-In Microwave
- Dishwasher
- ENERGY STAR Qualified Appliances
- Laminate Countertops
Flooring
- Wood
- Carpet
- Concrete
- Tile
Bedrooms and Bathrooms
- 4 Bedrooms
- Walk-In Closet
- 3 Full Bathrooms
- Split Vanities
- Hydromassage or Jetted Bathtub
- Bathtub and Shower Combination in Primary Bathroom
- Separate Shower
- Linen Closet In Bathroom
Laundry
- Laundry Room
- Laundry on main level
- Sink Near Laundry
- Washer and Electric Dryer Hookup
Basement
- Basement Fills Entire Space Under The House
- Recreation or Family Area in Basement
- Natural lighting in basement
Pool
- In Ground Pool
- Fence Around Pool
Outdoor Features
- Swimming Allowed
- Covered Deck
- Screened Deck
- Exterior Lighting
Schools
- Coosa Valley Elementary School
- Duran Middle School
- Pell City High School
Utilities
- Central Heating and Cooling System
- Underground Utilities
- Electric Water Heater
- Septic Tank
Listing and Financial Details
- Visit Down Payment Resource Website
- Assessor Parcel Number 28-06-23-0-000-004.053
Community Details
Recreation
- Community Pool
Additional Features
- Association fees include common grounds mntc, recreation facility
- Clubhouse
Similar Homes in the area
Home Values in the Area
Average Home Value in this Area
Property History
| Date | Event | Price | Change | Sq Ft Price |
|---|---|---|---|---|
| 04/17/2025 04/17/25 | Sold | $420,000 | -1.2% | $160 / Sq Ft |
| 11/23/2024 11/23/24 | For Sale | $424,900 | -- | $162 / Sq Ft |
Tax History Compared to Growth
Agents Affiliated with this Home
-
Paul Golden

Seller's Agent in 2025
Paul Golden
Signature Realty
(205) 369-3270
11 in this area
35 Total Sales
-
Donna Breland

Seller Co-Listing Agent in 2025
Donna Breland
Signature Realty
(205) 910-8799
13 in this area
125 Total Sales
-
Mary Stephenson

Buyer's Agent in 2025
Mary Stephenson
RealtySouth
(205) 234-0096
2 in this area
131 Total Sales
Map
Source: Greater Alabama MLS
MLS Number: 21403592
- 590 Tenbury Ln
- 000 Homestead Dr
- 375 Homestead Dr
- 385 Homestead Dr
- 35 Easonville Park Dr
- 55 Easonville Park Dr Unit 35
- 30 Pinewell Dr
- 40 Pinewell Dr Unit 1
- 117 Amitola Dr
- 748 Pine Harbor Rd
- 4906 Masters Rd
- 2908 Martin St S
- 5892 Horizons Pkwy Unit 73
- 2311 Fraim Dr
- 2315 Fraim Dr
- 6370 Rainbow Row
- 6526 Rainbow Row
- 100 Holiday Estates Dr
- 9232 Meeting St
- 9170 Meeting St Unit 30
