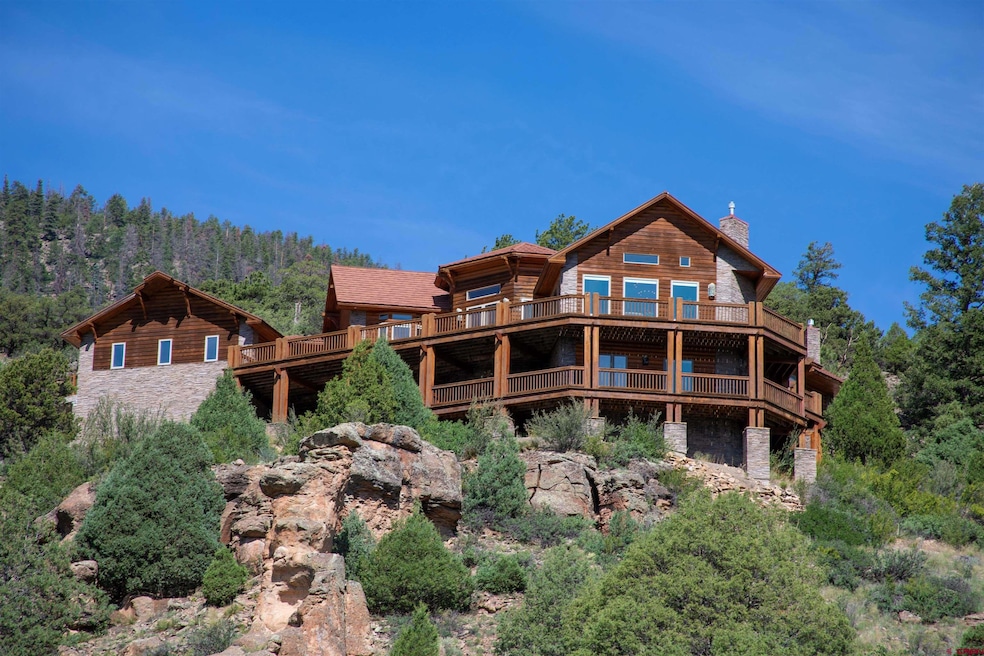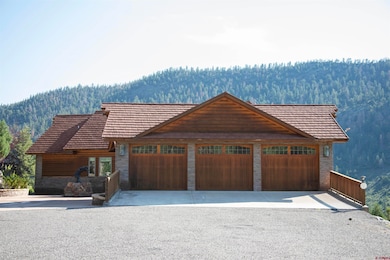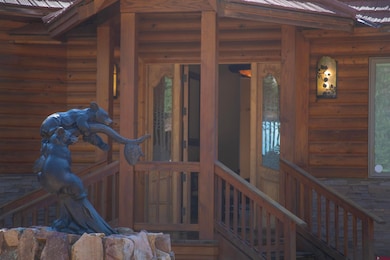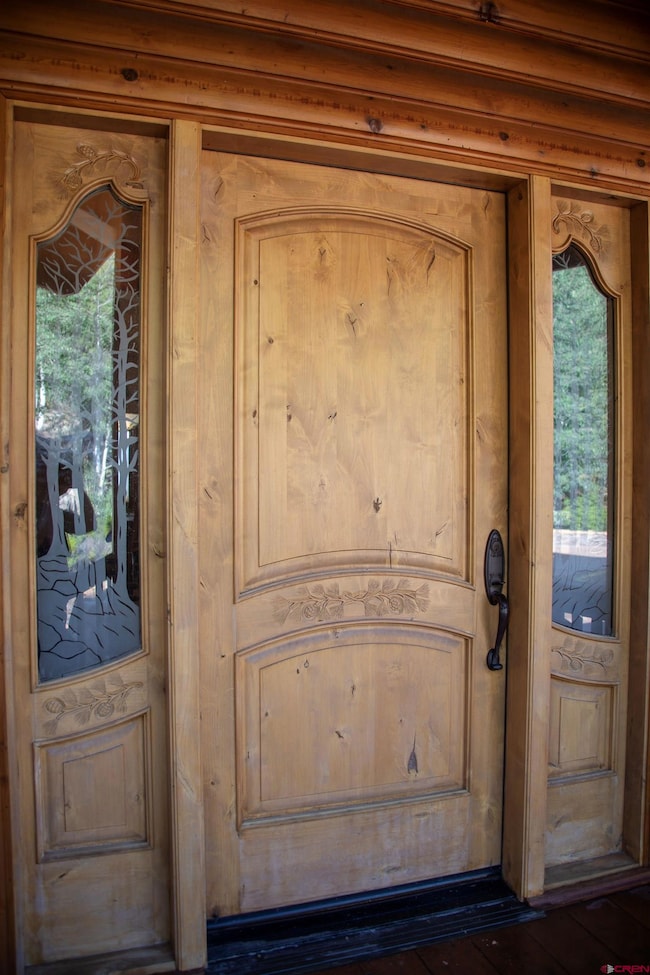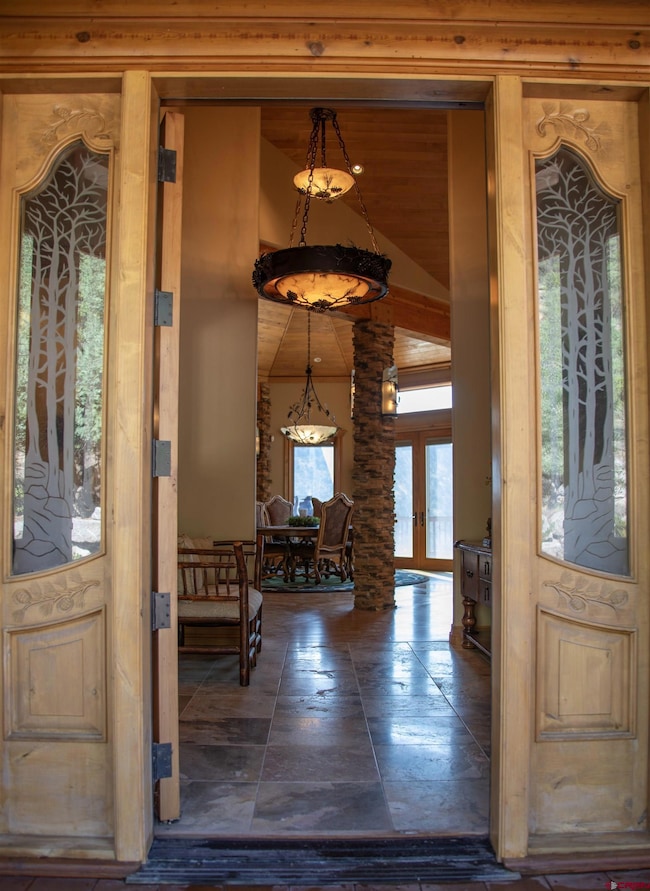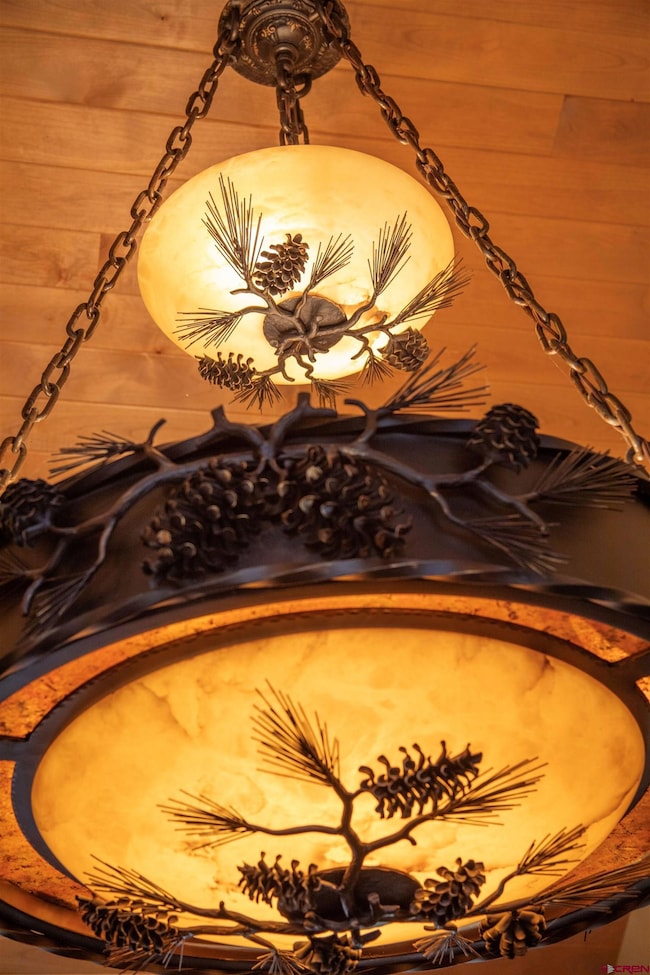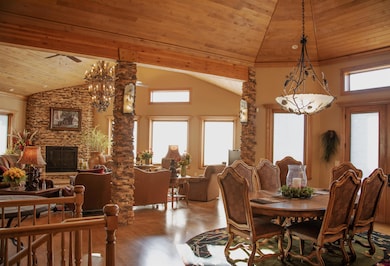545 Timberline Trail South Fork, CO 81154
Estimated payment $11,809/month
Highlights
- On Golf Course
- Wolf Appliances
- Deck
- Creek or Stream View
- Fireplace in Bedroom
- Wooded Lot
About This Home
EXCEPTIONAL CUSTOM HOME located in The Timbers of South Fork Ranches! No expense was spared and no detail overlooked in the design, construction and finishes found in this elegant mountain home. Those with discerning taste will immediately recognize the superior quality and unique designs throughout the home. From the moment you enter the foyer the intentional design is apparent with a hallway that leads to a powder bath, laundry room and guest suite with ensuite bathroom in one direction, and a three car garage and mud room in another direction with direct access to a butler's pantry and kitchen that would delight any gourmet chef. The foyer leads into the main living area with soaring ceilings and a bank of windows with sweeping mountain views. The living, dining, and kitchen areas are open yet defined by architectural details and have direct access to a balcony that wraps around the east side of the home. The master suite can be found on the main level, and includes a large walk in closet, sitting area with fireplace, and bathroom with dual sinks, custom cabinetry, soaking tub, frameless shower and private commode area. The lower level boasts a secondary den with two additional bedrooms and access to a balcony overlooking the 12th green of the Rio Grande Club championship golf course. The den includes a propane powered heating stove, and is large enough for cozy seating and a game table. One bedroom has a beautifully appointed ensuite bathroom and balcony access, while the other includes adjacent bathroom access. All three secondary bedrooms are impressive in size and include amenities that could place them in the "master bedroom" category. The extraordinary details of this impressive mountain home are too numerous to mention all, and will undoubtedly satisfy buyers who qualify for the luxury real estate market. Various details include stone and hardwood flooring, solid core doors, custom carpet in bedrooms, custom tile features in all showers, granite countertops, abundant custom cabinetry, oversized walk in bedroom closets, separate Subzero refrigerator and freezer, Wolf five burner electric cook top, Wolf oven and microwave, custom light fixtures, alarm system, and the list goes on. Roads within the community are paved and provide easy access. Seasonal activities are endless, and appeal to all ages. Hunting, fishing, camping, rafting, horseback riding, hiking, biking, wildlife viewing, and snow skiing are just some of the attractions in the area. Wolf Creek Ski Resort is just 17 miles from South Fork, and boasts the most snow in Colorado. South Fork is also an Anglers' paradise, with Gold Medal Waters of the Rio Grande River just minutes away!
Home Details
Home Type
- Single Family
Est. Annual Taxes
- $5,422
Year Built
- Built in 2005
Lot Details
- 3.61 Acre Lot
- On Golf Course
- Cul-De-Sac
- Wooded Lot
HOA Fees
- $50 Monthly HOA Fees
Property Views
- Creek or Stream
- Mountain
- Valley
Home Design
- Slab Foundation
- Stone Siding
- Log Siding
- Stick Built Home
Interior Spaces
- 4,338 Sq Ft Home
- 2-Story Property
- Tongue and Groove Ceiling
- Vaulted Ceiling
- Ceiling Fan
- Gas Log Fireplace
- Window Treatments
- Mud Room
- Living Room with Fireplace
- Den with Fireplace
- Home Security System
Kitchen
- Breakfast Bar
- Built-In Oven
- Range
- Microwave
- Freezer
- Dishwasher
- Wolf Appliances
- Granite Countertops
- Disposal
Flooring
- Wood
- Carpet
- Radiant Floor
Bedrooms and Bathrooms
- 4 Bedrooms
- Primary Bedroom on Main
- Fireplace in Bedroom
- Walk-In Closet
- Soaking Tub
Laundry
- Laundry Room
- Dryer
- Washer
Parking
- 3 Car Attached Garage
- Heated Garage
Outdoor Features
- Balcony
- Deck
- Covered Patio or Porch
Schools
- Del Norte K-5 Elementary School
- Del Norte 6-8 Middle School
- Del Norte 9-12 High School
Utilities
- Heating System Powered By Owned Propane
- Heating System Uses Propane
- Gas Water Heater
- Internet Available
- Phone Available
Community Details
- Association fees include snow removal, road maintenance
- The Timbers HOA
- Timbers @ South Fork Ranches Subdivision
- Property is near a preserve or public land
Listing and Financial Details
- Assessor Parcel Number 2128101001
Map
Tax History
| Year | Tax Paid | Tax Assessment Tax Assessment Total Assessment is a certain percentage of the fair market value that is determined by local assessors to be the total taxable value of land and additions on the property. | Land | Improvement |
|---|---|---|---|---|
| 2025 | $5,724 | $83,145 | $4,660 | $78,485 |
| 2024 | $5,724 | $83,610 | $4,780 | $78,830 |
| 2023 | $5,422 | $83,610 | $4,780 | $78,830 |
| 2022 | $4,383 | $67,383 | $5,176 | $62,207 |
| 2021 | $4,435 | $69,322 | $5,325 | $63,997 |
| 2020 | $4,453 | $69,322 | $5,325 | $63,997 |
| 2019 | $4,461 | $69,322 | $5,325 | $63,997 |
| 2018 | $4,363 | $67,438 | $0 | $0 |
| 2017 | $4,400 | $67,438 | $0 | $0 |
| 2016 | $3,424 | $67,768 | $0 | $0 |
| 2015 | $3,497 | $67,768 | $0 | $0 |
| 2014 | $3,497 | $69,037 | $0 | $0 |
| 2013 | $3,349 | $69,037 | $0 | $0 |
Property History
| Date | Event | Price | List to Sale | Price per Sq Ft |
|---|---|---|---|---|
| 07/10/2025 07/10/25 | Price Changed | $2,195,000 | -8.4% | $506 / Sq Ft |
| 05/12/2025 05/12/25 | Price Changed | $2,395,000 | -4.0% | $552 / Sq Ft |
| 08/09/2024 08/09/24 | For Sale | $2,495,000 | -- | $575 / Sq Ft |
Purchase History
| Date | Type | Sale Price | Title Company |
|---|---|---|---|
| Deed | $250,000 | -- |
Source: Colorado Real Estate Network (CREN)
MLS Number: 816951
APN: 2128101001
- 550 Rio Grande Club Trail
- 449 Rio Grande Club Trail
- 254 Timberline Trail
- 65 Timberline Trail
- 472 Rio Grande Club Trail
- 472 Rio Grande Club Trail Unit 22
- 365 Rio Grande Club Trail
- 80 N Alder Creek Ln
- 398 Rio Grande Club Trail
- 11 Blanca Vista Dr
- 7 Blanca Vista Dr
- 31 Greenside Ct
- 27 Greenside Ct
- 136 Hopi Ct
- 548 Blanca Vista Dr
- 93 Fairway Dr
- 26 Upper Reserve Dr
- 19 S Alder Creek
- 88 Fairway Dr
- 134 Rio Grande Club Trail
Ask me questions while you tour the home.
