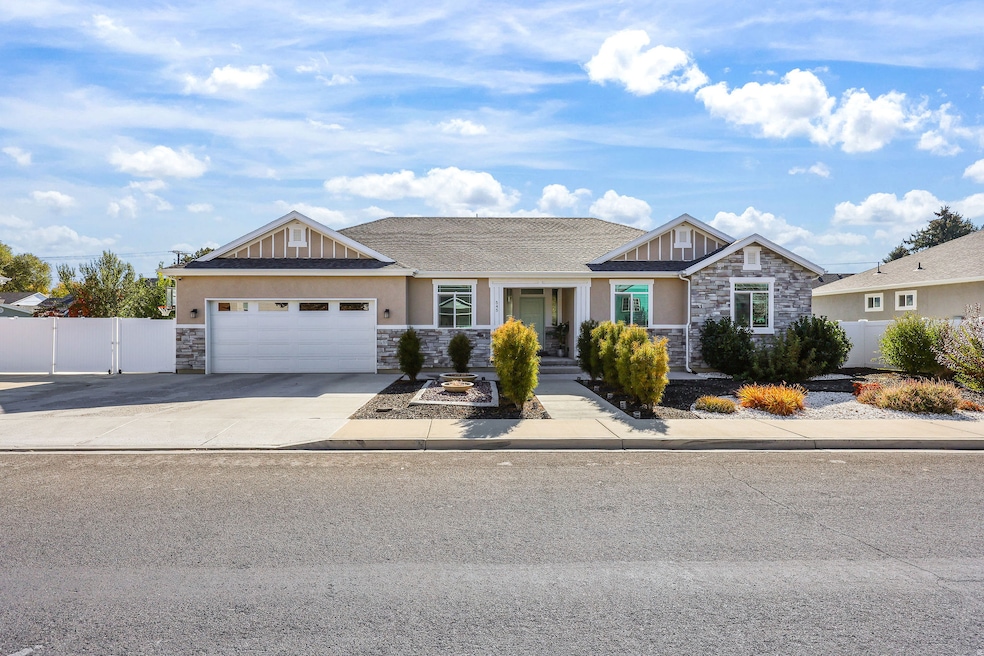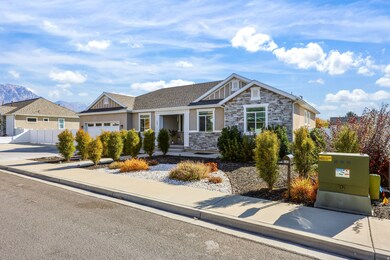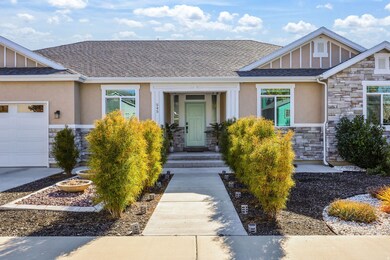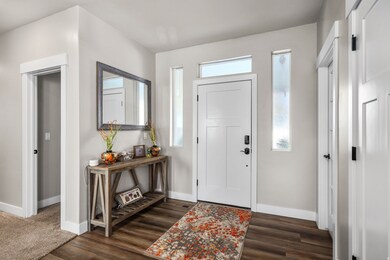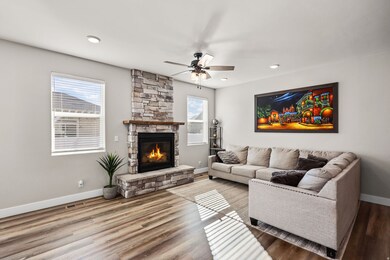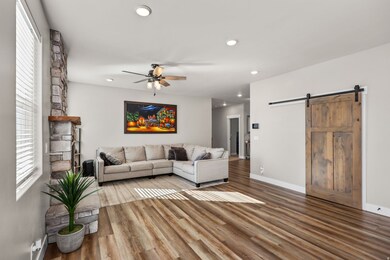
545 W 1240 N Orem, UT 84057
Bonneville NeighborhoodEstimated payment $4,073/month
Highlights
- Mountain View
- Rambler Architecture
- Granite Countertops
- Timpanogos High School Rated A-
- Main Floor Primary Bedroom
- No HOA
About This Home
Incredible Orem rambler now available! From the moment you arrive, you'll fall in love with the stunning zero-scape landscaping that makes for unbeatable curb appeal, accented by under-lighting similar to Jellyfish lighting so you can change the colors to fit any mood or season. Enjoy breathtaking mountain views and ample driveway parking before stepping inside to a bright front den perfect for a home office, craft room, or flex space. The open-concept kitchen and family room are a true showstopper, featuring a massive 9-foot island with storage on both sides, a gas range, custom pullout cabinetry, ceiling-height white cabinets, a large walk-in pantry, and beautiful pendant lighting over the semi-formal dining area, ideal for entertaining family and friends. The family room is warm and inviting with a rock fireplace and ceiling fan under soaring 9-foot ceilings. The spacious primary suite offers a designer accent wall, ceiling fan, and luxurious en-suite bath with dual sinks, a Euro-glass shower, separate soaking tub, tile floors, and a large walk-in closet. Downstairs, the fully finished basement provides a huge rec room perfect for movie nights and gatherings, plus two additional large flex areas ready to be finished as bedrooms or kept as open space, along with ample storage and a dedicated cold storage room. The fully fenced backyard is an entertainer's dream, with a large patio for barbecues, a built-in trampoline, basketball standard with a concrete court, garden area, and sandbox for hours of fun. Additional highlights include a spacious laundry room with barn-door entry, tile flooring, and unbeatable access to I-15, restaurants, shopping, and entertainment. This home truly has it all-schedule your private showing today before it's gone! Seller offering 1/0 rate buydown with preferred lender - 5.37% first-year rate available. Contact agent for details. Buyer and Buyers agent to verify all information. Square footage figures are provided as a courtesy estimate only. Buyer is advised to obtain an independent measurement.
Home Details
Home Type
- Single Family
Est. Annual Taxes
- $2,638
Year Built
- Built in 2020
Lot Details
- 10,454 Sq Ft Lot
- North Facing Home
- Property is Fully Fenced
- Landscaped
- Sprinkler System
- Property is zoned Single-Family
Parking
- 2 Car Attached Garage
Home Design
- Rambler Architecture
- Asphalt Roof
- Stone Siding
- Stucco
Interior Spaces
- 4,100 Sq Ft Home
- 2-Story Property
- Pendant Lighting
- Gas Log Fireplace
- Double Pane Windows
- Blinds
- Sliding Doors
- Mountain Views
- Basement Fills Entire Space Under The House
- Laundry Room
Kitchen
- Gas Oven
- Gas Range
- Free-Standing Range
- Granite Countertops
Flooring
- Carpet
- Tile
Bedrooms and Bathrooms
- 3 Main Level Bedrooms
- Primary Bedroom on Main
- Walk-In Closet
- 2 Full Bathrooms
- Soaking Tub
- Bathtub With Separate Shower Stall
Outdoor Features
- Open Patio
- Porch
Schools
- Bonneville Elementary School
- Orem Middle School
- Timpanogos High School
Utilities
- Forced Air Heating and Cooling System
- Natural Gas Connected
Community Details
- No Home Owners Association
- Fowlke Estates Subdivision
Listing and Financial Details
- Assessor Parcel Number 39-238-0007
Matterport 3D Tour
Map
Home Values in the Area
Average Home Value in this Area
Tax History
| Year | Tax Paid | Tax Assessment Tax Assessment Total Assessment is a certain percentage of the fair market value that is determined by local assessors to be the total taxable value of land and additions on the property. | Land | Improvement |
|---|---|---|---|---|
| 2025 | $2,638 | $350,185 | -- | -- |
| 2024 | $2,638 | $322,575 | $0 | $0 |
| 2023 | $2,495 | $327,965 | $0 | $0 |
| 2022 | $2,756 | $302,445 | $0 | $0 |
Property History
| Date | Event | Price | List to Sale | Price per Sq Ft |
|---|---|---|---|---|
| 02/07/2026 02/07/26 | Pending | -- | -- | -- |
| 01/12/2026 01/12/26 | For Sale | $750,000 | 0.0% | $183 / Sq Ft |
| 12/30/2025 12/30/25 | Off Market | -- | -- | -- |
| 12/15/2025 12/15/25 | Pending | -- | -- | -- |
| 11/18/2025 11/18/25 | For Sale | $750,000 | -- | $183 / Sq Ft |
| 11/10/2025 11/10/25 | Off Market | -- | -- | -- |
Purchase History
| Date | Type | Sale Price | Title Company |
|---|---|---|---|
| Warranty Deed | -- | Utah First Title Insurance A | |
| Warranty Deed | -- | Utah First Title Ins Ag |
Mortgage History
| Date | Status | Loan Amount | Loan Type |
|---|---|---|---|
| Open | $548,250 | New Conventional |
About the Listing Agent

Justin has been working in Real Estate for over 20 years. Justin Udy is a full-time, professional real estate agent backed by his own full-time team of real estate agents. He sells a large volume of residential, luxury, and investment properties. Justin and his Team have been awarded “Sales Team of the Year” from the Salt Lake Board of Realtors.
He was born and raised in Utah and graduated from the University of Utah with dual majors in Information Systems and Business Marketing.
Justin's Other Listings
Source: UtahRealEstate.com
MLS Number: 2122194
APN: 39-238-0007
- 582 W 1300 N
- 538 W 1120 N
- 531 W 1350 N
- 1123 N 800 W
- 1545 N State St Unit 1
- 1405 N 770 W
- 332 W Amiron Way Unit D
- 1461 N Amiron Way Unit D
- 1461 N Amiron Way Unit B
- 1111 N 150 W
- 1547 N 275 West St Unit 5
- 999 W 1100 N
- 1086 N 1005 W
- 1535 N 950 W
- 1062 N 1035 W
- 930 N 980 W
- 87 W 1525 N
- 125 W 870 N
- 651 W 1800 N
- 967 W 1630 N
Ask me questions while you tour the home.
