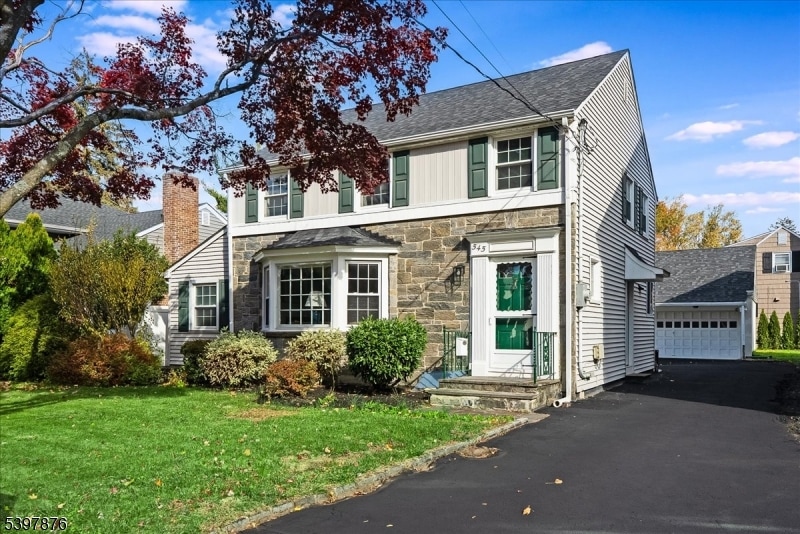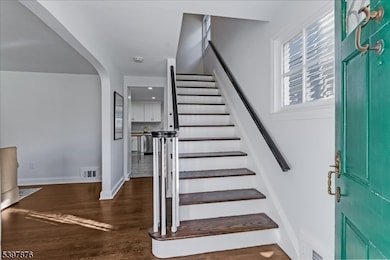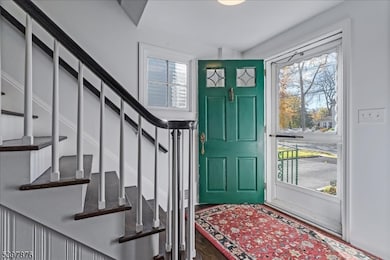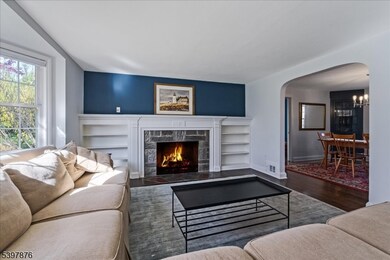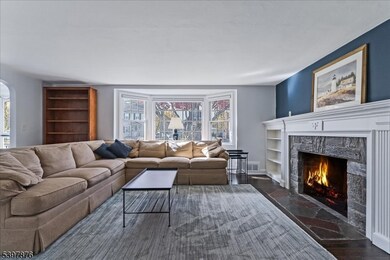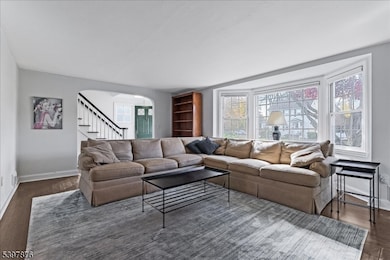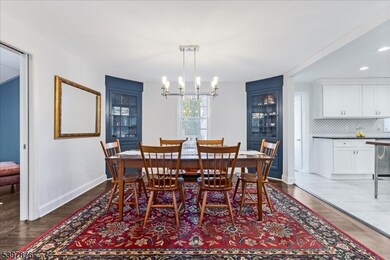545 Westfield Rd Scotch Plains, NJ 07076
Estimated payment $5,212/month
Highlights
- Colonial Architecture
- Wood Flooring
- Den
- Evergreen Elementary School Rated A
- Mud Room
- 2-minute walk to Green Forest Park
About This Home
Welcome to this beautifully renovated home . Thoughtfully updated in 2020, this polished turn key residence blends modern comfort with everyday convenience. The first floor welcomes you with a bright and airy living room with a cozy wood burning fireplace framed by elegant built-in shelving. The formal dining room is enhanced with built-in corner cabinets , and the modern kitchen is equipped with stainless steel appliances and crisp finishes. A convenient powder room is located nearby with an adjacent mudroom, and there is a flexible den/office or guest room complete with its own full bath, perfect for visitors or a first-floor suite option.Upstairs, you'll find three comfortably sized bedrooms with excellent closet space and a beautifully renovated full hall bath. The basement adds versatility with generous storage,laundry room, and potential for additional living space, whether you envision a playroom, fitness area, or media room.A standout feature is the detached oversized two-car garage, complete with a full walk-up bonus room , an inspiring place for a home office, art studio, or creative escape.Major renovations in 2020 include: a new kitchen and bathrooms, updated 200-amp electric service with new panels for both the home and garage, updated plumbing, new HVAC system, hwh and a new roof.Ideally situated just blocks from town center, local park, top-rated schools, and bus stop, this home offers unbeatable access to every amenity.
Listing Agent
COLDWELL BANKER REALTY Brokerage Phone: 908-917-4577 Listed on: 11/19/2025

Open House Schedule
-
Saturday, November 22, 20251:00 to 3:00 pm11/22/2025 1:00:00 PM +00:0011/22/2025 3:00:00 PM +00:00Updated 3 Br/2.1 bath, Col w/EIK, SS Appl, FDR, LR wFPL, 1st floor Office/Den/Guest Rm, Basmt w/addl living space, 2car garage w/Loft, New Roof, HVAC & more!Add to Calendar
-
Sunday, November 23, 20251:00 to 3:00 pm11/23/2025 1:00:00 PM +00:0011/23/2025 3:00:00 PM +00:00Updated 3Br/2.1 bath Col, w/EIK,SS Appl, FDR, LR w/FPL, 1st floor Office/Den/Guest Rm, Basmt w/addl living space, 2 car garage w/Loft, New Roof, HVAC & more!Add to Calendar
Home Details
Home Type
- Single Family
Est. Annual Taxes
- $11,956
Year Built
- Built in 1947
Lot Details
- 50 Sq Ft Lot
- Level Lot
Parking
- 2 Car Detached Garage
Home Design
- Colonial Architecture
- Stone Siding
- Vinyl Siding
- Tile
Interior Spaces
- Wood Burning Fireplace
- Mud Room
- Living Room with Fireplace
- Formal Dining Room
- Den
- Storage Room
- Utility Room
- Wood Flooring
Kitchen
- Eat-In Kitchen
- Gas Oven or Range
- Microwave
- Dishwasher
Bedrooms and Bathrooms
- 3 Bedrooms
- Primary bedroom located on second floor
- Powder Room
Laundry
- Laundry Room
- Dryer
- Washer
Basement
- Basement Fills Entire Space Under The House
- Sump Pump
Home Security
- Carbon Monoxide Detectors
- Fire and Smoke Detector
Schools
- Evergreen Elementary School
- Nettingham Middle School
- Sp Fanwood High School
Utilities
- Central Air
- One Cooling System Mounted To A Wall/Window
- Underground Utilities
Listing and Financial Details
- Assessor Parcel Number 2916-03201-0000-00002-0000-
Map
Home Values in the Area
Average Home Value in this Area
Tax History
| Year | Tax Paid | Tax Assessment Tax Assessment Total Assessment is a certain percentage of the fair market value that is determined by local assessors to be the total taxable value of land and additions on the property. | Land | Improvement |
|---|---|---|---|---|
| 2025 | $11,956 | $101,600 | $26,300 | $75,300 |
| 2024 | $11,604 | $101,600 | $26,300 | $75,300 |
| 2023 | $11,604 | $101,600 | $26,300 | $75,300 |
| 2022 | $11,466 | $101,600 | $26,300 | $75,300 |
| 2021 | $11,446 | $101,600 | $26,300 | $75,300 |
| 2020 | $11,391 | $101,600 | $26,300 | $75,300 |
| 2019 | $11,307 | $101,600 | $26,300 | $75,300 |
| 2018 | $11,117 | $101,600 | $26,300 | $75,300 |
| 2017 | $10,870 | $101,600 | $26,300 | $75,300 |
| 2016 | $10,661 | $101,600 | $26,300 | $75,300 |
| 2015 | $10,236 | $101,600 | $26,300 | $75,300 |
| 2014 | $9,891 | $101,600 | $26,300 | $75,300 |
Property History
| Date | Event | Price | List to Sale | Price per Sq Ft |
|---|---|---|---|---|
| 11/19/2025 11/19/25 | For Sale | $799,900 | -- | -- |
Purchase History
| Date | Type | Sale Price | Title Company |
|---|---|---|---|
| Deed | -- | Acres Land Title Agency Inc | |
| Deed | $357,500 | Chicago Title Insurance Co |
Source: Garden State MLS
MLS Number: 3998582
APN: 16-03201-0000-00002
- 177 Pleasant Ave
- 2291 Belvedere Dr
- 24 Deborah Way
- 2323 Belvedere Dr
- 360 Cook Ave
- 524 William St
- 2269 Redwood Rd
- 2060 Mountain Ave
- 4 Lois Place
- 417 Victor St
- 2227 Pine Terrace
- 215 Katherine St
- 7 Riga Ct
- 16 Riga Ct Unit 2B
- 26 Riga Ct Unit 3A
- 217 William St
- 2430 Mountain Ave
- 9 Timberline Dr
- 327 Jerusalem Rd
- 121 Donato Cir
- 2037 Westfield Ave
- 1944 Grand St Unit 2
- 530 Park Ave Unit 214
- 1793 E 2nd St Unit 1
- 1776 E 2nd St
- 1776 E 2nd St Unit 40
- 1801 Front St Unit A
- 737 Jerusalem Rd Unit 2
- 2545 Us Highway 22
- 1792 Mountain Ave
- 1737 E 2nd St
- 879 Odonnell Ave
- 71 Locust Ave
- 282 South Ave
- 250 South Ave
- 1595 E 2nd St Unit 2
- 512 Farley Ave
- 1 Second St
- 11 Maclennan Place Unit A
- 40 South Ave
