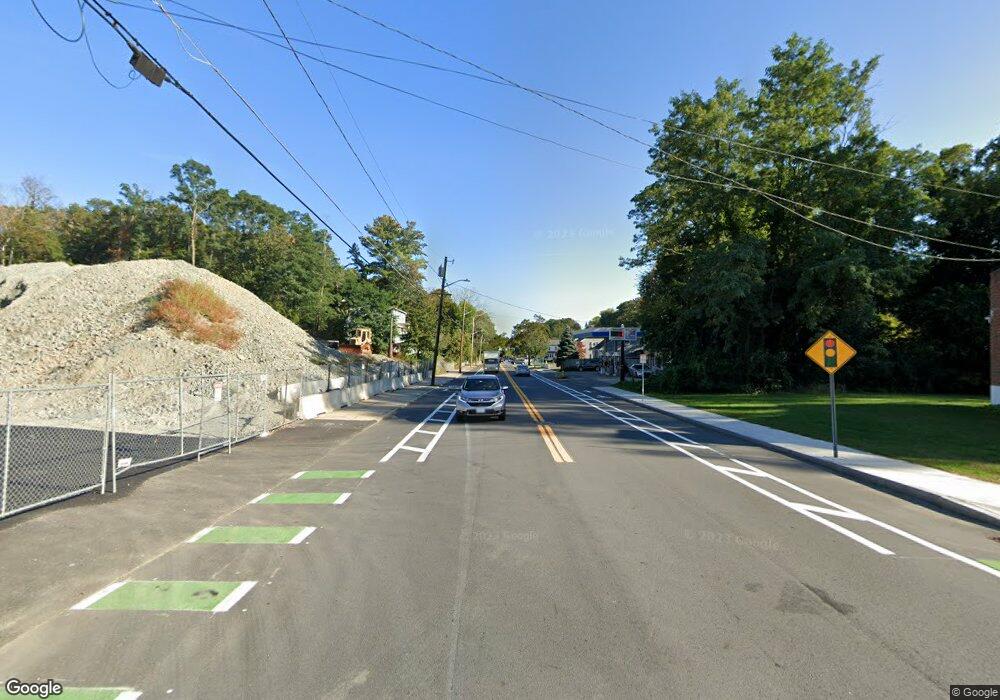545 Winthrop St Unit Lot 8 Medford, MA 02155
West Medford Neighborhood
4
Beds
5
Baths
3,700
Sq Ft
10,019
Sq Ft Lot
About This Home
This home is located at 545 Winthrop St Unit Lot 8, Medford, MA 02155. 545 Winthrop St Unit Lot 8 is a home located in Middlesex County with nearby schools including Medford High School, St. Joseph School, and Saint Raphael School.
Create a Home Valuation Report for This Property
The Home Valuation Report is an in-depth analysis detailing your home's value as well as a comparison with similar homes in the area
Home Values in the Area
Average Home Value in this Area
Tax History Compared to Growth
Map
Nearby Homes
- 545 Winthrop St Unit Lot 9
- 545 Winthrop St Unit Lot 7
- 545 Winthrop St Unit Lot D
- 9 Wildwood Rd
- 595 Winthrop St
- 141 Brooks St
- 19 Shirley Rd
- 40 Century St
- 113 Warren St Unit 2
- 11 Whitney Rd
- 421 High St Unit 203
- 421 High St Unit 205
- 421 High St Unit 202
- 421 High St Unit 204
- 421 High St Unit 307
- 421 High St Unit 308
- 421 High St Unit 101
- 26 North Gateway
- 19 Town Way
- 35 Grove St
- 545 Winthrop St Unit Lot 5
- 545 Winthrop St Unit Lot 4
- 545 Winthrop St Unit Lot 6
- 545 Winthrop St
- 1 Lorraine Rd
- 551 Winthrop St
- 530 Winthrop St
- 2 Lorraine Rd
- 526 Winthrop St
- 525 Winthrop St
- 541 Winthrop St
- 3 Lorraine Rd
- 4 Lorraine Rd
- 20 Wildwood Rd
- 18 Wildwood Rd
- 559 Winthrop St
- 16 Wildwood Rd
- 22 Wildwood Rd
- 14 Wildwood Rd
- 562 Winthrop St
