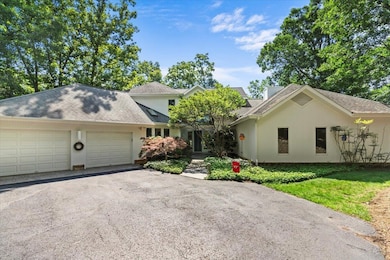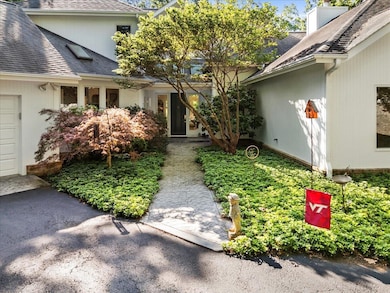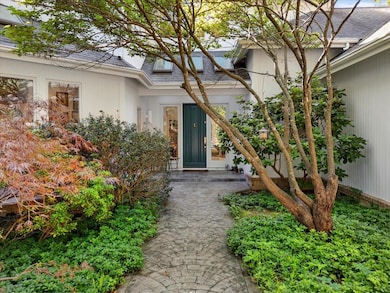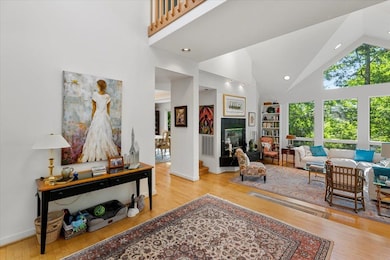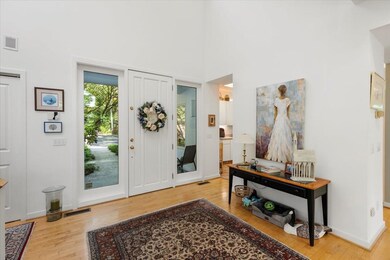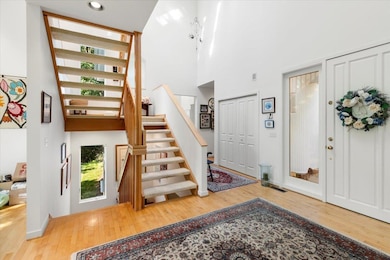545 Wood Haven Ct Blacksburg, VA 24060
Estimated payment $5,659/month
Highlights
- Deck
- Contemporary Architecture
- Vaulted Ceiling
- Margaret Beeks Elementary School Rated A-
- Wooded Lot
- Main Floor Primary Bedroom
About This Home
Serenity Awaits. Welcome to your dream retreat in Deercroft neighborhood, nestled on 1+ lot -5 minutes from Blacksburg CC. Custom-built, architect-designed home blends sophistication with comfort, with soaring vaulted ceilings in entry & family room. Skylights & large oversized windows bathe the interiors in natural light, with strong connection to serene natural surroundings. Kitchen features granite-topped island, double ovens, updated appliances, built-in desk, & pantry. Open floor plan flows into expansive living/family area with wood floors, wood-burning fireplace, & built-in maple cabinetry with Brazilian tile accents. Formal dining room has tray ceiling while primary suite has ceiling lighting, deck access. Lower level offers space for hobbies, family room, or media space, complete with fireplace flue & guest suite/sitting area . Other features include decks, patio, stamped concrete walkway, 2-car garage—Come experience the blend of timeless design, privacy & modern convenience
Home Details
Home Type
- Single Family
Est. Annual Taxes
- $5,102
Year Built
- Built in 1997
Lot Details
- 1.05 Acre Lot
- Cul-De-Sac
- Landscaped
- Wooded Lot
- Property is in very good condition
- Property is zoned Residential 2
Home Design
- Contemporary Architecture
- Brick Exterior Construction
- Fire Rated Drywall
- Shingle Roof
- Wood Siding
- Passive Radon Mitigation
Interior Spaces
- 4,107 Sq Ft Home
- Central Vacuum
- Built-In Features
- Tray Ceiling
- Vaulted Ceiling
- Ceiling Fan
- Wood Burning Fireplace
- Panel Doors
- Family Room with Fireplace
- Living Room with Fireplace
- Storage
- Property Views
Kitchen
- Double Oven
- Electric Range
- Microwave
- Dishwasher
- Disposal
Bedrooms and Bathrooms
- 4 Bedrooms | 1 Primary Bedroom on Main
- In-Law or Guest Suite
- Spa Bath
- Ceramic Tile in Bathrooms
Laundry
- Laundry on main level
- Washer
Attic
- Attic Access Panel
- Pull Down Stairs to Attic
Partially Finished Basement
- Walk-Out Basement
- Exterior Basement Entry
- Fireplace in Basement
- Stubbed For A Bathroom
Parking
- 2 Car Attached Garage
- Driveway
Outdoor Features
- Deck
- Porch
Schools
- Margaret Beeks Elementary School
- Blacksburg Middle School
- Blacksburg High School
Utilities
- Zoned Heating and Cooling
- Humidifier
- Heat Pump System
- Back Up Gas Heat Pump System
- Heating System Powered By Owned Propane
- Heating System Uses Propane
- Well
- Propane Water Heater
- Water Softener is Owned
Community Details
- Association fees include common area maintenance, some insurance
- The community has rules related to covenants, conditions, and restrictions
Listing and Financial Details
- Assessor Parcel Number 031812
Map
Home Values in the Area
Average Home Value in this Area
Tax History
| Year | Tax Paid | Tax Assessment Tax Assessment Total Assessment is a certain percentage of the fair market value that is determined by local assessors to be the total taxable value of land and additions on the property. | Land | Improvement |
|---|---|---|---|---|
| 2025 | $5,102 | $671,300 | $126,400 | $544,900 |
| 2024 | $5,035 | $671,300 | $126,400 | $544,900 |
| 2023 | $4,699 | $671,300 | $126,400 | $544,900 |
| 2022 | $5,105 | $573,600 | $95,800 | $477,800 |
| 2021 | $5,105 | $573,600 | $95,800 | $477,800 |
| 2020 | $5,105 | $573,600 | $95,800 | $477,800 |
| 2019 | $5,105 | $573,600 | $95,800 | $477,800 |
| 2018 | $4,897 | $550,200 | $95,800 | $454,400 |
| 2017 | $4,897 | $550,200 | $95,800 | $454,400 |
| 2016 | $4,897 | $550,200 | $95,800 | $454,400 |
| 2015 | $4,897 | $550,200 | $95,800 | $454,400 |
| 2014 | $4,943 | $555,400 | $95,800 | $459,600 |
Property History
| Date | Event | Price | List to Sale | Price per Sq Ft |
|---|---|---|---|---|
| 11/14/2025 11/14/25 | For Sale | $993,000 | -- | $242 / Sq Ft |
Purchase History
| Date | Type | Sale Price | Title Company |
|---|---|---|---|
| Deed | -- | -- | |
| Deed | -- | -- |
Source: New River Valley Association of REALTORS®
MLS Number: 425832
APN: 031812
- 399 Deercroft Dr
- 445 Quailwood Dr
- 1240 Falcon Ridge Rd
- 855 Deercroft Dr
- 2232 Woodland Hills Dr
- 607 Landsdowne Dr
- 1602 Carlson Dr
- 1743 Donlee Dr
- 2115 Plank Dr
- 507 Nellies Cave Rd
- 1505 Highland Cir
- 1730 Donlee Dr
- 1154 Lusters Gate Rd
- 311 Loudon Rd
- 332 Loudon Rd
- 309 Fairfax Rd
- 307 Loudon Rd
- 370 New Kent Rd
- 422 Marlington St
- 1780 Liberty Ln
- 1825 Sussex Rd
- 1821 Sussex Rd
- 500 Nellies Cave Rd
- 401 Fairfax Rd
- 400 Fairfax Rd
- 1780 Liberty Ln Unit 32
- 1790 Liberty Ln Unit 37
- 1406 Hillcrest Dr
- 307 Ardmore St
- 1811 Grayland St
- 213 Landsdowne St
- 200 Cedar Pointe Dr
- 1205 S Main St Unit Off Dining Room
- 2401 Pamela Way
- 2231 Whitney Ct
- 2514 Ridge Rd
- 1906 Research Center Dr
- 701 S Main St
- 3324-3342 Yellow Sulphur Rd
- 406 Clay St SE

