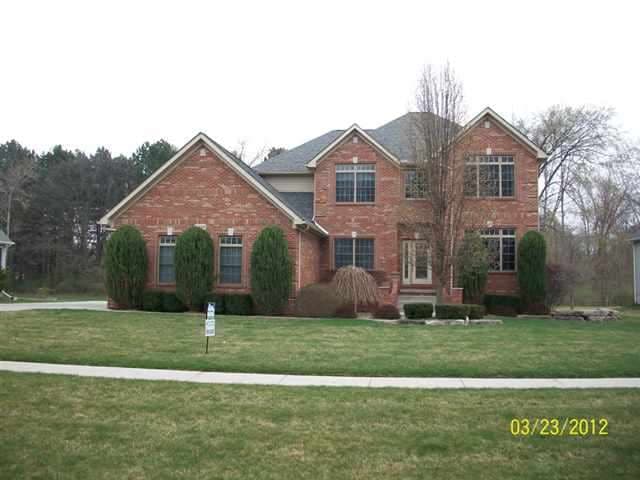
$269,000
- 3 Beds
- 2 Baths
- 1,656 Sq Ft
- 4779 Lakeshore Rd
- Fort Gratiot, MI
This 3 bedroom, 2 bath ranch has the perfect mix of comfort and location-right across the street from Lake Huron and just down the road from Port Huron Golf Course. You'll love the big yard with mature trees and the spacious deck, perfect for relaxing or entertaining. Inside, there's a cozy natural fireplace in the living room and two sliders that bring in lots of natural light. It also has a
Lisa Glombowski Realty Executives Home Towne
