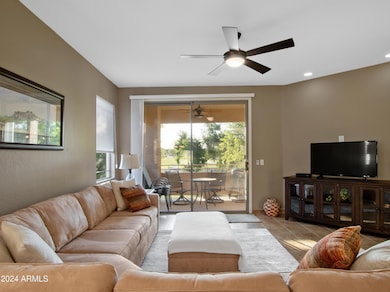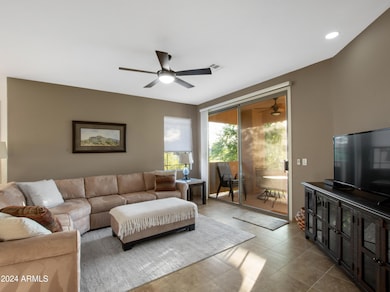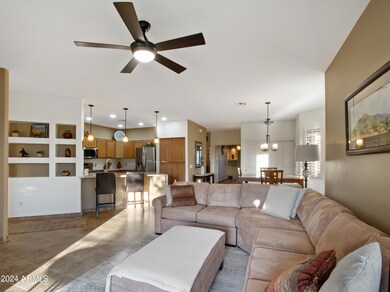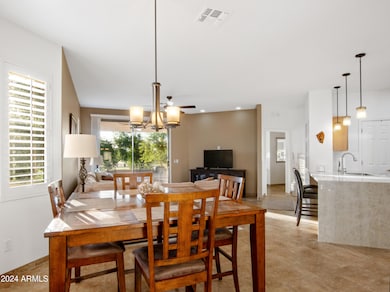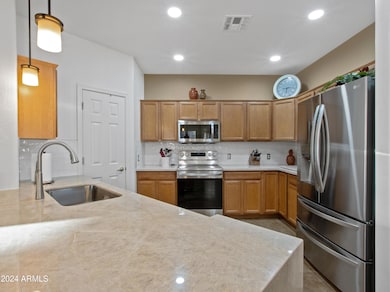Highlights
- Unit is on the top floor
- Gated Community
- Clubhouse
- Bush Elementary School Rated A-
- Mountain View
- 4-minute walk to Alta Mesa Park
About This Home
Don't miss this beautifully decorated fully furnished 1800 sq ft 2-Bdrm & Den & 2 Bathrm Condo. This Golf Course Community has it all! Location! Location! Property backs onto Park! ~ Large Covered Patio ~ Lots of Windows with Plantation Shutters ~ Upgraded Fixtures ~ Ceiling Fans ~ Primary Bedroom has a King Size Bed with Large Walk In Closet, Garden Tub with Shower and Double Sinks ~ Guest Bedroom with Queen Size Bed and Bathroom ~ Great Room Concept with Dining Area ~ Extended Length Single Garage with extra Parking in Driveway ~ Gated Community ~ Heated Pool/Spa, Fitness Center & Club House that has a Pool Table & Entertainment Center. Centrally located, to Shopping, Restaurants, Hiking/Biking Paths & Trails, 2 National Parks & Many Golf Courses. Great for outdoor Enthusiasts!
Townhouse Details
Home Type
- Townhome
Year Built
- Built in 2001
Lot Details
- 3,905 Sq Ft Lot
- Desert faces the front and back of the property
- Front Yard Sprinklers
Parking
- 1 Car Garage
- Unassigned Parking
Home Design
- Santa Barbara Architecture
- Wood Frame Construction
- Tile Roof
- Stucco
Interior Spaces
- 1,803 Sq Ft Home
- 2-Story Property
- Furnished
- Ceiling Fan
- Tile Flooring
- Mountain Views
Bedrooms and Bathrooms
- 2 Bedrooms
- Primary Bathroom is a Full Bathroom
- 2 Bathrooms
- Double Vanity
- Bathtub With Separate Shower Stall
Laundry
- Laundry in unit
- Dryer
- Washer
Outdoor Features
- Balcony
- Built-In Barbecue
Location
- Unit is on the top floor
Schools
- Mendoza Elementary School
- Shepherd Junior High School
- Red Mountain High School
Utilities
- Central Air
- Heating Available
- High Speed Internet
- Cable TV Available
Listing and Financial Details
- Rent includes internet, electricity, water, sewer, rental tax, linen, garbage collection, dishes, cable TV
- 30-Month Minimum Lease Term
- Tax Lot 212
- Assessor Parcel Number 141-44-307
Community Details
Overview
- Property has a Home Owners Association
- Odgen And Comapny Association, Phone Number (602) 828-8996
- Built by Mirage Homes
- Alta Mesa Resort Village Subdivision, Augusta Floorplan
Amenities
- Clubhouse
- Recreation Room
Recreation
- Heated Community Pool
- Community Spa
Pet Policy
- Call for details about the types of pets allowed
Security
- Gated Community
Map
Property History
| Date | Event | Price | List to Sale | Price per Sq Ft | Prior Sale |
|---|---|---|---|---|---|
| 06/01/2024 06/01/24 | For Rent | $4,000 | 0.0% | -- | |
| 05/15/2019 05/15/19 | Sold | $227,000 | -3.4% | $126 / Sq Ft | View Prior Sale |
| 02/20/2019 02/20/19 | For Sale | $234,900 | -- | $130 / Sq Ft |
Source: Arizona Regional Multiple Listing Service (ARMLS)
MLS Number: 6713284
APN: 141-44-307
- 5450 E Mclellan Rd Unit 254
- 5450 E Mclellan Rd Unit 253
- 5450 E Mclellan Rd Unit 234
- 5450 E Mclellan Rd Unit G204
- 5445 E Mckellips Rd Unit 25
- 5445 E Mckellips Rd Unit 28
- 5445 E Mckellips Rd Unit 54
- 5445 E Mckellips Rd Unit 23
- 5415 E Mckellips Rd Unit 110
- 5415 E Mckellips Rd Unit 100
- 5415 E Mckellips Rd Unit 106
- 5402 E Mckellips Rd Unit 326
- 5402 E Mckellips Rd Unit 292
- 5402 E Mckellips Rd Unit 137
- 5402 E Mckellips Rd Unit 270
- 5402 E Mckellips Rd Unit 213
- 5402 E Mckellips Rd Unit 258
- 5402 E Mckellips Rd Unit 205
- 5402 E Mckellips Rd Unit 257
- 5402 E Mckellips Rd Unit 188
- 5450 E Mclellan Rd Unit 147
- 5450 E Mclellan Rd Unit 204
- 5450 E Mclellan Rd Unit 216
- 5415 E Mckellips Rd Unit 93
- 5415 E Mckellips Rd Unit 90
- 5415 E Mckellips Rd Unit 31
- 5415 E Mckellips Rd Unit 94
- 5415 E Mckellips Rd Unit 84
- 5415 E Mckellips Rd Unit 10
- 1739 N Sinova
- 5909 E Julep St
- 5807 E Leonora St
- 1456 N Banning
- 1333 N Higley Rd
- 5729 E Hermosa Vista Dr
- 1444 N Recker Rd Unit 132
- 5808 E Brown Rd Unit 146
- 1266 N Banning
- 1340 N Recker Rd Unit 323
- 1340 N Recker Rd Unit 209


