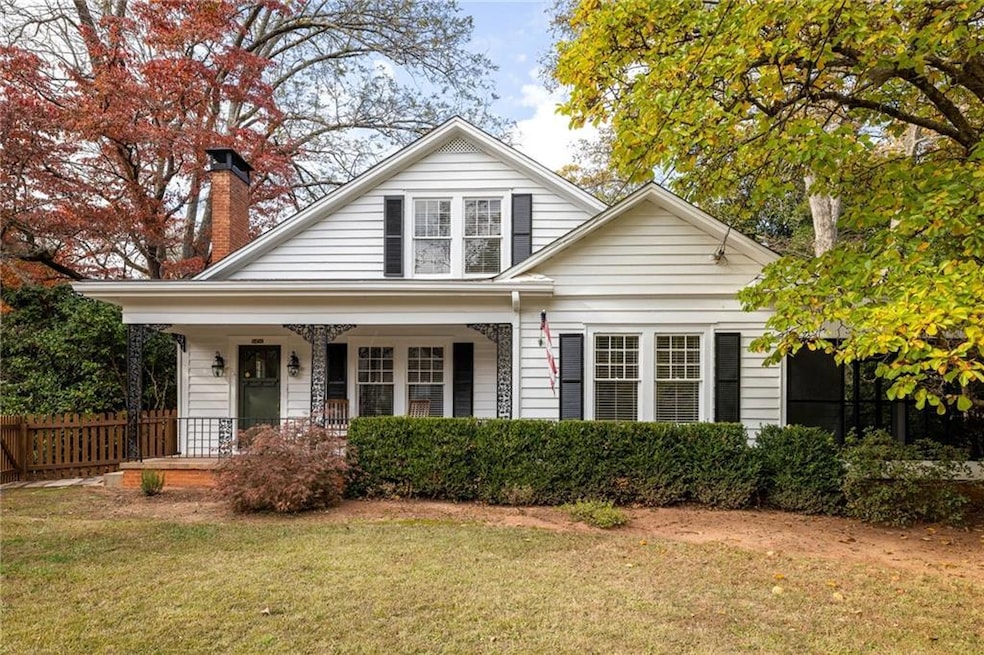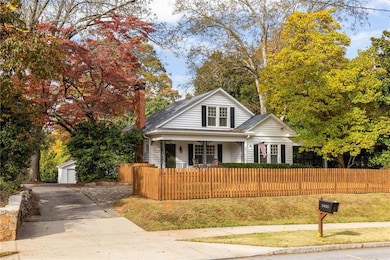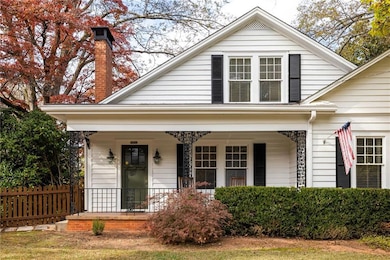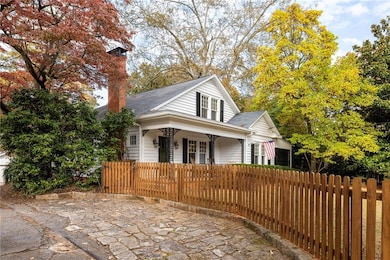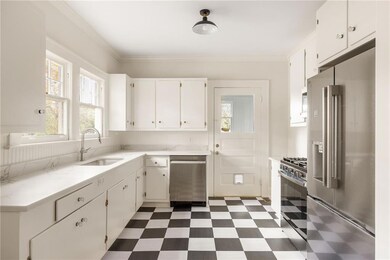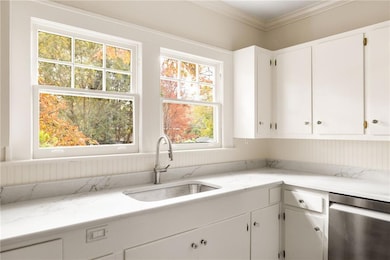5450 E Mountain St Stone Mountain, GA 30083
Highlights
- 0.67 Acre Lot
- Oversized primary bedroom
- Attic
- Great Room with Fireplace
- Wood Flooring
- Bonus Room
About This Home
Welcome to the heart of downtown Stone Mountain. This historic home sits nestled between Stone Mountain Park entrance and the vibrant
Main Street. The home features four bedrooms, two full bathrooms, multiple living spaces plus a large screened-in porch. The kitchen has been updated with all new appliances, new flooring and quartz countertops. The HVAC system was replaced in 2025. The large
grassy lawn in front and back is the perfect place to relax. There is plenty of parking in the back along with an oversized detached garage
perfect for your cars or workshop. The beautiful original hardwood floors, high ceilings, gas fireplace, and glass doorknobs are just a few of
the incredible details. This home was built by the great-grandparents of the current owner! If you appreciate
historic homes and proximity to nature trails, restaurants, coffee shops, and retail, all while being minutes to Atlanta, this is the perfect
home for you. ***Price includes gas, internet, lawn maintenance and pest control!** Please contact listing agent for showings.
Home Details
Home Type
- Single Family
Est. Annual Taxes
- $6,841
Year Built
- Built in 1924
Lot Details
- 0.67 Acre Lot
- Lot Dimensions are 210 x 100
- Private Entrance
- Back and Front Yard Fenced
- Level Lot
- Cleared Lot
Parking
- 2 Car Garage
- Garage Door Opener
- Driveway
- Secured Garage or Parking
Home Design
- Bungalow
- Composition Roof
- Wood Siding
Interior Spaces
- 2,321 Sq Ft Home
- 2-Story Property
- Roommate Plan
- Rear Stairs
- Bookcases
- Crown Molding
- Ceiling height of 10 feet on the main level
- Ceiling Fan
- Decorative Fireplace
- Gas Log Fireplace
- Plantation Shutters
- Wood Frame Window
- Great Room with Fireplace
- 3 Fireplaces
- Family Room
- Breakfast Room
- Formal Dining Room
- Den
- Bonus Room
- Screened Porch
- Wood Flooring
- Neighborhood Views
- Unfinished Basement
- Exterior Basement Entry
- Attic
Kitchen
- Open to Family Room
- Breakfast Bar
- Butlers Pantry
- Gas Range
- Microwave
- Dishwasher
- White Kitchen Cabinets
- Disposal
Bedrooms and Bathrooms
- Oversized primary bedroom
- 4 Bedrooms | 3 Main Level Bedrooms
- Primary Bedroom on Main
- 2 Full Bathrooms
- Bathtub and Shower Combination in Primary Bathroom
Laundry
- Laundry in Mud Room
- Laundry Room
- Laundry on main level
- Dryer
Home Security
- Carbon Monoxide Detectors
- Fire and Smoke Detector
Outdoor Features
- Outdoor Storage
- Outbuilding
- Rain Gutters
Schools
- Stone Mountain Elementary And Middle School
- Stone Mountain High School
Utilities
- Central Heating and Cooling System
- Hot Water Heating System
- Gas Water Heater
- Cable TV Available
Listing and Financial Details
- Security Deposit $2,800
- 12 Month Lease Term
- $50 Application Fee
Community Details
Overview
- Application Fee Required
- Stone Mountain Village Subdivision
Pet Policy
- Call for details about the types of pets allowed
Map
Source: First Multiple Listing Service (FMLS)
MLS Number: 7681327
APN: 18-089-19-011
- 305 Stonecliff Ct Unit 305
- 5502 E Mountain St
- 1150 Rankin St Unit G6
- 1150 Rankin St Unit 4J
- 1150 Rankin St Unit O5
- 1150 Rankin St Unit 2P
- 1150 Rankin St Unit P2
- 1151 Rankin St Unit 7-A
- 1151 Rankin St Unit 6B
- 1151 Rankin St Unit 2B
- 1151 Rankin St Unit 20A
- 5261 Poplar Springs Rd
- 884 Third St
- 1229 Park Blvd
- 1090 Forest Ave
- 842 Third St
- 1236 S Shadygrove Ct
- 1093 Third St
- 1150 Rankin St Unit L3
- 1150 Rankin St
- 1150 Rankin St Unit M9
- 5285 Cloud St
- 5177 Poplar Springs Rd
- 753 Second St
- 768 Fourth St
- 5159 W Mountain St
- 828 Sheppard Way
- 854 Sheppard Rd
- 1313 Stone Mill Way
- 943 Parkstone Dr
- 799 Pine Roc Dr
- 5158 Rock Eagle Dr
- 883 Meadow Rock Dr
- 5227 Ridge Forest Dr
- 1900 Tree Mountain Pkwy
- 634 Woodsong Ln
- 5232 Ridge Forest Dr Unit A
