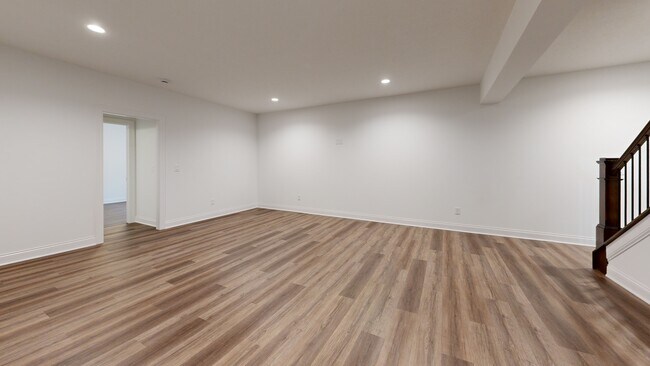
5450 Maple Dr Lewis Center, OH 43035
Orange NeighborhoodEstimated payment $5,012/month
Highlights
- New Construction
- Ranch Style House
- Fireplace
- Arrowhead Elementary School Rated A
- Great Room
- 2 Car Attached Garage
About This Home
This custom Ranch is MOVE IN READY and is located in Evans Farm, The Neighborhood of a Lifetime!! Walk to restaurants, retail, and services.
The main floor boasts an owner's suite with zero entry shower, guest suite, and study. Open living with gas fireplace. This home features side entry oversized, 2.5 car garage. This beauty offers a spacious pantry, first-floor laundry room, and covered side porch. Retreat to the finished basement to enjoy a movie night or to provide your guests their own private getaway with a bar, 3rd full bath, and 3rd bedroom. This home combines luxury finishes with convenience to provide an elevated living experience.
Home Details
Home Type
- Single Family
Est. Annual Taxes
- $4,364
Year Built
- Built in 2024 | New Construction
Lot Details
- 7,841 Sq Ft Lot
- Irrigation
HOA Fees
- $71 Monthly HOA Fees
Parking
- 2 Car Attached Garage
- Side or Rear Entrance to Parking
- Garage Door Opener
- On-Street Parking
Home Design
- Ranch Style House
- Poured Concrete
- Stone Exterior Construction
Interior Spaces
- 2,693 Sq Ft Home
- Fireplace
- Insulated Windows
- Great Room
Kitchen
- Gas Range
- Microwave
- Dishwasher
Flooring
- Carpet
- Laminate
- Ceramic Tile
Bedrooms and Bathrooms
- 3 Bedrooms | 2 Main Level Bedrooms
Laundry
- Laundry Room
- Laundry on main level
Basement
- Basement Fills Entire Space Under The House
- Recreation or Family Area in Basement
- Basement Window Egress
Utilities
- Humidifier
- Forced Air Heating and Cooling System
- Electric Water Heater
Listing and Financial Details
- Builder Warranty
- Assessor Parcel Number 318-210-20-008-000
Community Details
Overview
- Association Phone (614) 408-3207
- Jen Vitcusky HOA
Recreation
- Park
- Bike Trail
Matterport 3D Tour
Floorplans
Map
Home Values in the Area
Average Home Value in this Area
Tax History
| Year | Tax Paid | Tax Assessment Tax Assessment Total Assessment is a certain percentage of the fair market value that is determined by local assessors to be the total taxable value of land and additions on the property. | Land | Improvement |
|---|---|---|---|---|
| 2024 | $4,364 | $42,530 | $42,530 | -- |
| 2023 | $3,043 | $42,530 | $42,530 | $0 |
| 2022 | $3,220 | $37,800 | $37,800 | $0 |
| 2021 | $0 | $0 | $0 | $0 |
Property History
| Date | Event | Price | List to Sale | Price per Sq Ft |
|---|---|---|---|---|
| 10/21/2025 10/21/25 | Price Changed | $874,500 | -0.2% | $325 / Sq Ft |
| 04/23/2025 04/23/25 | Price Changed | $876,144 | +0.2% | $325 / Sq Ft |
| 04/02/2025 04/02/25 | Off Market | $874,506 | -- | -- |
| 04/01/2025 04/01/25 | For Sale | $874,506 | 0.0% | $325 / Sq Ft |
| 02/20/2025 02/20/25 | For Sale | $874,506 | -- | $325 / Sq Ft |
Purchase History
| Date | Type | Sale Price | Title Company |
|---|---|---|---|
| Deed | $252,000 | -- | |
| Warranty Deed | $252,000 | Great American Title | |
| Warranty Deed | $252,000 | Great American Title |
Mortgage History
| Date | Status | Loan Amount | Loan Type |
|---|---|---|---|
| Closed | -- | No Value Available |
About the Listing Agent

Rachael Durant is the Vice President of Sales, Marketing, and Design at 3 Pillar Homes. She has been with the company since June 2018.
Rachael's Other Listings
Source: Columbus and Central Ohio Regional MLS
MLS Number: 225004990
APN: 318-210-20-008-000
- 5390 Maple Dr
- 5563 Catalpa Dr
- 5301 Maple Dr
- Monroe Plan at Evans Farm - The Reserve at Evans Farm
- The Iris Residence Plan at Evans Farm - Evans Farm Central
- Dejong Residence Plan at Evans Farm - The Reserve at Evans Farm
- McGee Residence Plan at Evans Farm - The Reserve at Evans Farm
- Bennett Plan at Evans Farm - The Reserve at Evans Farm
- Caroline - Main Floor Master Plan at Evans Farm - The Villas at Evans Farm
- Brewer Residence Plan at Evans Farm - The Reserve at Evans Farm
- Elizabeth Plan at Evans Farm - Evans Farm Central
- Carpenter Residence Plan at Evans Farm - The Reserve at Evans Farm
- Haslam Residence Plan at Evans Farm - The Reserve at Evans Farm
- 2019 Parade of Homes | Evans Farm Central Plan at Evans Farm - Evans Farm Central
- Juniper Plan at Evans Farm - The Reserve at Evans Farm
- Smith (A) Residence Plan at Evans Farm - The Reserve at Evans Farm
- Gia Plan at Evans Farm - Evans Farm Central
- The Nightingale Plan at Evans Farm - The Villas at Evans Farm
- Theodore Plan at Evans Farm - Evans Farm Central
- Henry Plan at Evans Farm - Evans Farm Central
- 5915 Evans Farm Dr
- 1300 Waxberry Way
- 6325 Cheyenne Creek Dr
- 3418 W Bay Cir
- 1242 Fairstone Dr
- 6650 Preserve Dr
- 6500 Morningside Dr
- 719 Wintergreen Way
- 484 Greenmont Dr
- 1719 Impatiens Way
- 5654 Orange Summit Dr
- 2691 Abbey Knoll Dr
- 990 Plumway Ln
- 8035 Crane's Crossing Dr
- 681 Spring Valley Dr
- 681 Spring Valley Dr Unit 673
- 5962 Laurel Ln
- 758 Hyatts Rd
- 370 Alicia Kelton Dr
- 3189 Glenmead Dr





