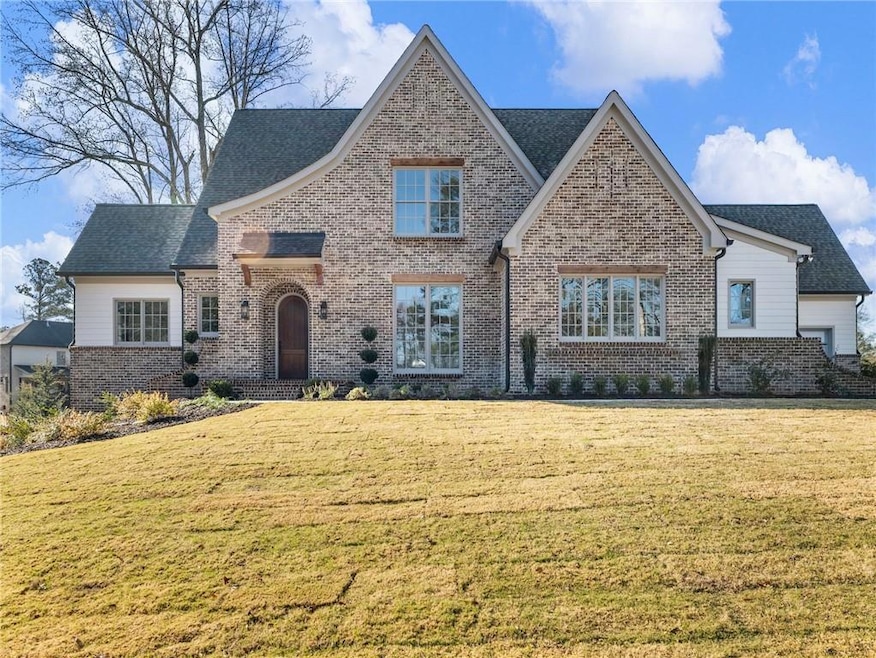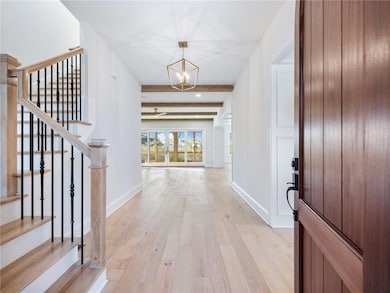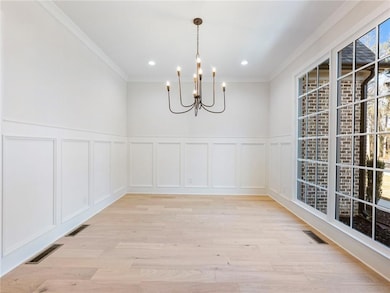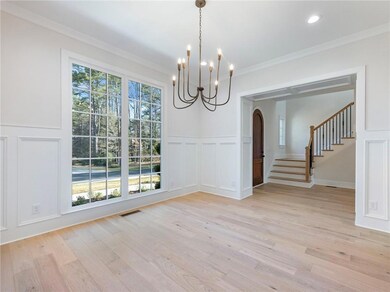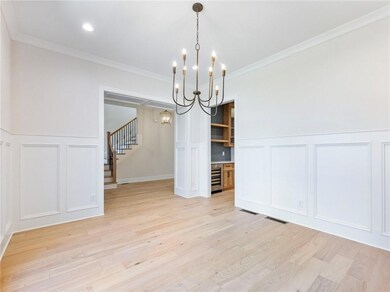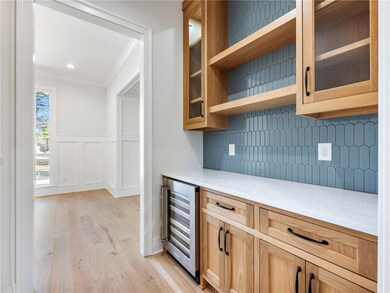5450 N Richland Creek Rd Buford, GA 30518
Estimated payment $10,554/month
Highlights
- Open-Concept Dining Room
- New Construction
- Deck
- Buford Elementary School Rated A
- French Provincial Architecture
- Great Room with Fireplace
About This Home
CONSTRUCTION IS NOW COMPLETE AS OF DEC 1!! This sophisticated and spectacular estate situated in the nationally award winning City of Buford School District. This is where luxurious living meets serene charm. This magnificent new construction home will boast a spacious, grand open floor plan that effortlessly blends elegance and comfort, creating the perfect setting for next-generation living. As you approach the property, you'll be captivated by its stunning exterior that perfectly complements the idyllic French country style living. As you enter through the arched front doors of the home you are met with an elegant, grand, two-story entrance foyer and staircase. The main level is ideal for entertaining featuring a majestic Great room that's flooded with natural light with its wall of windows, coffered ceiling, fireplace and glass doors that open to your private covered back porch with fireplace. The heart of this home is the expansive, gourmet kitchen outfitted with a large central island with quartz countertops and plenty of storage space, it's a chef's delight. Large walk-in pantry with additional storage. Enjoy your vaulted breakfast room with views of your private backyard oasis. A wet bar, icemaker and small refrigerator conveniently next to the kitchen, dining and Great Room. The main level has ten-foot ceilings. This home features two primary bedrooms on the main level, which is very rare to see! The main level suite features a double walk-in shower with rain shower head in the middle and you can also relax in your beautiful soaking tub. A half bath and laundry room on main. The owner’s suite has enormous closets and double vanities. Step inside this incredible home designed for entertainment and relaxation. An oversized media and bonus room awaits your favorite movies and games, complemented by an optional office or workstation for productivity. Each of the three additional bedrooms features large windows that capture serene views of the expansive, private lot, offering a peaceful retreat. Outdoor living is a dream with a charming covered, screened porch featuring a tongue and groove pine ceiling and a grilling area. Additional deck space with stairs leads down to the private, mostly fenced backyard, where you'll find plenty of room to potentially add a pool! A full unfinished basement, three-car garage, and professional landscaping complete the package. All set on a just under an acre lot on a quiet street that's wonderfully convenient to Lake Lanier, top-rated schools, shopping, and historic Downtown Buford.
Home Details
Home Type
- Single Family
Year Built
- Built in 2025 | New Construction
Lot Details
- 0.7 Acre Lot
- Lot Dimensions are 200x101x253
- Private Entrance
- Landscaped
- Cleared Lot
- Private Yard
- Back and Front Yard
Parking
- 3 Car Attached Garage
- Side Facing Garage
- Garage Door Opener
Home Design
- French Provincial Architecture
- Traditional Architecture
- Brick Foundation
- Blown-In Insulation
- Composition Roof
- Four Sided Brick Exterior Elevation
- Concrete Perimeter Foundation
Interior Spaces
- 2-Story Property
- Crown Molding
- Vaulted Ceiling
- Ceiling Fan
- ENERGY STAR Qualified Windows
- Two Story Entrance Foyer
- Great Room with Fireplace
- 2 Fireplaces
- Open-Concept Dining Room
- Breakfast Room
- Bonus Room
- Wood Flooring
- Fire and Smoke Detector
Kitchen
- Walk-In Pantry
- Dishwasher
Bedrooms and Bathrooms
- 5 Bedrooms | 2 Main Level Bedrooms
- Primary Bedroom on Main
- Dual Vanity Sinks in Primary Bathroom
- Soaking Tub
Laundry
- Laundry Room
- Laundry on main level
Unfinished Basement
- Walk-Out Basement
- Basement Fills Entire Space Under The House
- Interior and Exterior Basement Entry
Eco-Friendly Details
- Energy-Efficient Appliances
- Energy-Efficient Construction
Outdoor Features
- Deck
- Covered Patio or Porch
- Outdoor Fireplace
Schools
- Buford Elementary And Middle School
- Buford High School
Utilities
- Central Heating and Cooling System
- 220 Volts
- 110 Volts
- Septic Tank
- Phone Available
- Cable TV Available
Listing and Financial Details
- Home warranty included in the sale of the property
- Tax Lot 189
- Assessor Parcel Number R7327 189
Map
Home Values in the Area
Average Home Value in this Area
Tax History
| Year | Tax Paid | Tax Assessment Tax Assessment Total Assessment is a certain percentage of the fair market value that is determined by local assessors to be the total taxable value of land and additions on the property. | Land | Improvement |
|---|---|---|---|---|
| 2025 | -- | $21,600 | $21,600 | -- |
Property History
| Date | Event | Price | List to Sale | Price per Sq Ft |
|---|---|---|---|---|
| 08/30/2025 08/30/25 | For Sale | $1,690,000 | -- | $389 / Sq Ft |
Source: First Multiple Listing Service (FMLS)
MLS Number: 7639345
- 5537 N Richland Creek Rd
- 5571 Shadburn Ferry Rd
- 5789 Creek Indian Dr
- 1481 Buice Crest Dr
- 2610 Buford Dam Rd
- 2482 Windchase Ct
- 157 Shadburn Ferry Rd
- 5697 Frontier Walk Ln
- 2759 S Waterworks Rd
- 5735 Lake Windsor Pkwy
- 0 Peachtree Industrial Blvd Unit 7679534
- 282 Oakland Ave
- 130 Legion Dr
- 48 Stonehedge Ct
- 25 Stonehedge Dr
- 5601 Creek Dale Way
- 5600 Creek Dale Way
- 2416 Sterling Manor Dr
- 5697 Frontier Walk Ln
- 5651 Skylar Creek Ln NE
- 5148 City Walk Dr
- 1905 Barnett W Ct NE
- 5539 Hopper Dr
- 2009 Lanier Harbor Point
- 5914 Mount Water Trail
- 5914 Mount Water Trail
- 5530 Little Mill Rd
- 6410 Tuggle Dr
- 2075 Pine Tree Dr
- 204 W Moreno St Unit D
- 1296 Ainsworth Alley
- 1100 Industrial Blvd Unit 5405
- 4711 Pebble Ct
- 2800 Pebblebrook Ct
- 1586 Garden View Dr
- 1637 Marakanda Trail
- 2247 Pink Hawthorn Dr Unit LOT 19
- 1480 Avalon Creek Rd
