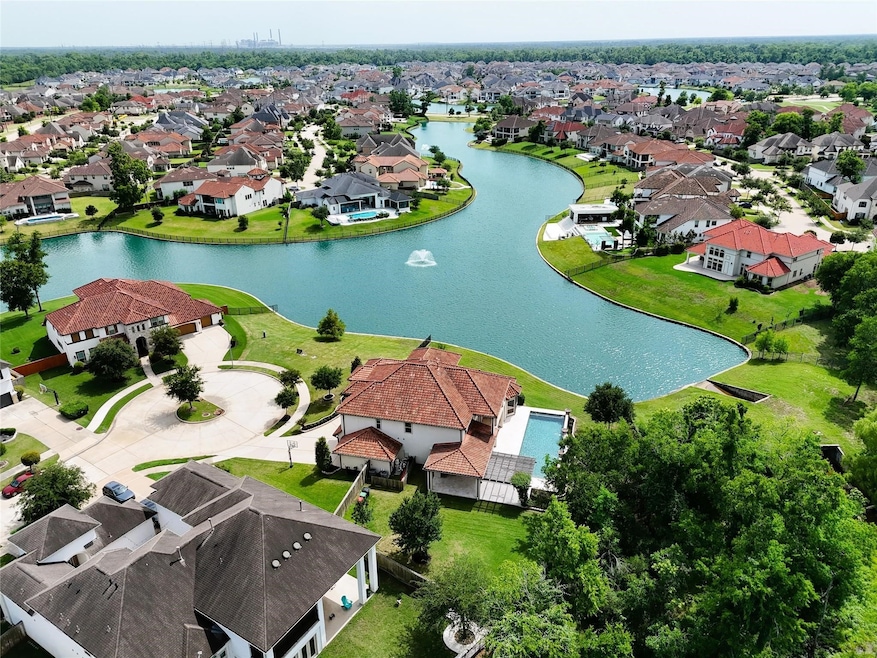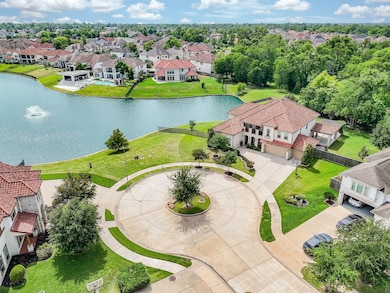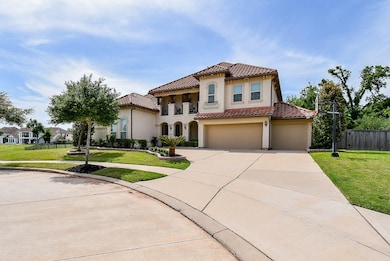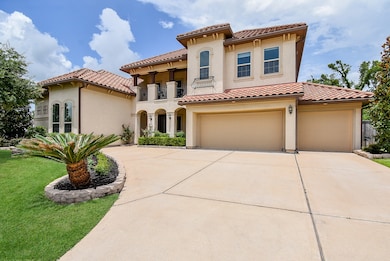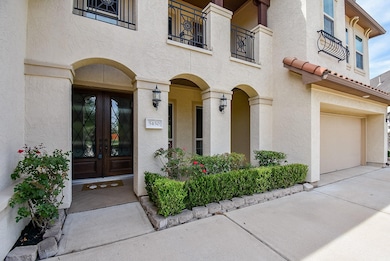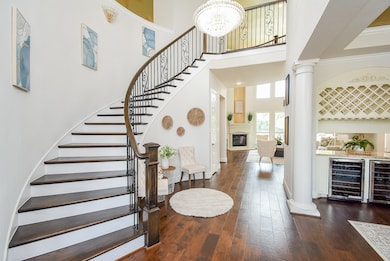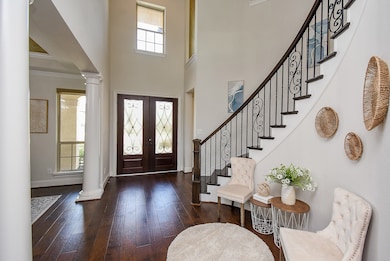5450 Pudman River Ln Sugar Land, TX 77479
Riverstone NeighborhoodHighlights
- Lake Front
- Media Room
- 0.56 Acre Lot
- Anne McCormick Sullivan Elementary School Rated A
- In Ground Pool
- Traditional Architecture
About This Home
NEW NEUTRAL PAINT THROUGHOUT. Fall in love with this exquisite waterfront estate in the prestigious gated community of Avalon at Riverstone. Nestled on a private half-acre corner lot with no back neighbors, this stucco home with a tile roof offers breathtaking lake and wooded views. Perfect for multi-generational living, it features a first-floor guest suite, custom-designed lighting throughout, and a luxurious primary suite with newly redesigned, custom-built wardrobe cabinets. The chef’s kitchen includes a center island, ample cabinet space, and upgraded appliances, all under soaring ceilings. Enjoy the sparkling pool, spa, outdoor kitchen, multiple balconies, game room, and media room with a 7.1 surround sound system. The home is zoned to top-rated FBISD schools—ideal for luxury living and entertaining.
Home Details
Home Type
- Single Family
Est. Annual Taxes
- $20,084
Year Built
- Built in 2017
Lot Details
- 0.56 Acre Lot
- Lake Front
- Back Yard Fenced
Parking
- 3 Car Attached Garage
Home Design
- Traditional Architecture
- Mediterranean Architecture
Interior Spaces
- 4,688 Sq Ft Home
- 2-Story Property
- Ceiling Fan
- Gas Fireplace
- Entrance Foyer
- Family Room Off Kitchen
- Living Room
- Breakfast Room
- Dining Room
- Media Room
- Utility Room
- Washer and Gas Dryer Hookup
- Lake Views
Kitchen
- Breakfast Bar
- Walk-In Pantry
- Gas Oven
- Gas Cooktop
- Microwave
- Dishwasher
- Kitchen Island
- Pots and Pans Drawers
- Disposal
Flooring
- Wood
- Carpet
- Tile
Bedrooms and Bathrooms
- 5 Bedrooms
- En-Suite Primary Bedroom
- Double Vanity
- Separate Shower
Eco-Friendly Details
- ENERGY STAR Qualified Appliances
- Energy-Efficient HVAC
- Energy-Efficient Lighting
- Energy-Efficient Thermostat
Outdoor Features
- In Ground Pool
- Balcony
Schools
- Sullivan Elementary School
- Fort Settlement Middle School
- Elkins High School
Utilities
- Central Heating and Cooling System
- Heating System Uses Gas
- Programmable Thermostat
Listing and Financial Details
- Property Available on 11/13/25
- Long Term Lease
Community Details
Overview
- Riverstone HOA
- Avalon At Riverstone Sec 22 Subdivision
Recreation
- Community Pool
Pet Policy
- Call for details about the types of pets allowed
- Pet Deposit Required
Map
Source: Houston Association of REALTORS®
MLS Number: 50799382
APN: 1286-22-001-0160-907
- 5107 Rowley Falls Ln
- 5411 Oban Terrace Ln
- 6007 Abercombie Ln
- 5822 Crawford Hill Ln
- 5803 Manning Hollow Ln
- 5618 Camden Springs Ln
- 5515 Mangrove Creek Ln
- 6015 Turner Shadow Ln
- 6115 Abercombie Ln
- 5715 Caper Shores Ln
- 5315 Iris Springs Ln
- 5719 Avon Landing Ln
- 5218 Limestone Hill Ln
- 5315 Orchid Garden Ct
- 4954 Thunder Creek Ln
- 4926 Thunder Creek Ln
- 5018 Lockridge Sky Ln
- 5011 Anthony Springs Ln
- 6411 Tarrion Bay Ln
- 5415 Lockwood Bend Ln
- 5822 Crawford Hill Ln
- 5530 Mangrove Creek Ln
- 5015 Blackwater Ln
- 5203 Heather Meadow Ln
- 4919 Blackwater Ln
- 5038 Lockridge Sky Ln
- 4719 Coldstream Ct
- 18401 University Blvd
- 4043 Maranatha Dr
- 18545 University Blvd
- 14 Bradford Cir
- 5402 Oakville Ct
- 4711 Lj Pkwy
- 4403 Tumbling Leaf Ct
- 4831 Hillswick Dr
- 4606 Auburn Brook Ln
- 4606 Sky Harbor Ct
- 2614 Wastelbread Ln
- 3902 Breaux Bridge Ln
- 5303 Fenwick Way Ct
