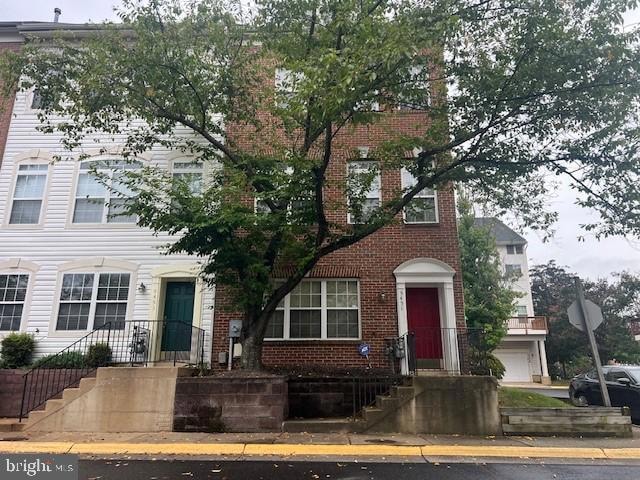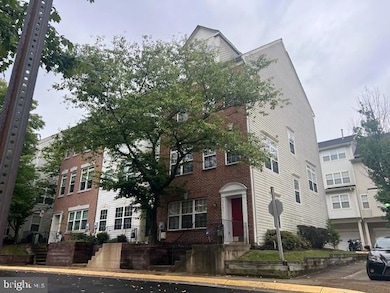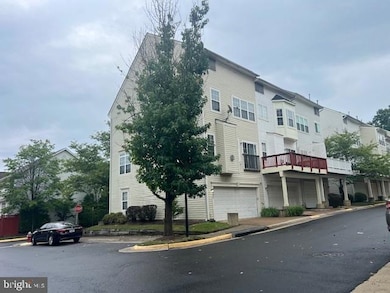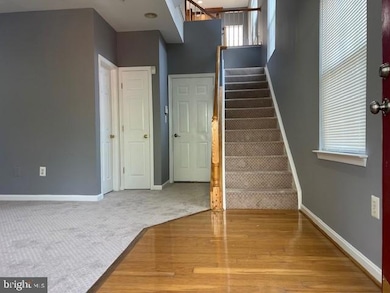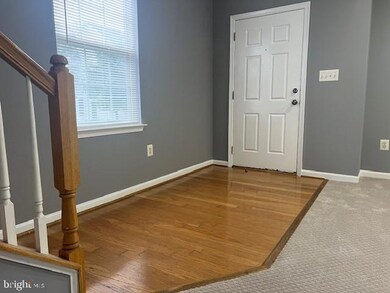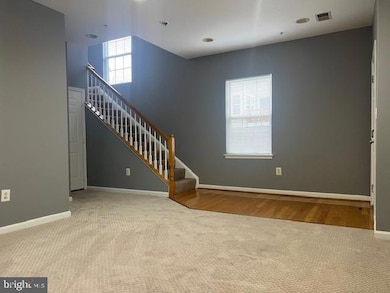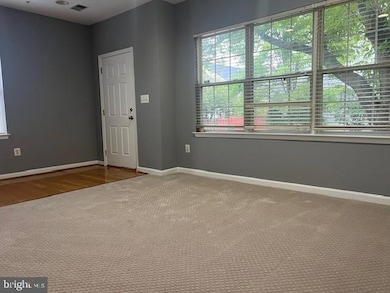5451 Patuxent Knoll Place Alexandria, VA 22312
Highlights
- Eat-In Gourmet Kitchen
- Colonial Architecture
- Recreation Room
- Open Floorplan
- Clubhouse
- Wood Flooring
About This Home
End unit 4 level with finished loft. 2-car garages. Modern contemporary style filled with natural sunlight. Freshly painted. New carpet rec room, family room, bedrooms & loft. Hardwood floors in foyer, main level, living, dinning, kitchen & breakfast areas.
Main front ground entry opens to a hardwood foyer, spacious airy rec room with full windows that can be used as additional sitting room, 4th bedroom, office or hubby game room. Rec room also has walk-in closet & back door leads to the 2-car garage. Main middle level includes cozy family room with fire place, gourmet kitchen with 42-inch cabinets, granite counters, kitchen bar & breakfast nook, also includes formal living, dinning areas & main level powder room.
3rd bed rooms level, includes a huge master suite with cathedral ceiling, master walk-in closets, deluxe master suite bath with double vanity sinks, soaking tub & separate standing shower. Also included in the bed room level the 2nd bed room with private bath.
4th loft level, includes huge loft as a 3rd bed room with huge all wall window & walk-in closet.
Subdivision amenities to include outside swimming pool, community club house, party room, play ground, dogs park, visitor parking & others.
Excellent location for commuters being close to all major highways I-395, I-495, 5 min from Vandorn metro station, 15 min from Regan National Airport & about 20 min from D.C.
Listing Agent
(703) 216-6660 akrealestateva@gmail.com A K Real Estate License #0225025339 Listed on: 11/17/2025
Townhouse Details
Home Type
- Townhome
Est. Annual Taxes
- $7,076
Year Built
- Built in 2000
Lot Details
- 1,482 Sq Ft Lot
- Property is in good condition
HOA Fees
- $176 Monthly HOA Fees
Parking
- 2 Car Direct Access Garage
- Rear-Facing Garage
- Garage Door Opener
Home Design
- Colonial Architecture
- Slab Foundation
- Brick Front
Interior Spaces
- 2,150 Sq Ft Home
- Property has 4 Levels
- Open Floorplan
- Ceiling Fan
- Recessed Lighting
- 1 Fireplace
- Window Treatments
- Entrance Foyer
- Family Room Off Kitchen
- Living Room
- Formal Dining Room
- Home Office
- Recreation Room
- Loft
- Hobby Room
- Utility Room
- Attic
Kitchen
- Eat-In Gourmet Kitchen
- Breakfast Room
- Gas Oven or Range
- Built-In Microwave
- Dishwasher
- Disposal
Flooring
- Wood
- Carpet
Bedrooms and Bathrooms
- 3 Bedrooms
- En-Suite Bathroom
- Walk-In Closet
- Soaking Tub
- Walk-in Shower
Laundry
- Laundry Room
- Laundry on upper level
- Dryer
- Washer
Finished Basement
- English Basement
- Walk-Out Basement
- Interior, Front, and Rear Basement Entry
- Garage Access
- Basement Windows
Outdoor Features
- Exterior Lighting
- Rain Gutters
Utilities
- Forced Air Heating and Cooling System
- Natural Gas Water Heater
Listing and Financial Details
- Residential Lease
- Security Deposit $3,500
- No Smoking Allowed
- 12-Month Min and 24-Month Max Lease Term
- Available 11/13/25
- Assessor Parcel Number 0811 17 0081
Community Details
Overview
- Association fees include common area maintenance, management, pool(s), reserve funds, snow removal, trash
- Windy Hill At Lincolnia Subdivision
Amenities
- Common Area
- Clubhouse
- Community Center
- Party Room
- Recreation Room
Recreation
- Community Playground
- Community Pool
- Dog Park
Pet Policy
- Pets allowed on a case-by-case basis
- Pet Deposit $1,000
- $100 Monthly Pet Rent
Map
Source: Bright MLS
MLS Number: VAFX2278794
APN: 0811-17-0081
- 5454 Patuxent Knoll Place
- 5332 Chieftain Cir
- 5611 Harrington Falls Ln
- 5707 Callcott Way Unit H
- 6603 Independence Ave
- 6311 Burgundy Leaf Ln
- 5215 Gilpin Dr
- 6705 Anders Terrace
- 5227 Cather Rd
- 6225 Bren Mar Dr
- 6438 Fifth St
- 5295 Cozy Glen Ln
- 6358 Brampton Ct
- 6309 Seventh St
- 5255 Morning Mist Ln
- 6469 Second St
- 6364 Evangeline Ln
- 5126 Beauregard St
- 6415 Third St
- 6301 Edsall Rd Unit 224
- 5394 Chieftain Cir
- 6374 Beryl Rd
- 5575 Vincent Gate Terrace
- 5426 Enid Place
- 6578 Edsall Rd Unit House
- 5101 Redwing Dr
- 5626 Hershey Ln
- 6324 Locust Tree Ln
- 5419 Summer Leaf Ln
- 5224 Forman Ct
- 6623 Tunlaw Ct
- 6444 5th St
- 6022 Independence Way
- 5761 Independence Cir
- 6353 Brampton Ct
- 6358 Brampton Ct
- 6230 Almerico Place
- 6215 Split Creek Ln
- 309 Yoakum Pkwy Unit 815
- 309 Yoakum Pkwy Unit 711
