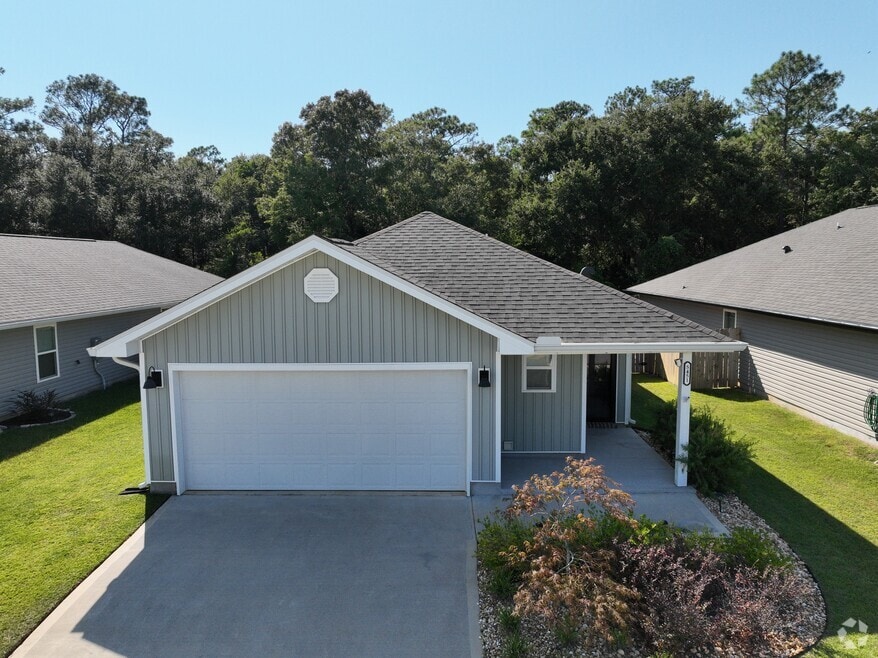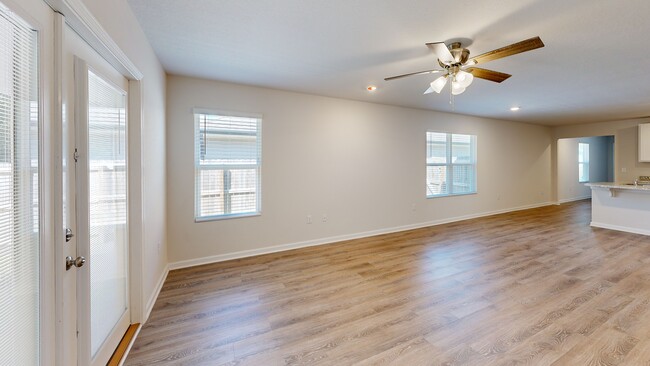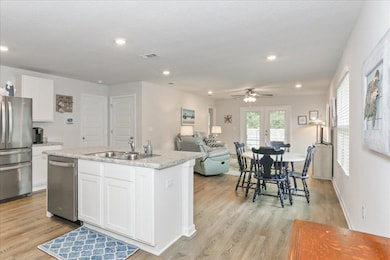
Estimated payment $1,835/month
Highlights
- Craftsman Architecture
- Walk-In Pantry
- 2 Car Attached Garage
- Screened Porch
- Hurricane or Storm Shutters
- Interior Lot
About This Home
Better than new in the heart of Pace! Within the desirable Woodlands community, this 3-bedroom, 2-bath home stands out from the rest with numerous upgrades. Built in 2022, the open-concept floor plan offers a bright, spacious living area and modern kitchen including an island, tons of white cabinetry, stainless steel appliances, and a large, walk-in pantry—making it suitable for comfortable everyday living as well as entertaining. The split floor plan provides the ultimate in privacy with each bedroom having its own hallway, along with ceiling fans and ample closet space. Custom touches adorn the bathrooms including new light fixtures and hardware. The generously sized primary suite features a walk-in closet, double vanities, private water closet, and a large step-in shower, all overlooking your backyard oasis. Your outdoor private retreat begins on the screened porch, with wooded views and no rear neighbors. Use the adjacent extended patio to grill dinner, while enjoying a fully fenced backyard with tasteful landscaping and an irrigation system to complete your backyard haven. Additional features include a front storm door bringing in tons of natural light, gutters, and Smart Home technology. Centrally located near I-10, Highway 90, NAS Whiting Field, and top-rated schoolsthis home offers an unbeatable combination of value, style, function, and convenience.
Home Details
Home Type
- Single Family
Est. Annual Taxes
- $2,951
Year Built
- Built in 2022
Lot Details
- 6,534 Sq Ft Lot
- Lot Dimensions are 50x135
- Property fronts a county road
- Back Yard Fenced
- Interior Lot
- Level Lot
- Sprinkler System
HOA Fees
- $21 Monthly HOA Fees
Parking
- 2 Car Attached Garage
- Automatic Garage Door Opener
Home Design
- Craftsman Architecture
- Slab Foundation
- Frame Construction
- Composition Shingle Roof
- Vinyl Siding
- Vinyl Trim
Interior Spaces
- 1,633 Sq Ft Home
- 1-Story Property
- Ceiling Fan
- Recessed Lighting
- Double Pane Windows
- Living Room
- Screened Porch
- Exterior Washer Dryer Hookup
Kitchen
- Walk-In Pantry
- Electric Oven or Range
- Microwave
- Dishwasher
- Kitchen Island
- Disposal
Flooring
- Wall to Wall Carpet
- Vinyl
Bedrooms and Bathrooms
- 3 Bedrooms
- Split Bedroom Floorplan
- 2 Full Bathrooms
- Dual Vanity Sinks in Primary Bathroom
- Primary Bathroom includes a Walk-In Shower
Home Security
- Home Security System
- Hurricane or Storm Shutters
- Storm Doors
- Fire and Smoke Detector
Outdoor Features
- Rain Gutters
Schools
- Pea Ridge Elementary School
- Avalon Middle School
- Pace High School
Utilities
- Central Heating and Cooling System
- Electric Water Heater
- Cable TV Available
Community Details
- Association fees include management
- Woodlands Subdivision
Listing and Financial Details
- Assessor Parcel Number 26-1N-29-5878-00F00-0140
3D Interior and Exterior Tours
Floorplan
Map
Home Values in the Area
Average Home Value in this Area
Tax History
| Year | Tax Paid | Tax Assessment Tax Assessment Total Assessment is a certain percentage of the fair market value that is determined by local assessors to be the total taxable value of land and additions on the property. | Land | Improvement |
|---|---|---|---|---|
| 2024 | $3,024 | $239,138 | $35,000 | $204,138 |
| 2023 | $3,024 | $230,911 | $34,000 | $196,911 |
| 2022 | $344 | $30,000 | $30,000 | $0 |
| 2021 | $284 | $21,000 | $0 | $0 |
Property History
| Date | Event | Price | List to Sale | Price per Sq Ft | Prior Sale |
|---|---|---|---|---|---|
| 09/18/2025 09/18/25 | Price Changed | $299,000 | -1.6% | $183 / Sq Ft | |
| 07/17/2025 07/17/25 | Price Changed | $304,000 | -0.3% | $186 / Sq Ft | |
| 06/20/2025 06/20/25 | For Sale | $305,000 | +4.1% | $187 / Sq Ft | |
| 09/30/2022 09/30/22 | Sold | $292,900 | -4.9% | $182 / Sq Ft | View Prior Sale |
| 09/11/2022 09/11/22 | Pending | -- | -- | -- | |
| 07/27/2022 07/27/22 | Price Changed | $307,900 | -1.9% | $191 / Sq Ft | |
| 07/20/2022 07/20/22 | Price Changed | $313,900 | -2.2% | $195 / Sq Ft | |
| 07/14/2022 07/14/22 | Price Changed | $320,900 | -0.9% | $199 / Sq Ft | |
| 06/22/2022 06/22/22 | For Sale | $323,900 | -- | $201 / Sq Ft |
Purchase History
| Date | Type | Sale Price | Title Company |
|---|---|---|---|
| Special Warranty Deed | $292,900 | Dhi Title Of Florida |
Mortgage History
| Date | Status | Loan Amount | Loan Type |
|---|---|---|---|
| Open | $234,320 | New Conventional |
About the Listing Agent

Looking to buy or sell in Gulf Breeze, Navarre, Pensacola, Pensacola Beach, or Navarre Beach? I’m Pepper White, REALTOR® and Partner with Coastal Collective Group at Levin Rinke Realty. With certifications in relocation, second homes, pricing strategy, and negotiation, plus decades of marketing experience, I help clients achieve maximum value with minimal stress. Your goals are my priority and I deliver results that exceed expectations.
PEPPER's Other Listings
Source: Emerald Coast Association of REALTORS®
MLS Number: 979199
APN: 26-1N-29-5878-00F00-0140
- 5455 Peach Dr
- 5462 Peach Dr
- 4335 White Cedar Ct
- 5508 Peach Dr
- 5512 Peach Dr
- 5297 Peach Dr
- 5277 Peach Dr
- 5711 Peach Dr
- 5233 Peach Dr
- 4327 Thistle Pine Ct
- 5213 Peach Dr
- 5149 Peach Dr
- 4377 Tiger Oak Ct
- 4387 Winged Elm Ct
- 4385 White Birch Ct
- 4422 Tiger Oak Ct
- 4358 Redbay Ct
- 4675 Williams Rd
- 5051 Hartley Dr
- 4376 White Cedar Ct
- 5390 Peach Dr
- 5257 Peach Dr
- 5249 Peach Dr
- 4375 Thistle Pine Ct
- 5213 Peach Dr
- 4410 Thistle Pine Ct
- 4377 Tiger Oak Ct
- 4328 White Birch Ct
- 4413 Oak Vista Ln
- 5069 Peach Dr
- 5065 Peach Dr
- 4423 White Cedar Ct
- 4715 Frances St
- 4723 Frances St
- 4209 N Island Rd
- 3997 Pendragon Cir
- 5475 Merlin Way
- 5540 Lancelot Trail
- 5565 Lancelot Trail
- 5554 Guinevere Ln





