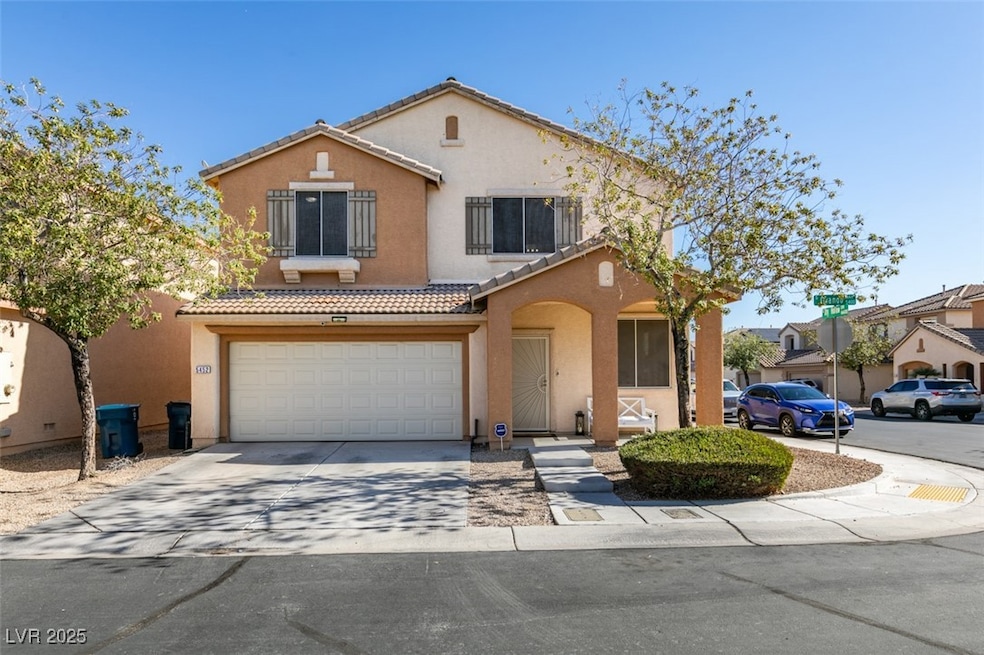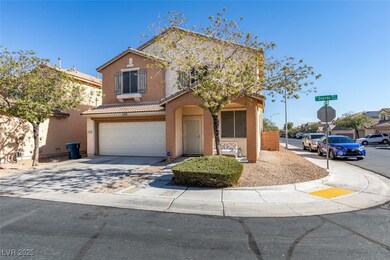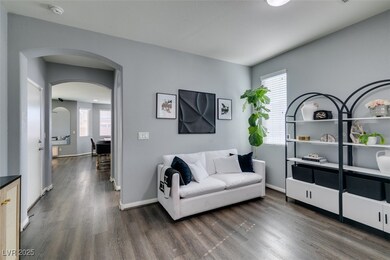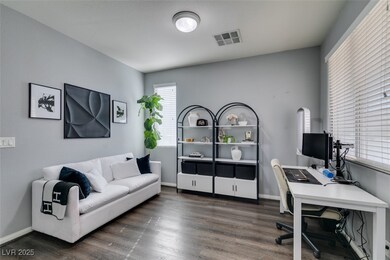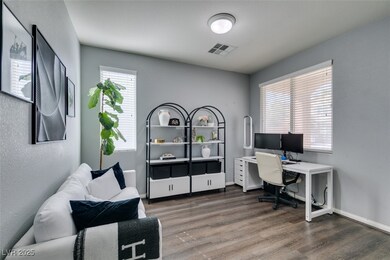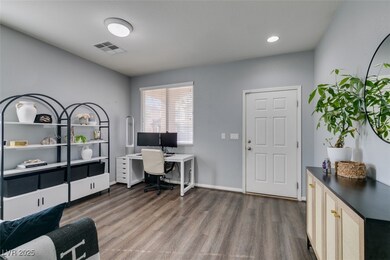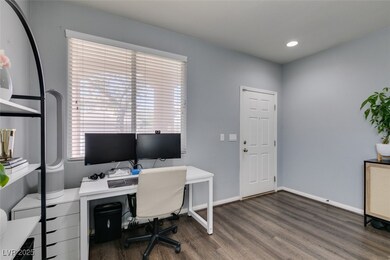5452 Ovando Way Las Vegas, NV 89122
Estimated payment $2,299/month
Highlights
- Gated Community
- Community Pool
- 2 Car Attached Garage
- Corner Lot
- Covered Patio or Porch
- Double Pane Windows
About This Home
Open layout connects the kitchen, family room, and dining area. Kitchen includes custom extended cabinets and granite counters, with all appliances provided. Front room is currently used as an office and may also serve as a playroom or reading area. Half bathroom is located downstairs for guest use. Three bedrooms, two full bathrooms, plus a loft. Laundry room is upstairs with a sink and convenient access to the bedrooms. ADT security system is wired and ready for activation. Ring doorbell is included. HOA takes care of front landscaping, community pool & park, gated entries, and roaming security.
Listing Agent
THE Brokerage A RE Firm Brokerage Phone: (702) 900-6440 License #S.0183006 Listed on: 10/20/2025
Home Details
Home Type
- Single Family
Est. Annual Taxes
- $1,974
Year Built
- Built in 2009
Lot Details
- 3,920 Sq Ft Lot
- West Facing Home
- Back Yard Fenced
- Block Wall Fence
- Desert Landscape
- Artificial Turf
- Corner Lot
HOA Fees
- $105 Monthly HOA Fees
Parking
- 2 Car Attached Garage
- Inside Entrance
- Garage Door Opener
Home Design
- Tile Roof
Interior Spaces
- 1,991 Sq Ft Home
- 2-Story Property
- Ceiling Fan
- Double Pane Windows
- Blinds
- Security System Leased
Kitchen
- Gas Range
- Microwave
- Dishwasher
- Disposal
Flooring
- Carpet
- Laminate
- Ceramic Tile
Bedrooms and Bathrooms
- 3 Bedrooms
Laundry
- Laundry Room
- Laundry on upper level
- Dryer
- Washer
- Sink Near Laundry
- Laundry Cabinets
Schools
- Josh Elementary School
- Cortney Francis Middle School
- Basic Academy High School
Utilities
- Two cooling system units
- Central Heating and Cooling System
- Heating System Uses Gas
- Programmable Thermostat
- Underground Utilities
- Gas Water Heater
- Water Softener is Owned
Additional Features
- Energy-Efficient Windows
- Covered Patio or Porch
Community Details
Overview
- Association fees include management, common areas, ground maintenance, security, taxes
- Copper Creek Association, Phone Number (702) 499-0149
- Copper Creek Estate Subdivision
- The community has rules related to covenants, conditions, and restrictions
Recreation
- Community Playground
- Community Pool
- Community Spa
Security
- Security Service
- Gated Community
Map
Home Values in the Area
Average Home Value in this Area
Tax History
| Year | Tax Paid | Tax Assessment Tax Assessment Total Assessment is a certain percentage of the fair market value that is determined by local assessors to be the total taxable value of land and additions on the property. | Land | Improvement |
|---|---|---|---|---|
| 2025 | $1,974 | $111,088 | $25,550 | $85,538 |
| 2024 | $1,917 | $111,088 | $25,550 | $85,538 |
| 2023 | $1,546 | $109,836 | $29,400 | $80,436 |
| 2022 | $1,861 | $97,407 | $24,150 | $73,257 |
| 2021 | $1,807 | $91,918 | $22,400 | $69,518 |
| 2020 | $1,751 | $90,714 | $22,050 | $68,664 |
| 2019 | $1,730 | $86,102 | $18,900 | $67,202 |
| 2018 | $1,651 | $71,013 | $15,750 | $55,263 |
| 2017 | $1,944 | $66,120 | $14,350 | $51,770 |
| 2016 | $1,546 | $60,605 | $10,850 | $49,755 |
| 2015 | $1,542 | $52,784 | $10,850 | $41,934 |
| 2014 | $1,494 | $49,266 | $7,000 | $42,266 |
Property History
| Date | Event | Price | List to Sale | Price per Sq Ft | Prior Sale |
|---|---|---|---|---|---|
| 11/17/2025 11/17/25 | For Sale | $385,000 | +94.4% | $193 / Sq Ft | |
| 03/13/2015 03/13/15 | Sold | $198,000 | -4.3% | $99 / Sq Ft | View Prior Sale |
| 02/11/2015 02/11/15 | Pending | -- | -- | -- | |
| 12/30/2014 12/30/14 | For Sale | $207,000 | -- | $104 / Sq Ft |
Purchase History
| Date | Type | Sale Price | Title Company |
|---|---|---|---|
| Bargain Sale Deed | $198,000 | Nevada State Title | |
| Bargain Sale Deed | $194,637 | Ticor Title Of Nevada Inc | |
| Bargain Sale Deed | $7,192,500 | Chicago Title |
Mortgage History
| Date | Status | Loan Amount | Loan Type |
|---|---|---|---|
| Open | $200,214 | VA | |
| Previous Owner | $153,600 | New Conventional |
Source: Las Vegas REALTORS®
MLS Number: 2728835
APN: 161-26-314-063
- 5518 Ovando Way
- 6709 Boom Town Dr
- 6730 Prairie Dusk Dr
- 6709 Brick House Ave
- 5344 Cape Henry St
- 5597 Grinding Rock Way
- 6696 Crystal Run Ln
- 5314 Cape Henry St
- 5308 Cape Henry St
- 6751 Mojave Blush Dr
- 5297 Mineral Lake Dr
- 6796 Pacific Craft Ln
- 6659 Diamond Care Dr Unit C
- 6693 Diamond Care Dr
- 5437 Raccoon Valley Ln
- 6495 Chettle House Ln
- 5279 Mineral Lake Dr Unit C
- 5456 Raccoon Valley Ln
- 5419 Brass Hills Ct
- 6409 Dundock Ave
- 6736 Prairie Dusk Dr
- 6467 Kellyville Dr
- 6425 Kellyville Dr
- 6650 E Russell Rd
- 5275 Mineral Lake Dr
- 5283 Broadlake Ln
- 6496 Chettle House Ln
- 5270 Panguitch Dr
- 5256 Mineral Lake Dr
- 6888 Bronze Meadow Ave
- 6882 Majestic Palm Dr
- 5162 Dillingham Dr
- 6275 Boulder Hwy
- 6303 Solomon Spring Way
- 6510 Abbey Door Ct
- 5127 Mineral Lake Dr
- 6156 Kinnow Place
- 5057 Midnight Oil Dr
- 5880 Boulder Falls St
- 6170 Boulder Hwy
