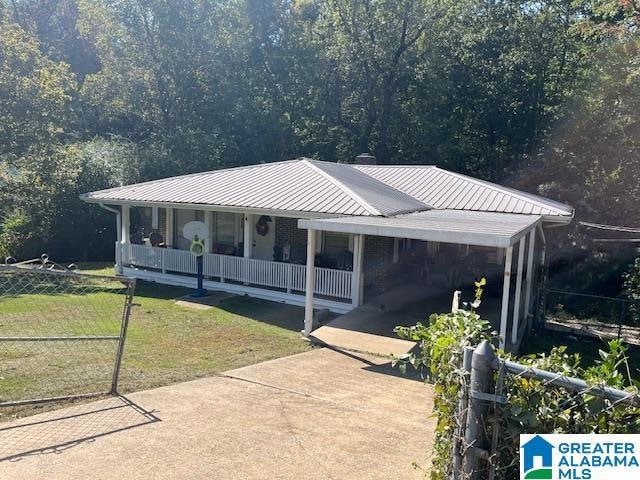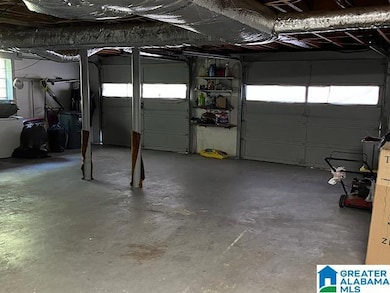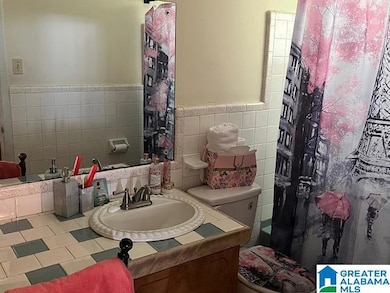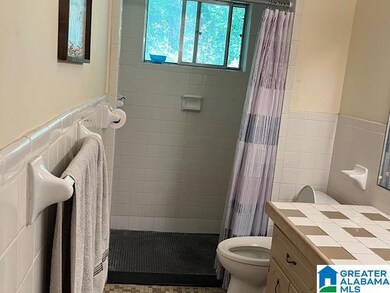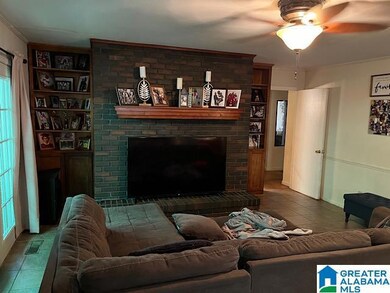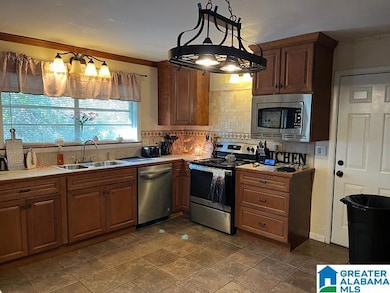5453 Robin Cir Adamsville, AL 35005
Estimated payment $875/month
Total Views
27,072
3
Beds
2
Baths
1,769
Sq Ft
$79
Price per Sq Ft
Highlights
- Deck
- Fenced Yard
- Porch
About This Home
This is a tenant occupied house located on a cul de sac. The tenant has been in the house since March of 2021.
Home Details
Home Type
- Single Family
Est. Annual Taxes
- $1,753
Year Built
- Built in 1965
Lot Details
- 0.38 Acre Lot
- Fenced Yard
Parking
- Garage
- Side Facing Garage
Home Design
- Brick Exterior Construction
Interior Spaces
- Brick Fireplace
- Den with Fireplace
- Laminate Countertops
- Washer and Electric Dryer Hookup
Bedrooms and Bathrooms
- 3 Bedrooms
- 2 Full Bathrooms
Unfinished Basement
- Laundry in Basement
- Natural lighting in basement
Outdoor Features
- Deck
- Porch
Schools
- Adamsville Elementary School
- Minor Junior Middle School
- Minor High School
Utilities
- Gas Water Heater
- Septic System
Community Details
- $22 Other Monthly Fees
Map
Create a Home Valuation Report for This Property
The Home Valuation Report is an in-depth analysis detailing your home's value as well as a comparison with similar homes in the area
Home Values in the Area
Average Home Value in this Area
Tax History
| Year | Tax Paid | Tax Assessment Tax Assessment Total Assessment is a certain percentage of the fair market value that is determined by local assessors to be the total taxable value of land and additions on the property. | Land | Improvement |
|---|---|---|---|---|
| 2024 | $1,753 | $28,880 | -- | -- |
| 2022 | $1,323 | $21,800 | $3,400 | $18,400 |
| 2021 | $609 | $10,900 | $1,700 | $9,200 |
| 2020 | $609 | $10,900 | $1,700 | $9,200 |
| 2019 | $609 | $10,900 | $0 | $0 |
| 2018 | $565 | $10,180 | $0 | $0 |
| 2017 | $553 | $9,980 | $0 | $0 |
| 2016 | $553 | $9,980 | $0 | $0 |
| 2015 | $553 | $9,980 | $0 | $0 |
| 2014 | $548 | $9,820 | $0 | $0 |
| 2013 | $548 | $9,820 | $0 | $0 |
Source: Public Records
Property History
| Date | Event | Price | List to Sale | Price per Sq Ft |
|---|---|---|---|---|
| 04/28/2025 04/28/25 | For Sale | $139,000 | 0.0% | $79 / Sq Ft |
| 04/14/2025 04/14/25 | Pending | -- | -- | -- |
| 10/21/2024 10/21/24 | For Sale | $139,000 | -- | $79 / Sq Ft |
Source: Greater Alabama MLS
Purchase History
| Date | Type | Sale Price | Title Company |
|---|---|---|---|
| Warranty Deed | $62,500 | -- | |
| Interfamily Deed Transfer | -- | None Available |
Source: Public Records
Mortgage History
| Date | Status | Loan Amount | Loan Type |
|---|---|---|---|
| Open | $62,500 | New Conventional |
Source: Public Records
Source: Greater Alabama MLS
MLS Number: 21400699
APN: 15-00-33-2-004-027.000
Nearby Homes
- 405 Union Grove Rd
- 5317 Adams Ave
- 5628 Sanders Ave
- 909 Longview Cir
- 1451 S Main St
- 5305 Bellwood Dr
- 217 Valley St
- 1545 3rd St SE
- 5204 Bellwood Dr
- 208 Spring St
- 1193 7th St SE
- 4919 Railroad Ave
- 929 Crestview Ln
- 319 Burgundy Dr
- 399 12th Ave SE
- 0 Kings Dr
- 3449 Honeycutt Rd Unit 123
- 451 10th Ave SW
- 204 Garth Dr
- 928 2nd St SE
- 201 Allen St
- 4429 Main St
- 506 7th Ave SW
- 487 6th Ave SW
- 432 6th Ave SW
- 3001 Sartain Dr
- 5084 Shady Crest Rd
- 2902 Tall Tree Ln
- 1004 Cherry Brook Cir
- 69 Cash Dr
- 2568 Forestdale Blvd
- 3341 Cherrybrook Dr
- 2165 Circle Dr
- 521 Crumley Chapel Rd Unit B
- 2136 Arcadia Rd
- 1453 Pratt Hwy
- 656 Kenwood Dr
- 3278 Pike Ave
- 754 Cedar Crest Ln
- 528 Blue Bell Rd
