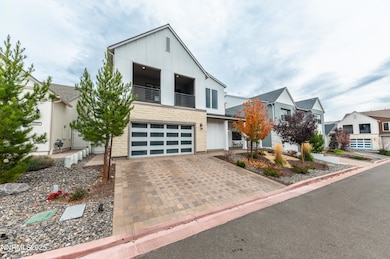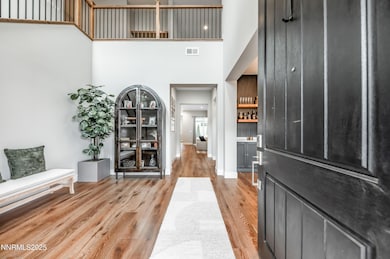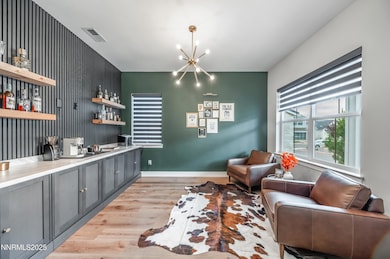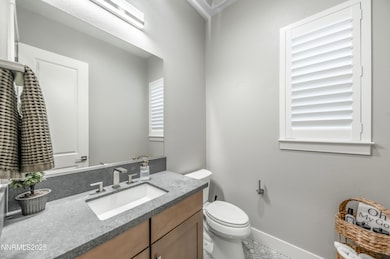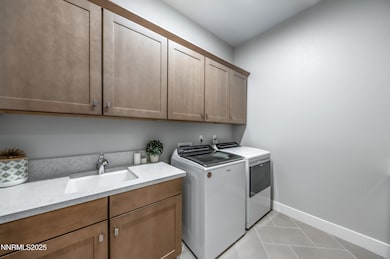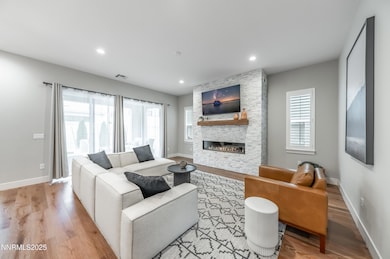5453 Side Saddle Trail Reno, NV 89511
Bartley Ranch NeighborhoodEstimated payment $11,069/month
Highlights
- Fitness Center
- Spa
- Covered Deck
- Reno High School Rated A
- Gated Community
- Marble Flooring
About This Home
Experience elevated living in the prestigious, gated community of Rancharrah, where modern design meets resort-style amenities. This contemporary home offers bright, open living spaces perfect for gathering, relaxing, and enjoying the everyday beauty of South Reno. Life in Rancharrah is centered around wellness, connection, and convenience. Residents enjoy exclusive access to The Club at Rancharrah—complete with a luxurious pool, fitness center, spa, dining, social events, and miles of scenic walking paths throughout the historic estate. Here, every day feels like a retreat, yet you're just minutes from Midtown, premier dining, shopping, and top-rated schools.
Home Details
Home Type
- Single Family
Est. Annual Taxes
- $13,316
Year Built
- Built in 2023
Lot Details
- 6,138 Sq Ft Lot
- Property fronts a private road
- Cul-De-Sac
- Back Yard Fenced
- Xeriscape Landscape
- Level Lot
- Front and Back Yard Sprinklers
- Sprinklers on Timer
- Property is zoned PD
HOA Fees
Parking
- 3 Car Attached Garage
- Tandem Parking
- Garage Door Opener
Home Design
- Slab Foundation
- Blown-In Insulation
- Batts Insulation
- Pitched Roof
- Shingle Roof
- Composition Roof
- Stick Built Home
Interior Spaces
- 4,068 Sq Ft Home
- 2-Story Property
- High Ceiling
- Gas Fireplace
- Double Pane Windows
- Low Emissivity Windows
- Vinyl Clad Windows
- Entrance Foyer
- Family Room with Fireplace
- Great Room
- Living Room with Fireplace
- Combination Kitchen and Dining Room
- Home Office
- Bonus Room
Kitchen
- Breakfast Bar
- Built-In Oven
- Gas Range
- Microwave
- Dishwasher
- Kitchen Island
- Disposal
Flooring
- Wood
- Marble
Bedrooms and Bathrooms
- 5 Bedrooms
- Primary Bedroom on Main
- Walk-In Closet
- Dual Sinks
- Primary Bathroom includes a Walk-In Shower
Laundry
- Laundry Room
- Sink Near Laundry
- Laundry Cabinets
Home Security
- Security System Leased
- Smart Thermostat
Eco-Friendly Details
- ENERGY STAR Qualified Equipment for Heating
Outdoor Features
- Spa
- Covered Deck
- Covered Patio or Porch
- Built-In Barbecue
Schools
- Huffaker Elementary School
- Pine Middle School
- Reno High School
Utilities
- Refrigerated Cooling System
- Forced Air Heating and Cooling System
- Heating System Uses Natural Gas
- Natural Gas Connected
- Tankless Water Heater
- Gas Water Heater
- Internet Available
- Phone Available
- Cable TV Available
Listing and Financial Details
- Assessor Parcel Number 226-152-05
Community Details
Overview
- Association fees include snow removal
- $350 HOA Transfer Fee
- The Club Rancharrah Association, Phone Number (775) 843-7262
- Rancharrah Association
- Reno Community
- Rancharrah Village 6B Subdivision
- Maintained Community
- The community has rules related to covenants, conditions, and restrictions
Recreation
- Fitness Center
- Community Pool
- Community Spa
- Snow Removal
Security
- Security Service
- Resident Manager or Management On Site
- Gated Community
Map
Home Values in the Area
Average Home Value in this Area
Tax History
| Year | Tax Paid | Tax Assessment Tax Assessment Total Assessment is a certain percentage of the fair market value that is determined by local assessors to be the total taxable value of land and additions on the property. | Land | Improvement |
|---|---|---|---|---|
| 2025 | $9,966 | $363,296 | $101,010 | $262,286 |
| 2024 | $9,966 | $369,201 | $101,010 | $268,191 |
| 2023 | $9,932 | $80,169 | $80,080 | $89 |
| 2022 | -- | $80,080 | $80,080 | -- |
Property History
| Date | Event | Price | List to Sale | Price per Sq Ft |
|---|---|---|---|---|
| 11/14/2025 11/14/25 | For Sale | $1,750,000 | -- | $430 / Sq Ft |
Purchase History
| Date | Type | Sale Price | Title Company |
|---|---|---|---|
| Bargain Sale Deed | $1,433,000 | Westminster Title |
Mortgage History
| Date | Status | Loan Amount | Loan Type |
|---|---|---|---|
| Open | $1,146,396 | New Conventional |
Source: Northern Nevada Regional MLS
MLS Number: 250058253
APN: 226-152-05
- 5449 Side Saddle Trail
- 5518 Dapplegray Way
- 611 Camargue Trail
- 5545 Western Rider Trail
- 5517 Western Rider Trail
- 622 Braided Rope Dr
- 6089 Rancharrah Pkwy
- 16 Persano St
- 641 Braided Rope Dr
- 6164 Falabella Way
- 6158 Falabella Way
- 66 Caballada St
- 629 Silver Charm Way Unit 7
- Penthouse Plan at The Villas at Rancharrah
- Paseo Plan at The Villas at Rancharrah
- 726 Canter Way
- 6143 Falabella Way Unit 21
- 42 Campolina St Unit 25-2
- 84 Caballada St Unit 15-1
- 81 Caballada St
- 5441 Side Saddle Trail
- 619 Camargue Trail
- 4959 Talbot Ln
- 800 Redfield Pkwy
- 6200 Meadowood Mall Cir
- 4500 Baker Ln
- 1555 Ridgeview Dr
- 4800 Kietzke Ln
- 205 Redfield Pkwy
- 825 Delucchi Ln
- 835 Singingwood Dr
- 4953 Lakeridge Terrace W
- 4604 Neil Rd Unit 98
- 162 Smithridge Park
- 4602 Neil Rd Unit 84
- 6186 Squires Ln
- 4051 Shinners Place
- 825 E Patriot Blvd
- 2625 Spinnaker Dr
- 4300 Neil Rd

