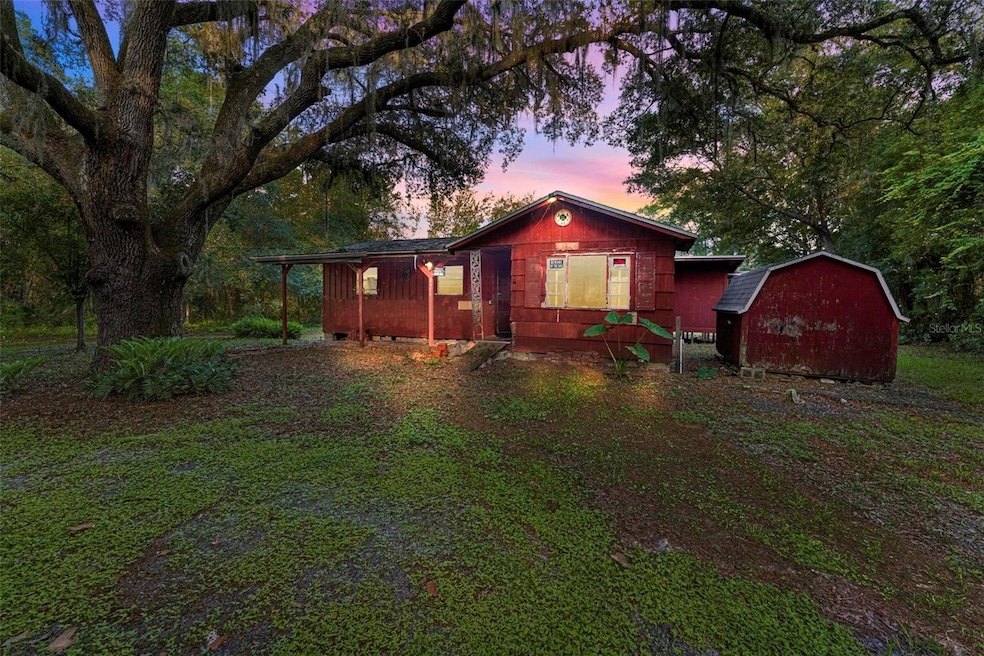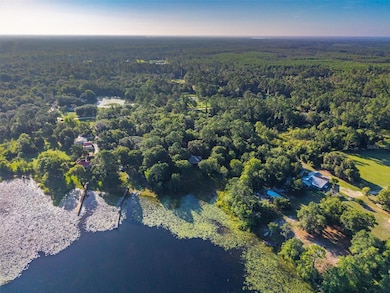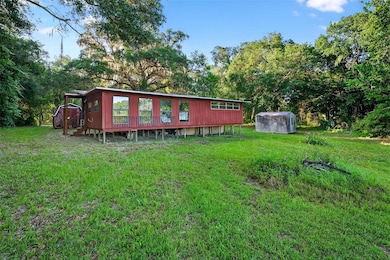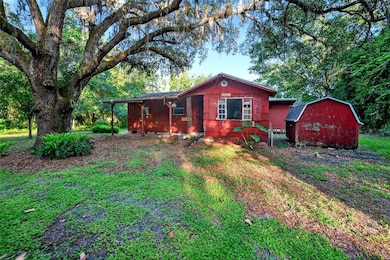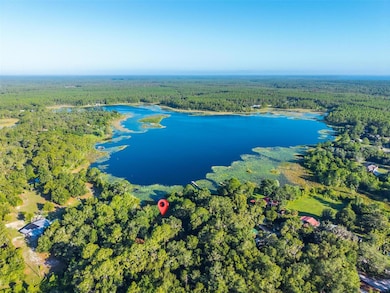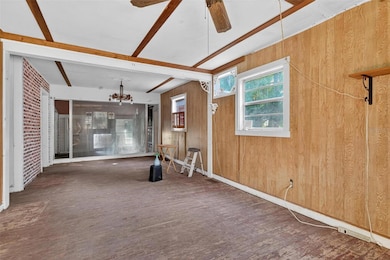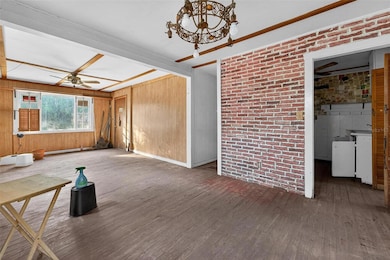Estimated payment $1,290/month
Highlights
- Lake Front
- Bonus Room
- No HOA
- Wood Flooring
- Great Room
- Enclosed Patio or Porch
About This Home
Lakefront Fixer-Upper in the Ocala National Forest – Nearly 2 Acres of Possibility! Looking for the perfect project in a postcard-worthy setting? This lakefront cabin on Lake Schimmerhorn offers an unmatched opportunity to own nearly 2 acres across four separate lots in the heart of the Ocala National Forest. With 125 acres of fishable water at your back door and endless sunsets from your porch, this is your chance to create something truly special. Whether you’re dreaming of a rustic weekend retreat, a vacation rental, or a full-time homestead, this renovation-ready cabin is your blank canvas. Bring your vision—and your fishing pole. The property is located in Astor, Florida, a beloved destination for fishing, boating, and wildlife enthusiasts thanks to its proximity to the St. Johns River and surrounding natural wonders. Explore all that outdoor Florida living has to offer: Alexander Springs is just 8 miles away, offering canoe rentals, hiking, camping, and crystal-clear water. Head 13 miles to Juniper Springs Recreation Area for more trails and paddling, or take a day trip to Ormond Beach, just 31 miles away. With a prime lakefront location, four lots, and endless recreational access, this is more than just a property—it’s a lifestyle waiting to be built. Don’t miss this rare chance to invest in your future getaway—schedule your private tour today!
Listing Agent
PATTERSON REALTY Brokerage Phone: 352-409-4811 License #3357931 Listed on: 06/24/2025
Home Details
Home Type
- Single Family
Est. Annual Taxes
- $1,570
Year Built
- Built in 1960
Lot Details
- 1.73 Acre Lot
- Lot Dimensions are 47x300
- Lake Front
- Dirt Road
- East Facing Home
- 3 Lots in the community
- Additional Parcels
Home Design
- Frame Construction
- Shingle Roof
- Wood Siding
Interior Spaces
- 908 Sq Ft Home
- 1-Story Property
- Ceiling Fan
- Great Room
- Dining Room
- Bonus Room
- Wood Flooring
- Lake Views
- Crawl Space
Bedrooms and Bathrooms
- 2 Bedrooms
- 1 Full Bathroom
- Bathtub with Shower
Outdoor Features
- Access To Lake
- Enclosed Patio or Porch
- Outdoor Storage
Schools
- Spring Creek Charter Elementary School
- Umatilla Middle School
- Umatilla High School
Utilities
- No Cooling
- Central Heating
- High Speed Internet
- Cable TV Available
Community Details
- No Home Owners Association
- Manhattan Sec 07 Subdivision
Listing and Financial Details
- Visit Down Payment Resource Website
- Tax Lot 27
- Assessor Parcel Number 07-15-27-0700-000-02701
Map
Tax History
| Year | Tax Paid | Tax Assessment Tax Assessment Total Assessment is a certain percentage of the fair market value that is determined by local assessors to be the total taxable value of land and additions on the property. | Land | Improvement |
|---|---|---|---|---|
| 2026 | $1,570 | $102,908 | $28,264 | $74,644 |
| 2025 | $1,341 | $59,646 | $7,150 | $52,496 |
| 2024 | $1,341 | $59,646 | $7,150 | $52,496 |
| 2023 | $1,341 | $58,112 | $7,150 | $50,962 |
| 2022 | $1,159 | $58,112 | $7,150 | $50,962 |
| 2021 | $1,043 | $46,949 | $0 | $0 |
| 2020 | $1,101 | $46,942 | $0 | $0 |
| 2019 | $1,107 | $46,893 | $0 | $0 |
| 2018 | $1,053 | $46,893 | $0 | $0 |
| 2017 | $864 | $34,758 | $0 | $0 |
| 2016 | $876 | $34,758 | $0 | $0 |
| 2015 | $860 | $32,523 | $0 | $0 |
| 2014 | $862 | $32,008 | $0 | $0 |
Property History
| Date | Event | Price | List to Sale | Price per Sq Ft |
|---|---|---|---|---|
| 11/24/2025 11/24/25 | Price Changed | $225,000 | -18.2% | $248 / Sq Ft |
| 06/24/2025 06/24/25 | For Sale | $275,000 | -- | $303 / Sq Ft |
Purchase History
| Date | Type | Sale Price | Title Company |
|---|---|---|---|
| Quit Claim Deed | -- | -- |
Source: Stellar MLS
MLS Number: G5098493
APN: 07-15-27-0700-000-02701
- 54901 Cedar Crest Rd
- 0 S Fairview Ave Unit MFRO6299059
- 0 County Road 445a
- 0 Fox Rd Unit 2026008192
- 23917 Deer Rd
- 0 River Rd Unit MFRO6235692
- 24031 Armadillo Rd
- 24024 Deer Rd
- 24116 Armadillo Rd
- 55721 Palmetto Rd
- 55917 Cabbage Rd
- 22040 Blue Creek Lodge Rd
- 24121 Armadillo Rd
- 24350 Maxwell St
- 23950 Bass Rd
- 24302 Maxwell St
- 55921 Fern Rd
- 55045 6th St
- 0 James St
- 0 Florida 40
- 21828 Virginia Dr
- 56314 Blue Creek Rd
- 56320 Cherry Tree Rd
- 53706 Rivertrace Rd
- 1330 Niatross St
- 1726 Harper Rd
- 350 Desoto Ave
- 5735 Fox Hollow Rd
- 4900 Grand Ave
- 4748 Us Highway 17 Unit 13
- 1965 Manor Way
- 41515 Silver Dr
- 4020 Park Ave
- 250 E Collins St
- 1155 Heidi Ct
- 1133 Glenwood Rd Unit A
- 19325 SE 92nd St
- 3165 Brandywine Rd
- 1820 Azalea Ln
- 18475 SE 55th Place
Ask me questions while you tour the home.
