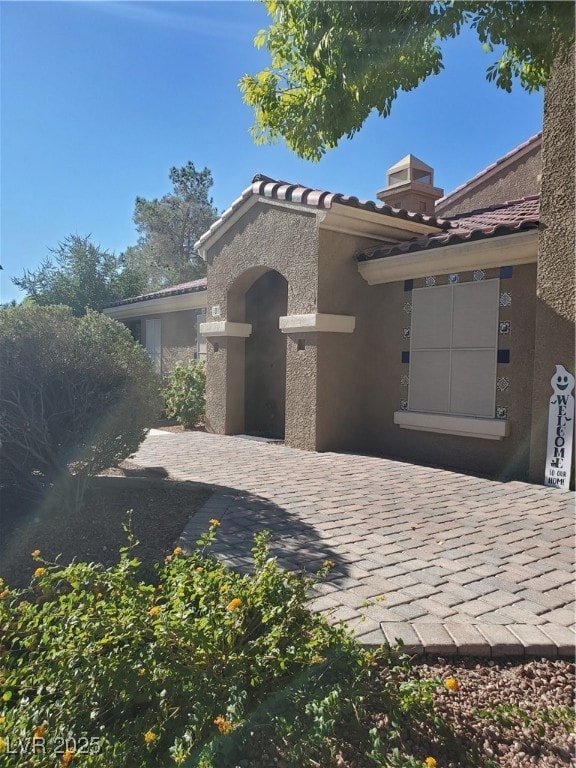5455 Cardinal Ridge Ct Unit 101 Las Vegas, NV 89149
Painted Desert NeighborhoodHighlights
- Golf Course Community
- Clubhouse
- Park or Greenbelt View
- Gated Community
- Main Floor Primary Bedroom
- Private Yard
About This Home
Located in Solana Del Mar Sub-Association at Painted Desert Golf Course Community. First Floor Unit, Tile/Wood Flooring Thru-Out, No Carpet. Stainless Appliances, Fireplace, Solar Screens. Patio opens to greenbelt area with no neighbors behind. Resident Amenities include Discounted Green Fees, Community Pool/Spa, Lighted Tennis/Pickleball Courts, Racquetball Court, Clubhouse, Restaurant, Bar/Grill, ProShop, Manned Guard Gate, 24 HR Access Control.
Listing Agent
Painted Desert Realty Brokerage Phone: 702-656-2525 License #S.0058979 Listed on: 10/28/2025
Condo Details
Home Type
- Condominium
Est. Annual Taxes
- $1,029
Year Built
- Built in 2002
Lot Details
- East Facing Home
- Desert Landscape
- Private Yard
Parking
- 2 Car Attached Garage
- Parking Storage or Cabinetry
- Inside Entrance
- Epoxy
- Guest Parking
Home Design
- Frame Construction
- Tile Roof
- Stucco
Interior Spaces
- 1,084 Sq Ft Home
- 2-Story Property
- Ceiling Fan
- Fireplace With Glass Doors
- Electric Fireplace
- Blinds
- Living Room with Fireplace
- Park or Greenbelt Views
Kitchen
- Gas Cooktop
- Microwave
- Dishwasher
- Pots and Pans Drawers
- Disposal
Flooring
- Laminate
- Ceramic Tile
Bedrooms and Bathrooms
- 2 Bedrooms
- Primary Bedroom on Main
- 2 Full Bathrooms
Laundry
- Laundry Room
- Laundry on main level
- Washer and Dryer
Outdoor Features
- Patio
Schools
- Allen Elementary School
- Leavitt Justice Myron E Middle School
- Centennial High School
Utilities
- Central Heating and Cooling System
- Heating System Uses Gas
- Water Softener
- Cable TV Available
Listing and Financial Details
- Security Deposit $2,100
- Property Available on 11/1/25
- Tenant pays for cable TV, electricity, gas, trash collection, water
- The owner pays for association fees, sewer
Community Details
Overview
- Property has a Home Owners Association
- Solana Del Mar Association, Phone Number (702) 982-0430
- Pdca Association, Phone Number (702) 645-3774
- Solana Del Mar Subdivision
- The community has rules related to covenants, conditions, and restrictions
Amenities
- Clubhouse
Recreation
- Golf Course Community
- Tennis Courts
- Pickleball Courts
- Racquetball
- Community Pool
- Community Spa
Pet Policy
- No Pets Allowed
Security
- Security Guard
- Gated Community
Map
Source: Las Vegas REALTORS®
MLS Number: 2730880
APN: 125-34-117-091
- 5465 Cardinal Ridge Ct Unit 103
- 7250 Diamond Canyon Ln Unit 204
- 7270 Sheared Cliff Ln Unit 202
- 7290 Sheared Cliff Ln Unit 102
- 5481 Painted Mirage Rd
- 5305 La Patera Ln
- 5309 La Patera Ln Unit 33
- 5329 La Patera Ln
- 0 N Monte Cristo Way
- 5152 Forest Oaks Dr
- 5730 Sky Pointe Dr Unit 165
- 7625 Rolling View Dr Unit 202
- 5228 Painted Lakes Way
- 5144 Forest Oaks Dr
- 7101 Utopia Way
- 7632 Rolling View Dr Unit 202
- 7709 Tinted Mesa Ct
- 7633 Valley Green Dr Unit 202
- 5667 Foxglove Field St
- 7237 Grand Palace Ave
- 7270 Sheared Cliff Ln Unit 104
- 5481 Painted Mirage Rd
- 7273 Vista Bonita Dr
- 5730 Sky Pointe Dr Unit 187
- 5730 Sky Pointe Dr Unit 144
- 5730 Sky Pointe Dr Unit 171
- 5112 Forest Oaks Dr
- 5669 Bishop Flowers St
- 7252 Gold Find Ct
- 5850 Sky Pointe Dr
- 5820 Royal Castle Ln
- 7228 London Bridge Ave
- 5676 African Lilly Ct
- 6800 Indian Chief Dr Unit 203
- 5676 Orangeroot Ct
- 7250 White Dove Dr Unit 102
- 7425 Jockey Ave
- 5505 Big Sky Ln
- 5509 Big Sky Ln
- 5453 Desert Valley Dr







