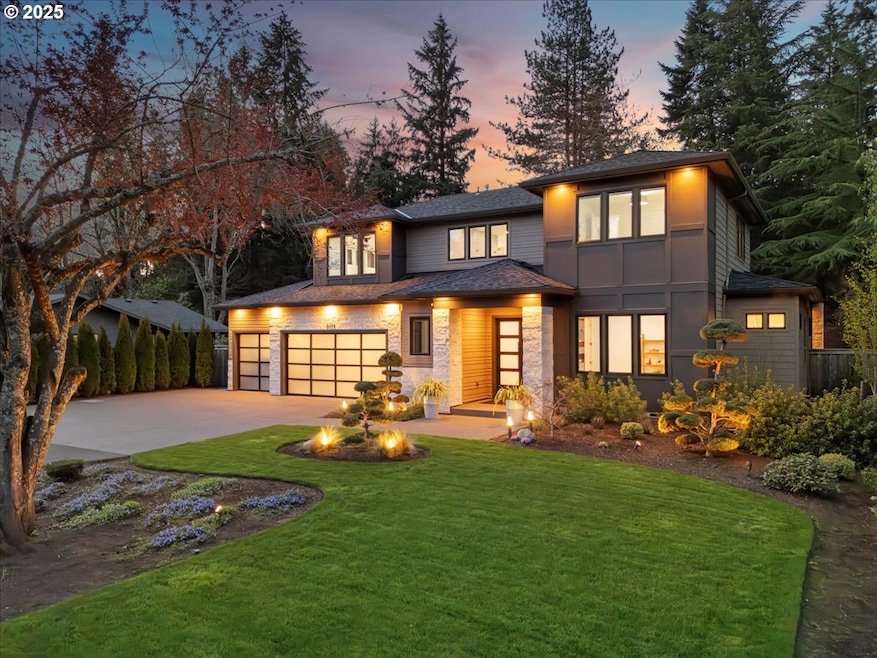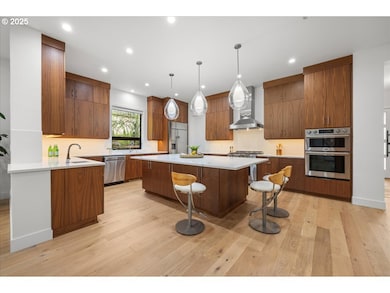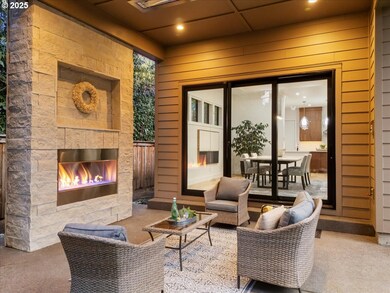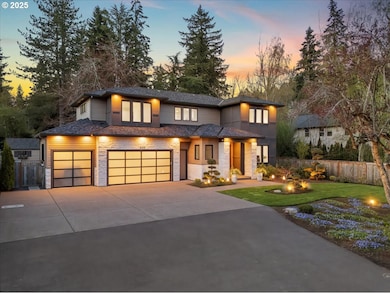5455 Childs Rd Lake Oswego, OR 97035
Rosewood NeighborhoodEstimated payment $13,151/month
Highlights
- Contemporary Architecture
- Territorial View
- Wood Flooring
- River Grove Elementary School Rated A+
- Outdoor Fireplace
- 1-minute walk to Bryant Woods Nature Park
About This Home
This beautifully designed Rivergrove home sits tucked back on its spacious, quiet, and private .34-acre lot. The impressive double doors and atrium lead into the home’s naturally light and bright, open floorplan that is ideal for both entertaining and everyday living. With primary suites on both the main and upper levels, it is ideal for multigenerational living or hosting guests in style. The gourmet kitchen and elegant living spaces flow effortlessly to the professionally landscaped backyard, featuring a covered patio with an outdoor gas fireplace and built-in Infratech heaters—perfect for enjoying the outdoors in any season. The oversized stacking glass slider from the dining opens to create total tranquility where the comfort of indoors meets the natural beauty of the Pacific Northwest. Just minutes from I-5, downtown Lake Oswego, and Bridgeport Village, this location also offers easy access to top-rated schools, Lake Grove Swim Park, and the Stark Boat Launch for endless fun on the Tualatin River.
Home Details
Home Type
- Single Family
Est. Annual Taxes
- $17,435
Year Built
- Built in 2022
Lot Details
- 0.34 Acre Lot
- Fenced
- Level Lot
- Private Yard
Parking
- 3 Car Attached Garage
- Garage on Main Level
- Garage Door Opener
- Driveway
Home Design
- Contemporary Architecture
- Composition Roof
- Lap Siding
- Cement Siding
- Cultured Stone Exterior
Interior Spaces
- 4,020 Sq Ft Home
- 2-Story Property
- Central Vacuum
- High Ceiling
- 2 Fireplaces
- Gas Fireplace
- Natural Light
- Double Pane Windows
- Vinyl Clad Windows
- French Doors
- Family Room
- Living Room
- Dining Room
- Home Office
- First Floor Utility Room
- Territorial Views
- Crawl Space
Kitchen
- Built-In Double Oven
- Built-In Range
- Free-Standing Range
- Range Hood
- Microwave
- Dishwasher
- Stainless Steel Appliances
- ENERGY STAR Qualified Appliances
- Kitchen Island
- Quartz Countertops
- Disposal
- Instant Hot Water
Flooring
- Wood
- Wall to Wall Carpet
- Tile
Bedrooms and Bathrooms
- 4 Bedrooms
- Primary Bedroom on Main
- Soaking Tub
- Walk-in Shower
Accessible Home Design
- Accessibility Features
- Level Entry For Accessibility
- Minimal Steps
- Accessible Parking
Outdoor Features
- Covered Patio or Porch
- Outdoor Fireplace
- Outbuilding
Schools
- River Grove Elementary School
- Lakeridge Middle School
- Lakeridge High School
Utilities
- 95% Forced Air Zoned Heating and Cooling System
- Heating System Uses Gas
- Water Purifier
Listing and Financial Details
- Assessor Parcel Number 00347388
Community Details
Overview
- No Home Owners Association
- Rivergrove Subdivision
Additional Features
- Common Area
- Resident Manager or Management On Site
Map
Home Values in the Area
Average Home Value in this Area
Tax History
| Year | Tax Paid | Tax Assessment Tax Assessment Total Assessment is a certain percentage of the fair market value that is determined by local assessors to be the total taxable value of land and additions on the property. | Land | Improvement |
|---|---|---|---|---|
| 2025 | $17,900 | $1,075,657 | -- | -- |
| 2024 | $17,435 | $1,044,328 | -- | -- |
| 2023 | $17,435 | $1,013,911 | $0 | $0 |
| 2022 | $4,932 | $295,133 | $0 | $0 |
| 2021 | $3,206 | $203,741 | $0 | $0 |
| 2020 | $3,125 | $197,807 | $0 | $0 |
| 2019 | $3,050 | $192,046 | $0 | $0 |
| 2018 | $2,932 | $186,452 | $0 | $0 |
| 2017 | $2,825 | $181,021 | $0 | $0 |
| 2016 | $2,536 | $175,749 | $0 | $0 |
| 2015 | $2,441 | $170,630 | $0 | $0 |
| 2014 | $2,408 | $165,660 | $0 | $0 |
Property History
| Date | Event | Price | List to Sale | Price per Sq Ft | Prior Sale |
|---|---|---|---|---|---|
| 05/19/2025 05/19/25 | Price Changed | $2,235,000 | -2.6% | $556 / Sq Ft | |
| 04/10/2025 04/10/25 | For Sale | $2,295,000 | +4.6% | $571 / Sq Ft | |
| 07/19/2022 07/19/22 | Sold | $2,195,000 | 0.0% | $567 / Sq Ft | View Prior Sale |
| 07/08/2022 07/08/22 | Pending | -- | -- | -- | |
| 06/29/2022 06/29/22 | Price Changed | $2,195,000 | -8.4% | $567 / Sq Ft | |
| 06/18/2022 06/18/22 | For Sale | $2,395,000 | 0.0% | $619 / Sq Ft | |
| 06/12/2022 06/12/22 | Pending | -- | -- | -- | |
| 06/10/2022 06/10/22 | For Sale | $2,395,000 | +402.1% | $619 / Sq Ft | |
| 04/15/2021 04/15/21 | Sold | $477,000 | 0.0% | $315 / Sq Ft | View Prior Sale |
| 03/29/2021 03/29/21 | Pending | -- | -- | -- | |
| 03/29/2021 03/29/21 | For Sale | $477,000 | -- | $315 / Sq Ft |
Purchase History
| Date | Type | Sale Price | Title Company |
|---|---|---|---|
| Warranty Deed | $2,167,075 | First American Title | |
| Warranty Deed | $477,000 | Wfg Title | |
| Warranty Deed | -- | None Available | |
| Deed | $59,000 | -- |
Mortgage History
| Date | Status | Loan Amount | Loan Type |
|---|---|---|---|
| Open | $972,075 | New Conventional |
Source: Regional Multiple Listing Service (RMLS)
MLS Number: 455835439
APN: 00347388
- 19368 Riverwood Ln
- 19222 Benfield Ave
- 18581 Timbergrove Ct
- 19130 SW 51st Ave
- 18863 Indian Springs Rd
- 18541 Waxwing Way
- 19200 SW 46th Ave
- 6375 SW Dawn St
- 18411 Longfellow Ave
- 6401 Mcewan Rd
- 5275 SW Greenwood Cir
- 18021 Tualata Ave
- 4201 Childs Rd
- 17928 Royal Ct
- 5513 Rachel Ln
- 4265 Albert Cir
- 4123 Chad Dr
- 5650 Lakeview Blvd
- 5707 SW Sequoia Dr
- 4023 Melissa Dr
- 6455 SW Nyberg Ln
- 6655 SW Nyberg Ln
- 6765 SW Nyberg St
- 3900 Canal Rd Unit B
- 17635 Hill Way
- 18049 SW Lower Boones Ferry Rd
- 18540 SW Boones Ferry Rd
- 16711 SW Lake Forest Blvd
- 4614 Lower Dr Unit 4614
- 7800 SW Sagert St
- 8325 SW Mohawk St
- 8504 SW Mohawk St Unit 8504 SW Mohawk Street
- 19545-19605 Sw Boones Ferry Rd
- 19705 SW Boones Ferry Rd
- 5538 Royal Oaks Dr
- 8900 SW Sweek Dr
- 6142 Bonita Rd
- 4025 Mercantile Dr Unit ID1272833P
- 4025 Mercantile Dr Unit ID1267684P
- 5600 Meadows Rd







