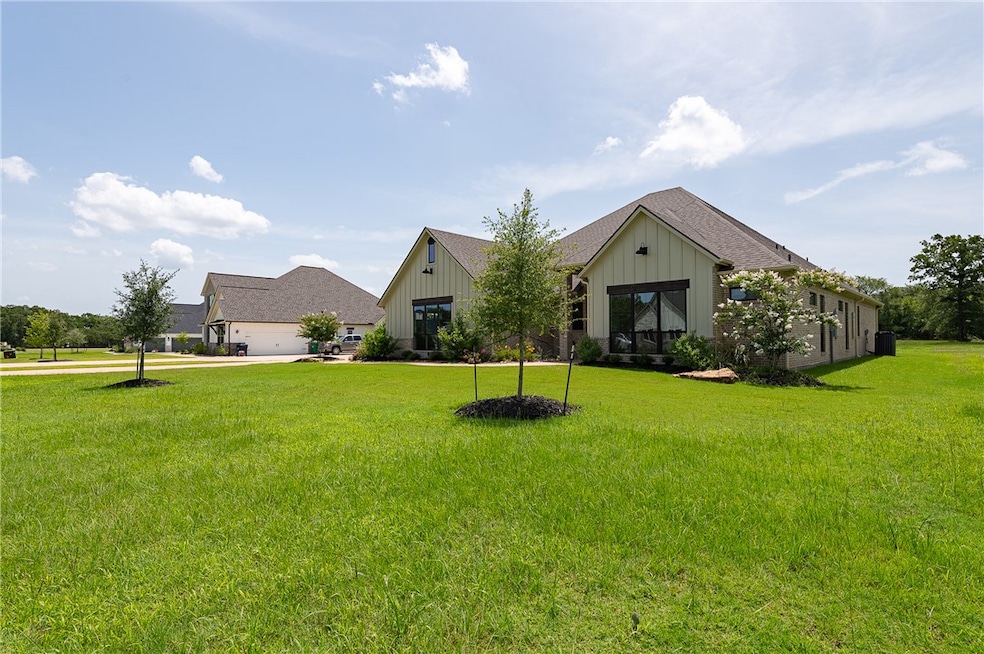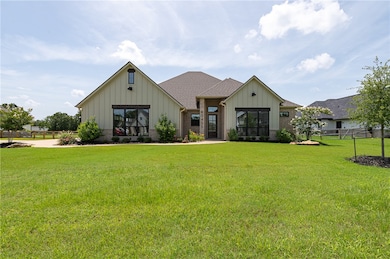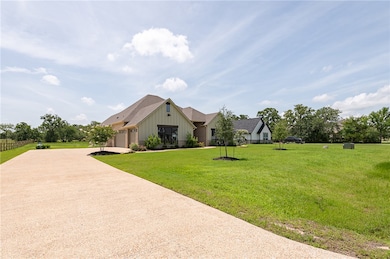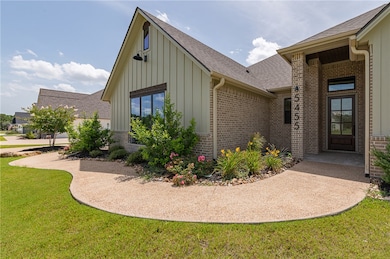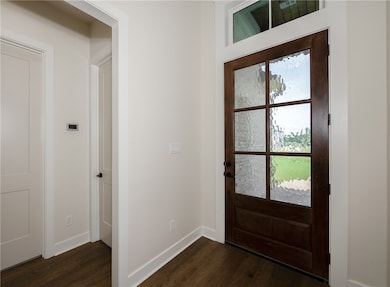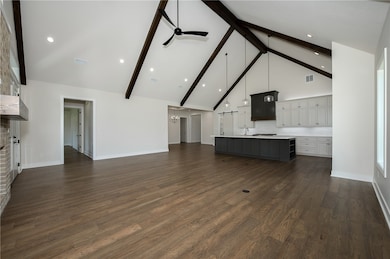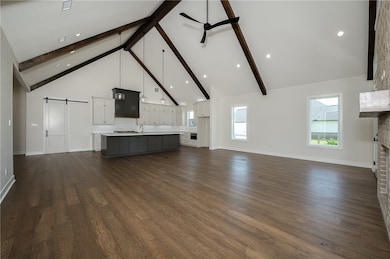5455 Millstone Dr College Station, TX 77845
Highlights
- Traditional Architecture
- Wood Flooring
- High Ceiling
- Greens Prairie Elementary School Rated A
- Outdoor Kitchen
- Granite Countertops
About This Home
Available now! This two year old home offers outstanding amenities and a great floor plan! The open concept, 3-way split plan features 4 bedrooms, 4 full baths, a spacious family room, a 2nd living space that can be used as a study or home office, a dining room and a gourmet eat-in island kitchen. Each bedroom has access to it's own full bath as well as a large walk-in closet. The family room offers a dramatic ceiling, beautiful fireplace and a wall of windows that overlook the back yard. The island kitchen comes with THOR stainless steel appliances, extensive custom cabinets, beautiful granite counters and a huge walk-in pantry. A huge covered patio overlooks the back yard and offers great entertainment space with an outdoor kitchen that includes a built-in grill, sink and space for a beverage refrigerator. An oversize three car garage provides plenty of room for extra storage and workbench space. Outstanding finishes include extensive wood and tile floors, granite counters, custom cabinets, detailed mill work, and stainless steel appliances. Highly efficient with foam insulation in the walls and attic, low-E vinyl windows, a 16-SEER high efficiency HVAC systems and tankless water heaters. Pets on a case-by-case basis.
Listing Agent
Keller Williams Realty Brazos Valley office License #0432833 Listed on: 10/29/2025

Home Details
Home Type
- Single Family
Est. Annual Taxes
- $6,888
Year Built
- Built in 2023
Lot Details
- 1 Acre Lot
- Level Lot
- Sprinkler System
- Landscaped with Trees
Parking
- 3 Car Attached Garage
- Side Facing Garage
- Garage Door Opener
Home Design
- Traditional Architecture
- Brick Veneer
- Slab Foundation
- Shingle Roof
- Composition Roof
- HardiePlank Type
- Stone
Interior Spaces
- 3,200 Sq Ft Home
- 1-Story Property
- Dry Bar
- High Ceiling
- Ceiling Fan
- Fireplace
- French Doors
- Fire and Smoke Detector
- Washer Hookup
Kitchen
- Breakfast Area or Nook
- Walk-In Pantry
- Double Oven
- Built-In Electric Oven
- Gas Range
- Recirculated Exhaust Fan
- Microwave
- Dishwasher
- Kitchen Island
- Granite Countertops
- Disposal
Flooring
- Wood
- Carpet
- Tile
Bedrooms and Bathrooms
- 4 Bedrooms
- 4 Full Bathrooms
Outdoor Features
- Covered Patio or Porch
- Outdoor Kitchen
Utilities
- Central Heating and Cooling System
- Heat Pump System
- Tankless Water Heater
- Multiple Water Heaters
- Gas Water Heater
- High Speed Internet
Listing and Financial Details
- Security Deposit $5,000
- Property Available on 10/29/25
- Tenant pays for electricity, gas, grounds care, pest control, trash collection, water
- The owner pays for sewer
- Legal Lot and Block 12 / 2
- Assessor Parcel Number 435839
Community Details
Pet Policy
- Pets Allowed
- Pet Deposit $500
Additional Features
- Millstone Estates Subdivision
- Community Barbecue Grill
Map
Source: Bryan-College Station Regional Multiple Listing Service
MLS Number: 25011337
APN: 435839
- 5491 Millstone Dr
- 5626 Millstone Dr
- 5614 Millstone Dr
- 5564 Woodland Park Dr
- 5439 Woodland Park Dr
- 5403 Woodland Park Dr
- 5475 Woodland Park Dr
- 5457 Woodland Park Dr
- 5529 Woodland Park Dr
- 5432 Woodland Park Dr
- 5508 Woodland Park Dr
- 5530 Woodland Park Dr
- 5272 Sagewood Dr
- 15236 Faircrest Dr
- 5701 Straub Rd
- 15209 Faircrest Dr
- 15128 Meredith Ln
- 5891 Koppe Bridge Rd
- 15129 Faircrest Dr
- 5585 Straub Rd Unit 101-116
- 5291 Dymple Ln Unit ID1328083P
- 15303 Faircrest Ct
- 15137 Meredith Ln
- 15130 Meredith Ln
- 5585 Straub Rd Unit 116
- 5585 Straub Rd Unit 102
- 16567 Fm 2154 Rd Unit 8
- 5294 Koppe Bridge Rd Unit ID1328050P
- 3804 Wild Horse Creek Ct
- 6221 Southern Cross Dr
- 6226 Rockford Dr
- 4145 Shallow Creek Loop
- 4143 Shallow Creek Loop
- 15481 Baker Meadow Loop
- 15619 Long Creek Ln
- 3830 Still Creek Loop
- 3896 Still Creek Loop
- 2610 Goodrich Ct
- 2612 Portland Ave
- 4408 Toddington Ln
