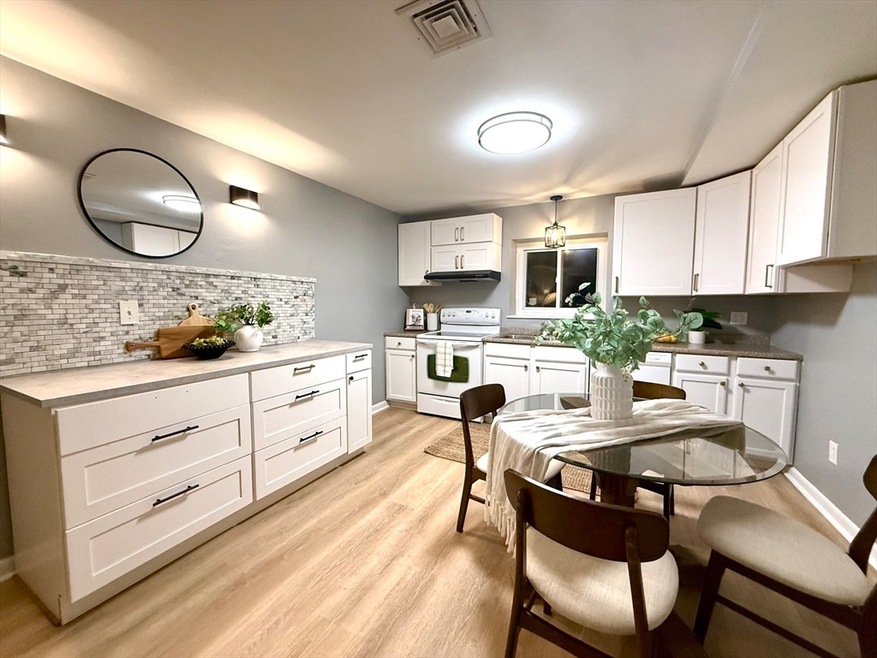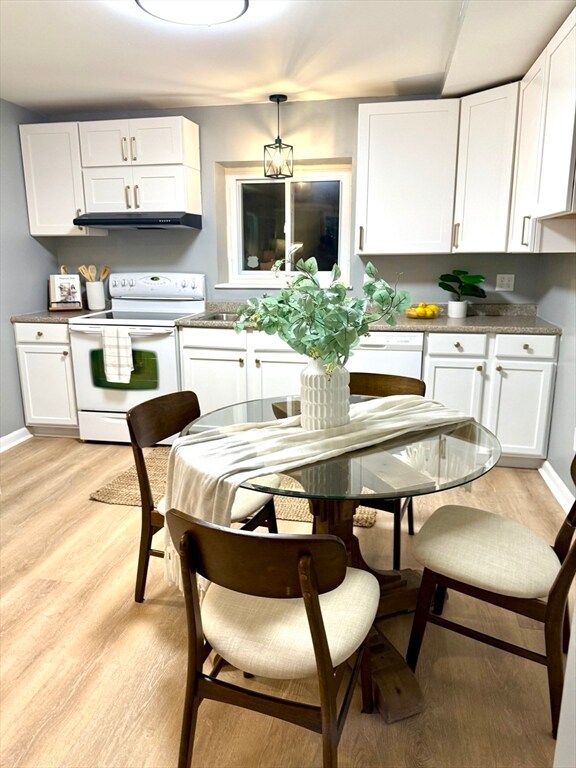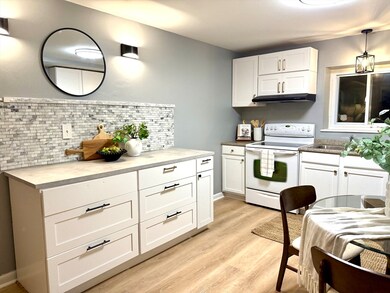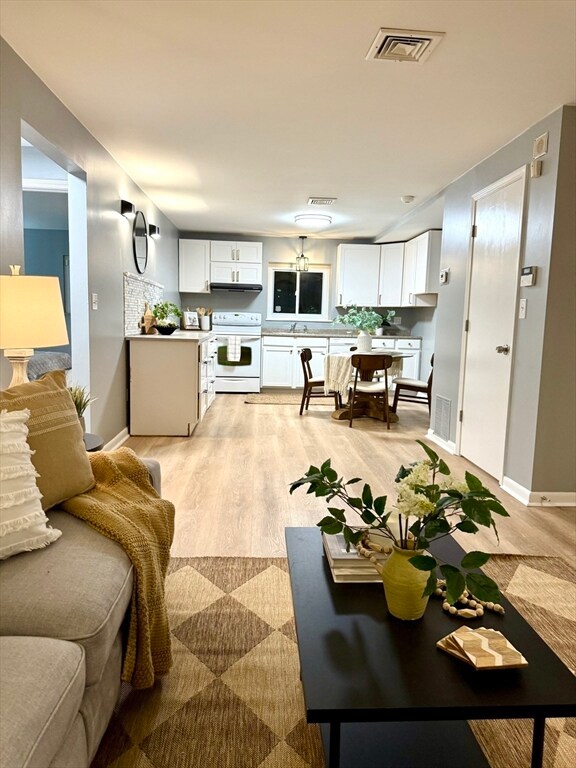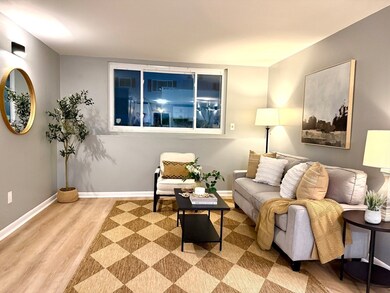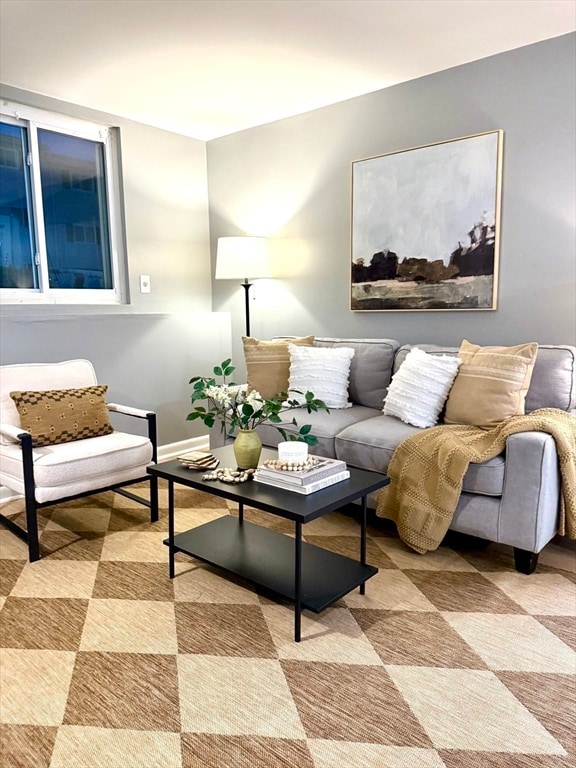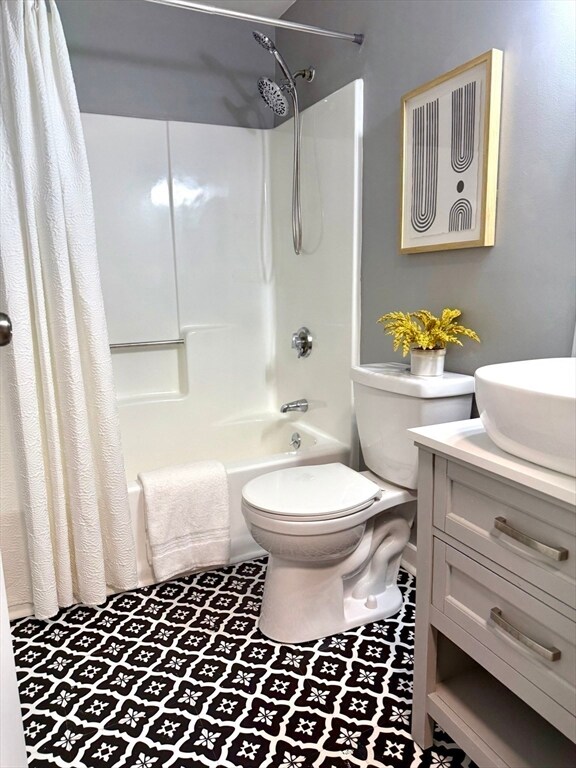5455 N Main St Unit 13A Fall River, MA 02720
Western Fall River NeighborhoodEstimated payment $1,714/month
Total Views
9,726
2
Beds
1
Bath
724
Sq Ft
$331
Price per Sq Ft
Highlights
- Marina
- Medical Services
- Property is near public transit
- Golf Course Community
- Open Floorplan
- Main Floor Primary Bedroom
About This Home
Fall River - Remodeled condo in a great, north-end location. This 2 bedroom unit is move-in ready. Make it home or immediately begin generating rental income. With low condo fees, assigned parking, professional management, and access to wonderful area amenities, this condo has it all. Updates include new flooring, newer cabinetry, new light fixtures, updated bathroom, and fresh paint throughout. Call today for your showing!
Property Details
Home Type
- Condominium
Est. Annual Taxes
- $2,069
Year Built
- Built in 1987 | Remodeled
HOA Fees
- $280 Monthly HOA Fees
Home Design
- Garden Home
- Entry on the 1st floor
- Frame Construction
- Blown Fiberglass Insulation
- Shingle Roof
Interior Spaces
- 724 Sq Ft Home
- 3-Story Property
- Open Floorplan
- Decorative Lighting
- Light Fixtures
- Bay Window
- Dining Area
- Vinyl Flooring
- Exterior Basement Entry
Kitchen
- Range
- Dishwasher
- Upgraded Countertops
Bedrooms and Bathrooms
- 2 Bedrooms
- Primary Bedroom on Main
- 1 Full Bathroom
- Bathtub with Shower
- Linen Closet In Bathroom
Home Security
- Home Security System
- Intercom
Parking
- 1 Car Parking Space
- Paved Parking
- Guest Parking
- Open Parking
- Off-Street Parking
- Deeded Parking
Location
- Property is near public transit
- Property is near schools
Schools
- Frank M. Silvia Elementary School
- James Madison Morton Middle School
- B.M.C. Durfee High School
Utilities
- Window Unit Cooling System
- Forced Air Heating System
- 1 Heating Zone
- Heating System Uses Natural Gas
- Hot Water Heating System
- 100 Amp Service
- High Speed Internet
- Cable TV Available
Additional Features
- Energy-Efficient Thermostat
- No Units Located Below
Listing and Financial Details
- Assessor Parcel Number X111073,4752797
Community Details
Overview
- Association fees include water, sewer, insurance, maintenance structure, road maintenance, ground maintenance, snow removal, trash, reserve funds
- 126 Units
- Troy Hill Estates Community
Amenities
- Medical Services
- Shops
- Coin Laundry
Recreation
- Marina
- Golf Course Community
- Tennis Courts
- Park
- Jogging Path
- Bike Trail
Pet Policy
- Call for details about the types of pets allowed
Map
Create a Home Valuation Report for This Property
The Home Valuation Report is an in-depth analysis detailing your home's value as well as a comparison with similar homes in the area
Home Values in the Area
Average Home Value in this Area
Tax History
| Year | Tax Paid | Tax Assessment Tax Assessment Total Assessment is a certain percentage of the fair market value that is determined by local assessors to be the total taxable value of land and additions on the property. | Land | Improvement |
|---|---|---|---|---|
| 2025 | $2,209 | $192,900 | $0 | $192,900 |
| 2024 | $2,069 | $180,100 | $0 | $180,100 |
| 2023 | $1,615 | $131,600 | $0 | $131,600 |
| 2022 | $1,458 | $115,500 | $0 | $115,500 |
| 2021 | $1,274 | $92,100 | $0 | $92,100 |
| 2020 | $1,207 | $83,500 | $0 | $83,500 |
| 2019 | $1,172 | $80,400 | $0 | $80,400 |
| 2018 | $981 | $67,100 | $0 | $67,100 |
| 2017 | $822 | $58,700 | $0 | $58,700 |
| 2016 | $755 | $55,400 | $0 | $55,400 |
| 2015 | $708 | $54,100 | $0 | $54,100 |
| 2014 | $970 | $77,100 | $0 | $77,100 |
Source: Public Records
Property History
| Date | Event | Price | List to Sale | Price per Sq Ft |
|---|---|---|---|---|
| 10/06/2025 10/06/25 | Pending | -- | -- | -- |
| 09/26/2025 09/26/25 | For Sale | $239,900 | -- | $331 / Sq Ft |
Source: MLS Property Information Network (MLS PIN)
Purchase History
| Date | Type | Sale Price | Title Company |
|---|---|---|---|
| Deed | $185,000 | -- | |
| Deed | -- | -- | |
| Deed | -- | -- | |
| Deed | $127,200 | -- | |
| Deed | $60,500 | -- |
Source: Public Records
Mortgage History
| Date | Status | Loan Amount | Loan Type |
|---|---|---|---|
| Previous Owner | $114,400 | Purchase Money Mortgage | |
| Previous Owner | $48,400 | Purchase Money Mortgage |
Source: Public Records
Source: MLS Property Information Network (MLS PIN)
MLS Number: 73436251
APN: FALL-000011X-000000-001073
Nearby Homes
- 5455 N Main St Unit 14B
- 5455 N Main St Unit 18A
- 5455 N Main St Unit 17A
- 4700 N Main St Unit 3E
- 4234 N Main St Unit 103
- 0 Palmer St
- 3896 N Main St
- 239 Maple St
- 3682 N Main St Unit 7
- 120 Lewin St Unit 30
- 165 Yankee Peddler Dr
- 135 Grove Ave
- 72 Ida Ln
- 120 Terri Marie Way Unit 5-13
- 190 Gibbs St
- 50 Clark St Unit 19
- 84 Thomas Dr
- 2714 Riverside Ave
- 280 Joseph Dr
- 3226 N Main St Unit 1
