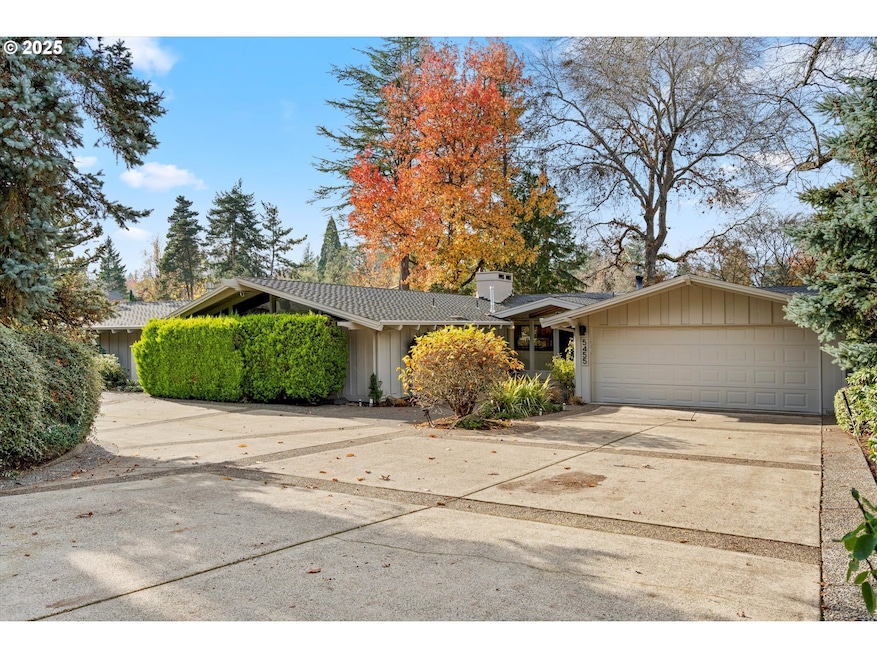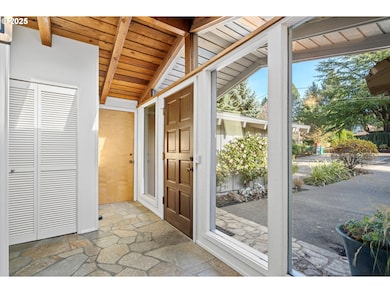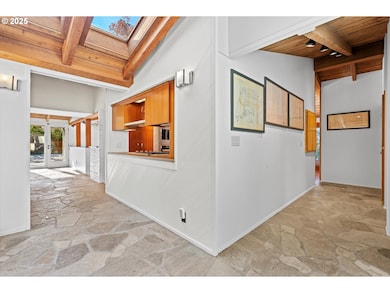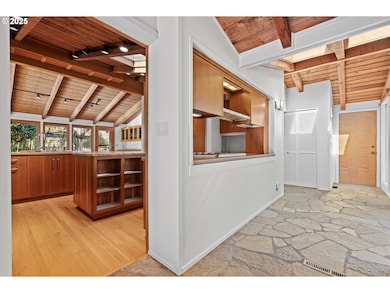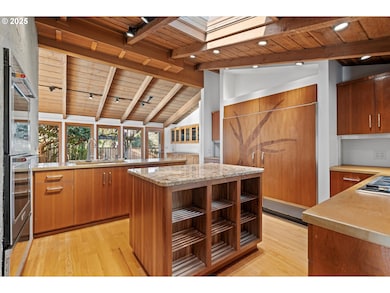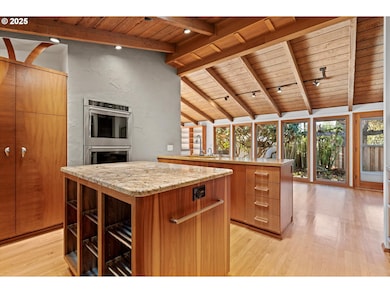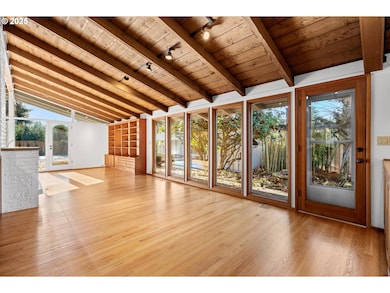5455 SW 87th Ave Portland, OR 97225
Estimated payment $7,790/month
Highlights
- Wood Burning Stove
- Wood Flooring
- No HOA
- Vaulted Ceiling
- 2 Fireplaces
- Den
About This Home
Discover this exceptional Mid-Century Modern residence on a 0.43-acre lot featuring an exceptional layout and an unbeatable location—on the market for the first time in over five decades. Enjoy true single-level living with 4 bedrooms, each offering its own private bathroom, including a generously sized primary suite with a spacious walk-in closet complete with custom built-ins. At the heart of this remarkable home is a gourmet kitchen featuring granite & concrete countertops, stainless steel appliances, and a cook’s island. The expansive living and dining rooms are light-filled and airy, showcasing vaulted ceilings, hardwood floors, built-ins, and oversized windows that frame the beautiful surroundings. A warm and inviting family room features additional built-ins and a full wall of windows, while a private den with a built-in desk and bookshelves creates the ideal home office. Step outside to a meticulously manicured yard designed for relaxation and entertaining, complete with a stunning salt water pool, jacuzzi, large patio areas, meandering walkways, lush flowerbeds, and a circular driveway. Situated in one of the city’s most sought-after neighborhoods, this home combines timeless style with a truly extraordinary setting.
Home Details
Home Type
- Single Family
Est. Annual Taxes
- $11,159
Year Built
- Built in 1955
Lot Details
- 0.44 Acre Lot
Parking
- 2 Car Attached Garage
- Oversized Parking
Home Design
- Composition Roof
- Wood Siding
- Concrete Perimeter Foundation
Interior Spaces
- 3,146 Sq Ft Home
- 1-Story Property
- Built-In Features
- Vaulted Ceiling
- 2 Fireplaces
- Wood Burning Stove
- Wood Burning Fireplace
- Gas Fireplace
- Family Room
- Living Room
- Dining Room
- Den
- Wood Flooring
- Crawl Space
Kitchen
- Built-In Oven
- Down Draft Cooktop
Bedrooms and Bathrooms
- 4 Bedrooms
- Soaking Tub
Schools
- Ridgewood Elementary School
- Whitford Middle School
- Beaverton High School
Utilities
- Forced Air Heating and Cooling System
- Heating System Uses Gas
- High Speed Internet
Community Details
- No Home Owners Association
Listing and Financial Details
- Assessor Parcel Number R109938
Map
Home Values in the Area
Average Home Value in this Area
Tax History
| Year | Tax Paid | Tax Assessment Tax Assessment Total Assessment is a certain percentage of the fair market value that is determined by local assessors to be the total taxable value of land and additions on the property. | Land | Improvement |
|---|---|---|---|---|
| 2026 | $10,692 | $605,640 | -- | -- |
| 2025 | $10,692 | $588,000 | -- | -- |
| 2024 | $10,041 | $570,880 | -- | -- |
| 2023 | $10,041 | $554,260 | $0 | $0 |
| 2022 | $9,701 | $554,260 | $0 | $0 |
| 2021 | $9,352 | $522,450 | $0 | $0 |
| 2020 | $9,069 | $507,240 | $0 | $0 |
| 2019 | $8,776 | $492,470 | $0 | $0 |
| 2018 | $8,491 | $478,130 | $0 | $0 |
| 2017 | $8,185 | $464,210 | $0 | $0 |
| 2016 | $7,893 | $450,690 | $0 | $0 |
| 2015 | $7,596 | $437,570 | $0 | $0 |
| 2014 | $7,464 | $424,830 | $0 | $0 |
Property History
| Date | Event | Price | List to Sale | Price per Sq Ft |
|---|---|---|---|---|
| 11/25/2025 11/25/25 | Pending | -- | -- | -- |
| 11/21/2025 11/21/25 | For Sale | $1,299,000 | -- | $413 / Sq Ft |
Purchase History
| Date | Type | Sale Price | Title Company |
|---|---|---|---|
| Interfamily Deed Transfer | -- | None Available | |
| Interfamily Deed Transfer | -- | Fidelity Natl Title Co Of Or | |
| Interfamily Deed Transfer | -- | None Available | |
| Interfamily Deed Transfer | -- | -- |
Mortgage History
| Date | Status | Loan Amount | Loan Type |
|---|---|---|---|
| Closed | $126,100 | New Conventional |
Source: Regional Multiple Listing Service (RMLS)
MLS Number: 391072733
APN: R0109938
- 5370 SW 87th Ave
- 5555 SW Scholls Ferry Rd
- 5436 SW Champion Place
- 5465 SW Scholls Ferry Rd
- 5805 SW Arrow Wood Ln
- 5100 SW Laurelwood Ave
- 9355 SW Jamieson Rd
- 6075 SW Arrow Wood Ln
- 6025 SW Spruce Ave
- 5200 SW Scholls Ferry Rd
- 8955 SW Club Meadow Ln
- 8885 SW White Pine Ln
- 8120 SW Maple Dr
- 4535 SW Laurelwood Ave
- 8725 SW White Pine Ln
- 9001 SW Robert Gray Ln
- 9360 SW Meadow Ln
- 4800 SW Chestnut Place
- 10090 SW Beaverton Hillsdale Hwy Unit 13
- 6745 SW Scholls Ferry Rd Unit 38
