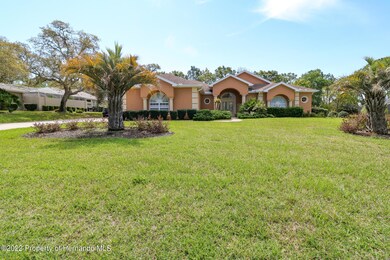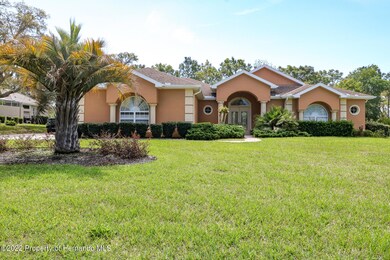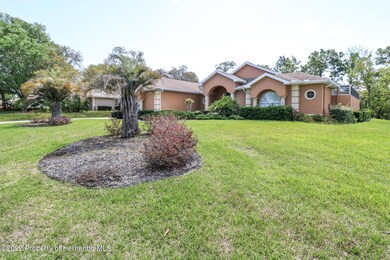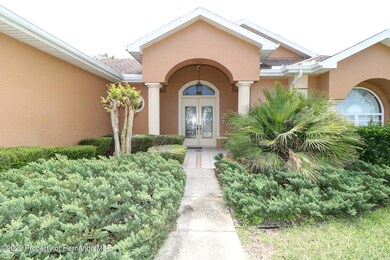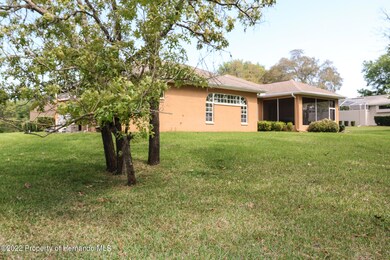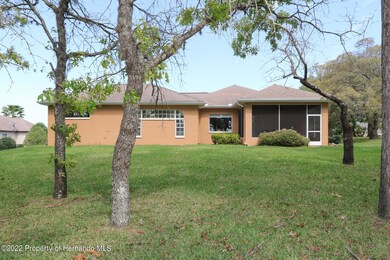
5456 Firethorn Point Spring Hill, FL 34609
Highlights
- Golf Course Community
- Screened Pool
- Gated Community
- Fitness Center
- RV or Boat Storage in Community
- 0.6 Acre Lot
About This Home
As of July 2022YOUR MAJESTIC FLORIDA OASIS AWAITS!!! GRAND PRIDE OF OWNERSHIP IN THIS 4BR/4BA, 2-Car Garage POOL HOME on a HALF ACRE LOT in SOUGHT-AFTER Silverthorn Community! Captivating curb appeal with lush and mature landscaping leads you to the inviting front entrance where you step into a bright and spacious living space/open floor plan with pristine tile floors throughout! Plenty of space to roam inside and out with large bedrooms, walk-in closets, master bedroom with soaking tub, enormous walk-in shower and so much more! Head into the gourmet kitchen with stainless steel appliances, plenty of cabinets and counter space to fix yourself a cool refreshment as you continue onward into the HUGE screen-in lanai/pool & spa area where you can kick back, relax enjoying the fresh air. Thinking of inviting guests? The OUTDOOR KITCHEN AND GRILL (poolside) allows for excellent entertaining opportunities for those more festive occasions. This sensational home won't last... Schedule you're showing today and start living your Florida dream!
Last Agent to Sell the Property
Edward Hirst
Tmack Realty, LLC License #3147230 Listed on: 04/26/2022
Last Buyer's Agent
NON MEMBER
NON MEMBER
Home Details
Home Type
- Single Family
Est. Annual Taxes
- $4,845
Year Built
- Built in 2002
Lot Details
- 0.6 Acre Lot
- Property fronts a private road
- Property fronts a highway
- Property is zoned PDP, Planned Development Project
HOA Fees
- $160 Monthly HOA Fees
Parking
- 2 Car Attached Garage
- Garage Door Opener
Home Design
- Fixer Upper
- Concrete Siding
- Block Exterior
- Stucco Exterior
Interior Spaces
- 2,811 Sq Ft Home
- 1-Story Property
- Ceiling Fan
Kitchen
- Electric Oven
- Microwave
- Dishwasher
Flooring
- Wood
- Carpet
- Laminate
- Marble
- Tile
Bedrooms and Bathrooms
- 4 Bedrooms
- Split Bedroom Floorplan
- Walk-In Closet
- 4 Full Bathrooms
- Double Vanity
Laundry
- Dryer
- Washer
Pool
- Screened Pool
- In Ground Pool
Schools
- Pine Grove Elementary School
- West Hernando Middle School
- Hernando High School
Utilities
- Central Heating and Cooling System
- Cable TV Available
Additional Features
- Energy-Efficient Roof
- Courtyard
- Design Review Required
Listing and Financial Details
- Tax Lot 2020
- Assessor Parcel Number R02 223 18 3495 0000 2020
Community Details
Overview
- Association fees include cable TV, security
- Silverthorn Ph 2B Subdivision
- The community has rules related to deed restrictions
Amenities
- Community Barbecue Grill
- Clubhouse
- Community Storage Space
Recreation
- RV or Boat Storage in Community
- Golf Course Community
- Tennis Courts
- Fitness Center
- Community Pool
Security
- Resident Manager or Management On Site
- Building Security System
- Gated Community
Ownership History
Purchase Details
Purchase Details
Purchase Details
Home Financials for this Owner
Home Financials are based on the most recent Mortgage that was taken out on this home.Purchase Details
Home Financials for this Owner
Home Financials are based on the most recent Mortgage that was taken out on this home.Purchase Details
Home Financials for this Owner
Home Financials are based on the most recent Mortgage that was taken out on this home.Purchase Details
Home Financials for this Owner
Home Financials are based on the most recent Mortgage that was taken out on this home.Similar Homes in the area
Home Values in the Area
Average Home Value in this Area
Purchase History
| Date | Type | Sale Price | Title Company |
|---|---|---|---|
| Quit Claim Deed | $100 | None Listed On Document | |
| Quit Claim Deed | $100 | None Listed On Document | |
| Warranty Deed | $585,000 | New Title Company Name | |
| Warranty Deed | $361,300 | Clear Title Of Hernando Inc | |
| Warranty Deed | $375,000 | Clear Title Of Hernando Inc | |
| Warranty Deed | -- | -- | |
| Warranty Deed | $93,000 | -- |
Mortgage History
| Date | Status | Loan Amount | Loan Type |
|---|---|---|---|
| Previous Owner | $355,000 | New Conventional | |
| Previous Owner | $264,000 | New Conventional | |
| Previous Owner | $280,000 | New Conventional | |
| Previous Owner | $140,000 | Credit Line Revolving | |
| Previous Owner | $300,000 | Unknown | |
| Previous Owner | $250,000 | Credit Line Revolving | |
| Previous Owner | $291,200 | Purchase Money Mortgage | |
| Previous Owner | $260,000 | New Conventional | |
| Previous Owner | $70,000 | Credit Line Revolving |
Property History
| Date | Event | Price | Change | Sq Ft Price |
|---|---|---|---|---|
| 07/07/2022 07/07/22 | Sold | $585,000 | 0.0% | $208 / Sq Ft |
| 07/07/2022 07/07/22 | Sold | $585,000 | -1.8% | $208 / Sq Ft |
| 05/09/2022 05/09/22 | Pending | -- | -- | -- |
| 05/09/2022 05/09/22 | Pending | -- | -- | -- |
| 05/03/2022 05/03/22 | Price Changed | $596,000 | -4.6% | $212 / Sq Ft |
| 04/26/2022 04/26/22 | For Sale | $624,900 | 0.0% | $222 / Sq Ft |
| 04/15/2022 04/15/22 | Price Changed | $624,900 | -3.9% | $222 / Sq Ft |
| 04/01/2022 04/01/22 | For Sale | $650,000 | -- | $231 / Sq Ft |
Tax History Compared to Growth
Tax History
| Year | Tax Paid | Tax Assessment Tax Assessment Total Assessment is a certain percentage of the fair market value that is determined by local assessors to be the total taxable value of land and additions on the property. | Land | Improvement |
|---|---|---|---|---|
| 2024 | $9,775 | $581,117 | $144,560 | $436,557 |
| 2023 | $9,775 | $610,343 | $144,560 | $465,783 |
| 2022 | $4,795 | $317,973 | $0 | $0 |
| 2021 | $4,416 | $308,712 | $0 | $0 |
| 2020 | $4,546 | $304,450 | $0 | $0 |
| 2019 | $4,572 | $297,605 | $0 | $0 |
| 2018 | $3,879 | $292,056 | $0 | $0 |
| 2017 | $4,273 | $286,049 | $0 | $0 |
| 2016 | $4,146 | $280,166 | $0 | $0 |
| 2015 | $4,193 | $278,218 | $0 | $0 |
| 2014 | $4,122 | $276,010 | $0 | $0 |
Agents Affiliated with this Home
-
E
Seller's Agent in 2022
Edward Hirst
Tmack Realty, LLC
-
Jeannine Hopkins
J
Seller's Agent in 2022
Jeannine Hopkins
TMACK REALTY, LLC
(813) 949-7444
1 in this area
4 Total Sales
-
N
Buyer's Agent in 2022
NON MEMBER
NON MEMBER
-
Kayla Biathrow

Buyer's Agent in 2022
Kayla Biathrow
RE/MAX
(727) 656-8156
1 in this area
84 Total Sales
Map
Source: Hernando County Association of REALTORS®
MLS Number: 2224005
APN: R02-223-18-3495-0000-2020
- 5383 Firethorn Point
- 5351 Championship Cup Ln
- 5312 Nodoc Rd
- 5260 Championship Cup Ln
- 14204 Highgrove Rd
- 14361 Switch Back Rd
- 14373 Switch Back Rd
- 5601 Legend Hills Ln
- 5295 Legend Hills Ln
- 14485 Switch Back Rd
- 5664 Legend Hills Ln
- 5301 Legend Hills Ln
- 6111 Cartwrite Rd
- 0 Legend Hills Ln
- 5492 Legend Hills Ln
- 5182 Championship Cup Ln
- 5466 Legend Hills Ln
- 5279 Secretariat Run
- 5378 Legend Hills Ln

