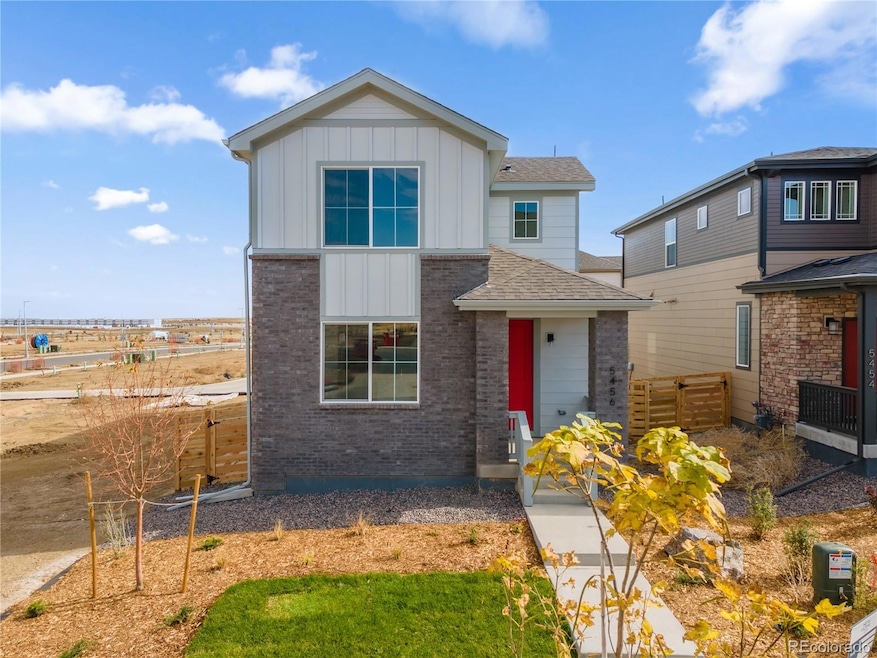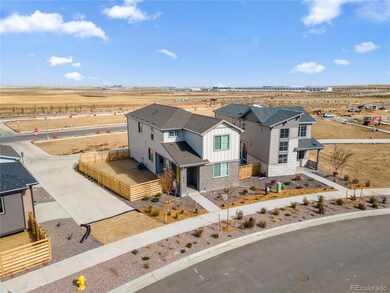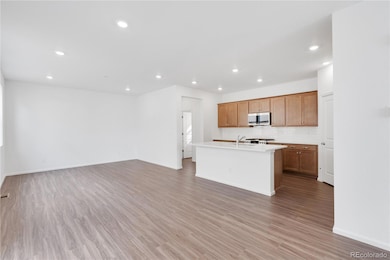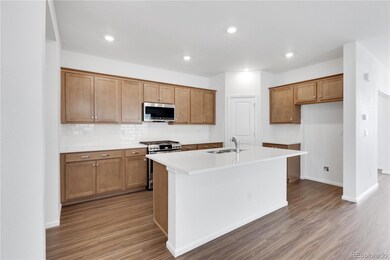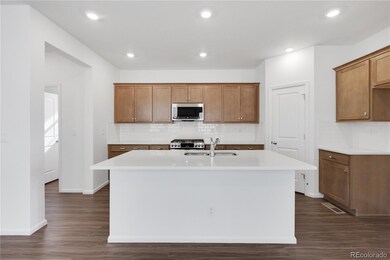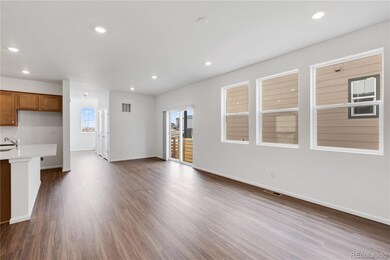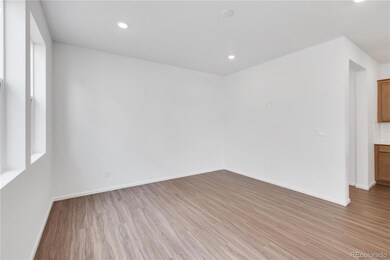5456 N Elk Way Aurora, CO 80019
Estimated payment $3,459/month
Highlights
- Under Construction
- Located in a master-planned community
- Open Floorplan
- Mariners Elementary School Rated A
- Primary Bedroom Suite
- Mountain View
About This Home
Ask about 4.99% Fixed Rate!!! This enchanting 2-story residence is now available for sale, offering a harmonious combination of sophistication, functionality, and energy efficiency. This home features 3 bedrooms, providing ample space for family and guests. The primary bedroom boasts a private ensuite bathroom, while the additional 1 1/2 bathrooms offer convenience and style. The heart of the home is the elegant kitchen, adorned with beautiful 36" cabinets, a captivating kitchen backsplash, and pristine quartz countertops. The large island not only adds extra prep space but also serves as a focal point for gatherings. Convenience is at the forefront of this home's design with the main floor hosting a versatile office, ideal for those who work from home or need a dedicated space for productivity. The energy-efficient features make this home not only environmentally friendly but also a smart investment for the future. Experience the perfect blend of modern living, style, and comfort as you step into this beautiful residence. Don't miss the chance to make this house your home. Schedule a viewing today and embark on a new chapter of luxury living!
Listing Agent
RE/MAX Professionals Brokerage Email: tomrman@aol.com,303-910-8436 License #000986635 Listed on: 05/14/2025

Home Details
Home Type
- Single Family
Est. Annual Taxes
- $6,413
Year Built
- Built in 2025 | Under Construction
Lot Details
- 3,150 Sq Ft Lot
- West Facing Home
- Property is Fully Fenced
- Landscaped
- Private Yard
HOA Fees
- $100 Monthly HOA Fees
Parking
- 2 Car Attached Garage
- Smart Garage Door
Home Design
- Frame Construction
- Composition Roof
Interior Spaces
- 1,839 Sq Ft Home
- 2-Story Property
- Open Floorplan
- Wired For Data
- Built-In Features
- Ceiling Fan
- Double Pane Windows
- Great Room with Fireplace
- Home Office
- Mountain Views
- Crawl Space
- Laundry in unit
Kitchen
- Eat-In Kitchen
- Oven
- Range
- Microwave
- Dishwasher
- Kitchen Island
- Quartz Countertops
- Disposal
Flooring
- Carpet
- Laminate
- Tile
Bedrooms and Bathrooms
- 3 Bedrooms
- Primary Bedroom Suite
- Walk-In Closet
Home Security
- Carbon Monoxide Detectors
- Fire and Smoke Detector
Outdoor Features
- Covered Patio or Porch
- Exterior Lighting
- Rain Gutters
Schools
- Aurora Highlands Elementary And Middle School
- Vista Peak High School
Utilities
- Forced Air Heating and Cooling System
- Heating System Uses Natural Gas
- Tankless Water Heater
- High Speed Internet
- Phone Available
- Cable TV Available
Listing and Financial Details
- Exclusions: Seller's personal possessions and any staging items that may be in use.
- Assessor Parcel Number R0225686
Community Details
Overview
- Association fees include irrigation, ground maintenance, recycling, road maintenance, snow removal, trash
- Advance HOA, Phone Number (303) 482-2213
- Built by New Home Co
- Windler Subdivision, Plan 14C Farmhouse
- Located in a master-planned community
Amenities
- Community Garden
Recreation
- Community Playground
- Community Pool
- Park
- Trails
Map
Home Values in the Area
Average Home Value in this Area
Property History
| Date | Event | Price | List to Sale | Price per Sq Ft |
|---|---|---|---|---|
| 07/17/2025 07/17/25 | Price Changed | $534,888 | -1.6% | $291 / Sq Ft |
| 05/14/2025 05/14/25 | For Sale | $543,440 | -- | $296 / Sq Ft |
Source: REcolorado®
MLS Number: 9921482
- 5454 N Elk Way
- 24191 E 32nd Place
- 3270 N Denali St
- 3349 N Denali St
- 3380 N Denali St
- 3289 N Duquesne Way
- 3379 N Denali St
- 3378 N Duquesne Way
- 3384 N Duquesne Way
- 24562 E 34th Ave
- 24563 E 34th Ave
- 23920 E 34th Ave
- 24583 E 34th Ave
- 3282 N Catawba Way
- 3394 N Grand Baker Ct
- 3365 N Coolidge Way
- 3293 N Catawba Way
- Sand Dune - with Basement - Listing team DNU Plan at The Aurora Highlands - Landmark Collection
- Sand Dune Plan at The Aurora Highlands - Landmark Collection
- Granby Plan at The Aurora Highlands - Town Collection
- 3383 N Irvington St
- 22875 E 47th Ave
- 22855 E 47th Ave
- 3610 N Gold Bug St
- 22835 E 47th Ave
- 4135 Fultondale St
- 22645 E 47th Ave
- 22625 E 47th Ave
- 22605 E 47th Ave
- 4068 N Quatar Ct
- 4721 N Valdai Ct
- 22539 E 47th Dr
- 4079 Perth St
- 3881 Orleans St
- 21551 E 42nd Ave
- 3944 Malta St
- 4102 Netherland St
- 4338 Orleans Ct
- 21092 E 40th Place
- 4570 N Orleans St
