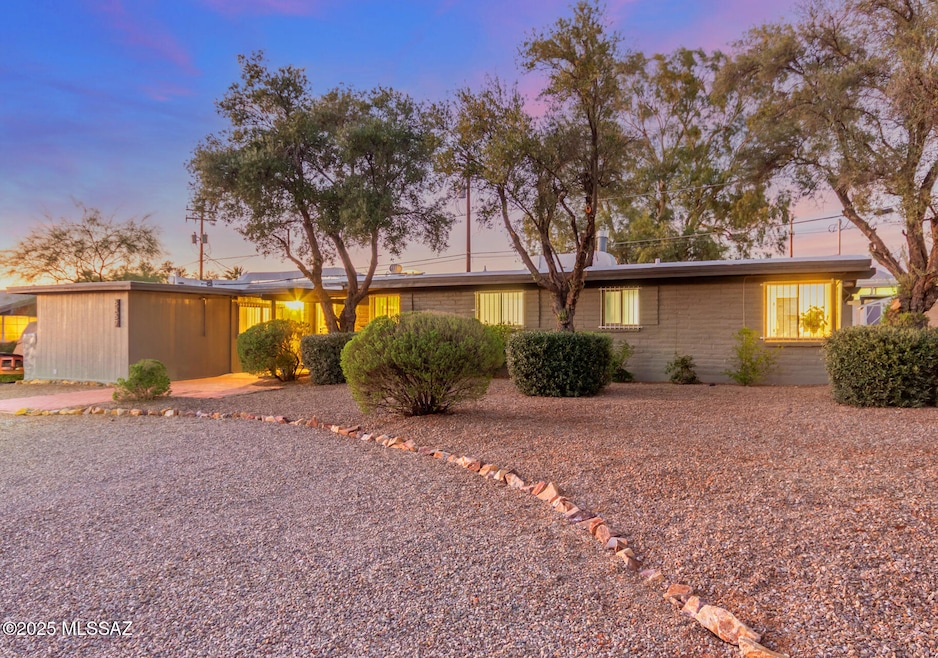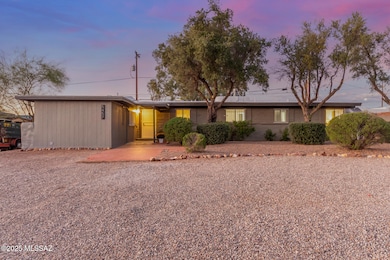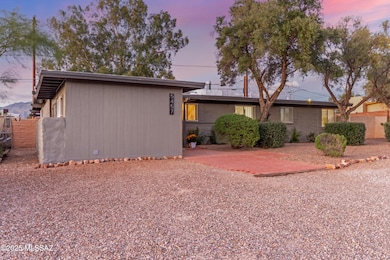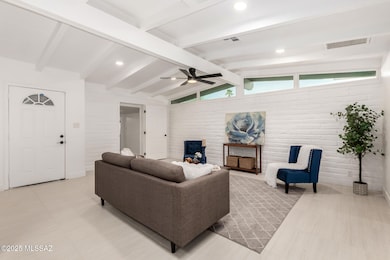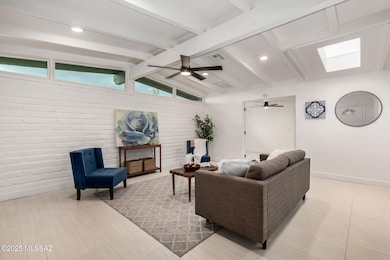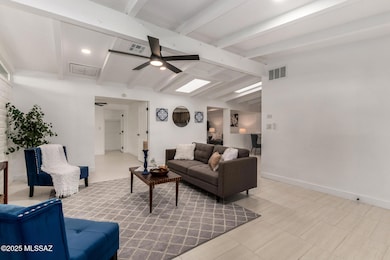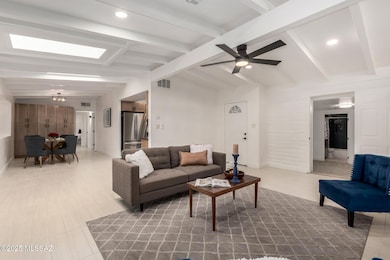5457 E 6th St Tucson, AZ 85711
Highland Vista Cinco Via NeighborhoodEstimated payment $3,016/month
Highlights
- RV Access or Parking
- Ranch Style House
- Quartz Countertops
- Vaulted Ceiling
- Secondary bathroom tub or shower combo
- No HOA
About This Home
Stunning Highland Vista Home with recent upgrades, modern comfort, style, and exceptional amenities await you! This gorgeous home features over 2400 sq ft, a spacious, modern, turn-key, and is move-In ready offering an array of recent renovations designed for effortless living, modern style, and ultimate comfort. Welcome to this beautifully upgraded 6-bedroom, 3-bathroom home in the desirable Highland Vista neighborhood. New interior plumbing, kitchen, bathrooms, flooring, all dual pane windows (living room windows replaced (2025), and much more! This gorgeous interior offers a split floor plan with a warm, stylish ambiance, expansive living areas with beams, new tile flooring throughout the main living spaces, modern fixtures, recessed lighting and skylights deliver abundant natural light, a neutral color palette to complement any decor style. Other key interior features include a split floor plan, a nice sized den perfect for an office or an additional bedroom, and a separate dining area for private meals with family or friends. Completely upgraded kitchen including plenty of new cabinetry with soft close & rollouts, GE kitchen appliances, quartz countertops, with an extended cabinet pantry in the dining area. The large primary bedroom offers new soft carpeting, a walk-in closet, and a remodeled ensuite bathroom with quartz countertops, dual vanities, and a two-toned tiled shower from floor to ceiling. One of the additional bedrooms comes with a designated bathroom and a walk-in closet, perfect to function as mother-in-law suite. The remaining 3 bedrooms are ample size and share the hallway bathroom. Laundry room is located inside. New GE washer and dryer included. Outdoor living at it's best. Enjoy weekend barbecues or morning coffee in the inviting backyard. The covered concrete patio provides shade and comfort, while the thoughtfully designed seating area and low-maintenance landscaping ensure you can relax and entertain without extra hassle. This fantastic Highland Vista home won't last long! Experience comfort, style, and relaxing moments-make this dream home yours today! This gem will not last long. Additional homes features include a non-permitted addition for storage, multi-use room, can be permitted for additional square feet.Home conveys with propane grill, 50-inch tv and Tuff Shed. SELLER IS OFFERING A 1 YEAR HOME WARRANTY AND A 1 YEAR MEMBERSHIP TO HIGHLAND VISTA POOL.
Home Details
Home Type
- Single Family
Est. Annual Taxes
- $2,903
Year Built
- Built in 1958
Lot Details
- 8,712 Sq Ft Lot
- Lot Dimensions are 106' x 82' x 106' x 72'
- Desert faces the back of the property
- South Facing Home
- Block Wall Fence
- Shrub
- Landscaped with Trees
- Property is zoned Tucson - C1
Home Design
- Ranch Style House
- Wood Frame Construction
- Built-Up Roof
- Lead Paint Disclosure
Interior Spaces
- 2,414 Sq Ft Home
- Beamed Ceilings
- Vaulted Ceiling
- Ceiling Fan
- Skylights
- Recessed Lighting
- Double Pane Windows
- Window Treatments
- Living Room
- Dining Area
- Den
- Storage
- Property Views
Kitchen
- Electric Oven
- Electric Range
- Microwave
- Dishwasher
- Stainless Steel Appliances
- Quartz Countertops
Flooring
- Carpet
- Ceramic Tile
Bedrooms and Bathrooms
- 6 Bedrooms
- Walk-In Closet
- 3 Full Bathrooms
- Double Vanity
- Secondary bathroom tub or shower combo
- Primary Bathroom includes a Walk-In Shower
Laundry
- Laundry Room
- Dryer
- Washer
Home Security
- Window Bars
- Fire and Smoke Detector
Parking
- Driveway
- RV Access or Parking
Outdoor Features
- Covered Patio or Porch
- Shed
Schools
- Sewell Elementary School
- Vail Middle School
- Rincon High School
Utilities
- Forced Air Heating and Cooling System
- Heating System Uses Natural Gas
- Natural Gas Water Heater
- High Speed Internet
- Cable TV Available
Additional Features
- No Interior Steps
- North or South Exposure
Community Details
Overview
- No Home Owners Association
- The community has rules related to covenants, conditions, and restrictions, deed restrictions
Recreation
- Community Pool
- Park
Map
Home Values in the Area
Average Home Value in this Area
Tax History
| Year | Tax Paid | Tax Assessment Tax Assessment Total Assessment is a certain percentage of the fair market value that is determined by local assessors to be the total taxable value of land and additions on the property. | Land | Improvement |
|---|---|---|---|---|
| 2026 | $3,032 | $27,286 | -- | -- |
| 2025 | $3,032 | $25,987 | -- | -- |
| 2024 | $2,903 | $24,749 | -- | -- |
| 2023 | $2,721 | $23,571 | $0 | $0 |
| 2022 | $2,742 | $22,448 | $0 | $0 |
| 2021 | $3,108 | $20,361 | $0 | $0 |
| 2020 | $3,014 | $20,361 | $0 | $0 |
| 2019 | $0 | $23,666 | $0 | $0 |
| 2018 | $0 | $17,589 | $0 | $0 |
| 2017 | $0 | $17,589 | $0 | $0 |
| 2016 | $0 | $16,751 | $0 | $0 |
| 2015 | -- | $15,953 | $0 | $0 |
Property History
| Date | Event | Price | List to Sale | Price per Sq Ft | Prior Sale |
|---|---|---|---|---|---|
| 01/22/2026 01/22/26 | Price Changed | $540,000 | -1.6% | $224 / Sq Ft | |
| 01/09/2026 01/09/26 | Price Changed | $549,000 | -0.2% | $227 / Sq Ft | |
| 11/09/2025 11/09/25 | Price Changed | $550,000 | -0.9% | $228 / Sq Ft | |
| 11/04/2025 11/04/25 | Price Changed | $555,000 | -0.9% | $230 / Sq Ft | |
| 10/17/2025 10/17/25 | Price Changed | $560,000 | -2.6% | $232 / Sq Ft | |
| 10/17/2025 10/17/25 | For Sale | $575,000 | +69.1% | $238 / Sq Ft | |
| 04/30/2025 04/30/25 | Sold | $340,000 | -2.9% | $140 / Sq Ft | View Prior Sale |
| 04/28/2025 04/28/25 | Pending | -- | -- | -- | |
| 03/19/2025 03/19/25 | Price Changed | $350,000 | -12.3% | $145 / Sq Ft | |
| 02/14/2025 02/14/25 | Price Changed | $399,000 | -9.3% | $165 / Sq Ft | |
| 12/18/2024 12/18/24 | Price Changed | $440,000 | -6.2% | $182 / Sq Ft | |
| 11/08/2024 11/08/24 | Price Changed | $469,000 | -2.1% | $194 / Sq Ft | |
| 10/23/2024 10/23/24 | For Sale | $479,000 | 0.0% | $198 / Sq Ft | |
| 10/23/2024 10/23/24 | Off Market | $479,000 | -- | -- | |
| 10/22/2024 10/22/24 | Off Market | $479,000 | -- | -- | |
| 10/21/2024 10/21/24 | For Sale | $479,000 | +72.9% | $198 / Sq Ft | |
| 01/31/2020 01/31/20 | Sold | $277,000 | 0.0% | $115 / Sq Ft | View Prior Sale |
| 01/01/2020 01/01/20 | Pending | -- | -- | -- | |
| 09/23/2019 09/23/19 | For Sale | $277,000 | +84.7% | $115 / Sq Ft | |
| 05/06/2019 05/06/19 | Sold | $150,000 | 0.0% | $62 / Sq Ft | View Prior Sale |
| 04/22/2019 04/22/19 | For Sale | $150,000 | -- | $62 / Sq Ft |
Purchase History
| Date | Type | Sale Price | Title Company |
|---|---|---|---|
| Warranty Deed | $340,000 | Pioneer Title | |
| Warranty Deed | $340,000 | Pioneer Title | |
| Interfamily Deed Transfer | -- | Signature Ttl Agcy Of Az Llc | |
| Warranty Deed | $277,000 | Signature Ttl Agcy Of Az Llc | |
| Warranty Deed | -- | Title Security Agency Llc | |
| Warranty Deed | $150,000 | Stewart Title & Tr Of Tucson | |
| Deed | -- | Title Security |
Mortgage History
| Date | Status | Loan Amount | Loan Type |
|---|---|---|---|
| Previous Owner | $252,000 | New Conventional | |
| Previous Owner | $237,000 | New Conventional |
Source: MLS of Southern Arizona
MLS Number: 22526993
APN: 127-08-0220
- 5466 E 6th St
- 5417 E 8th St
- 5225 E 5th St
- 802 N Jefferson Ave
- 5457 E 10th St
- 5322 E Hawthorne St
- 5312 E Hawthorne St
- 5261 E Rosewood St
- 40 N Leonora Ave
- 5308 E 2nd St
- 5549 E 2nd St
- 5221 E Hawthorne Place
- 5602 E 1st St
- 5057 E North Regency Cir
- 5202 E 2nd St
- 5101 E 9th St
- 5801 E Rosewood St
- 5631 E 1st St
- 5013 E South Regency Cir
- 5926 E Baker St
- 5434 E 6th St
- 5324 E 1st St
- 4900 E 5th St
- 4962 E South Regency Cir
- 5917 E 4th St
- 5454 E Bellevue St
- 250 N Arcadia Ave
- 5555 E 14th St
- 1350 N Craycroft Rd
- 5400 E Williams Blvd Unit 2306
- 1019 N Sonoita Ave
- 352 S Via de Los Rosales
- 4851 E 2nd St
- 5400 E Williams Blvd
- 1039 N Alamo Ave
- 6179 E 3rd St
- 373 N Wilmot Rd
- 6199 E Broadway Blvd
- 4747 E 1st St Unit Upstairs
- 1060 N Swan Rd
Ask me questions while you tour the home.
