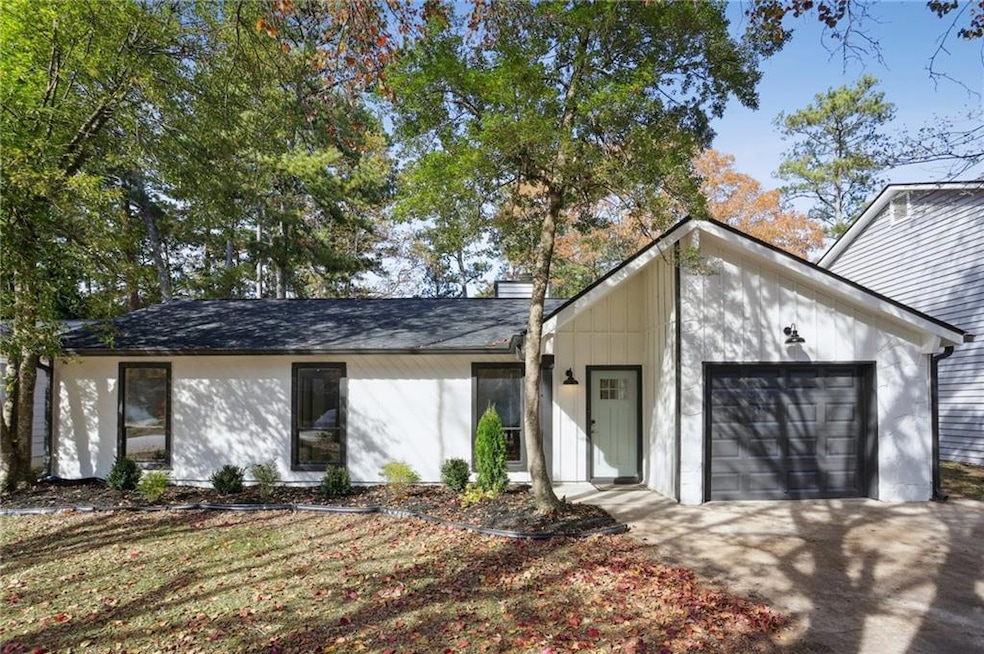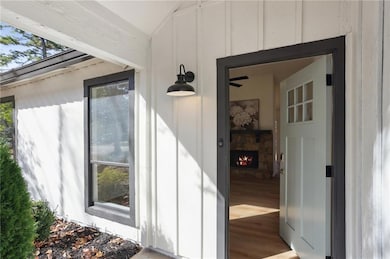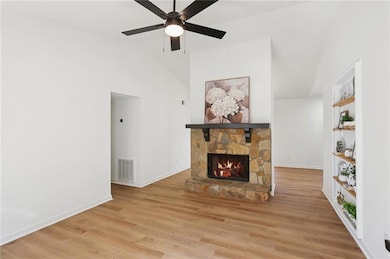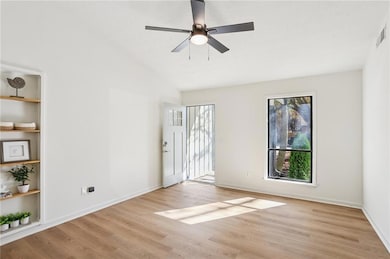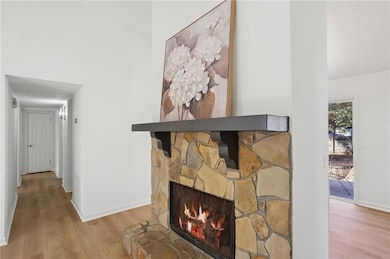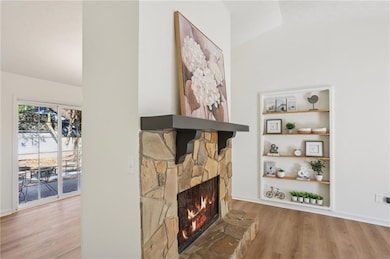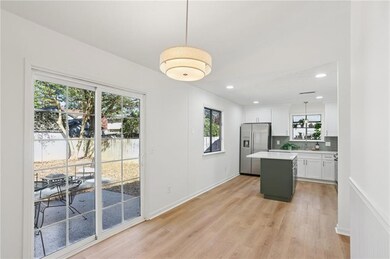5457 Rails Way Norcross, GA 30071
Estimated payment $2,019/month
Highlights
- Open-Concept Dining Room
- Property is near public transit
- Neighborhood Views
- Paul Duke STEM High School Rated A+
- Ranch Style House
- Workshop
About This Home
This charming ranch has the curb appeal you’ve been looking for, and the inside continues to impress. Right when you walk in, you’re welcomed by a beautiful high-ceiling living room that feels bright, spacious, and inviting. Enjoy peace of mind with newer systems throughout, including a brand new roof. The kitchen is a show stopper with white cabinets, gorgeous white quartz countertops, and brand-new stainless steel appliances. The primary suite features a walk-in closet and a beautifully renovated bathroom with a stunning glass shower. The two additional bedrooms are spacious, light, and bright. The second full bathroom is located off the hallway and has also been fully renovated. The backyard is flat, usable, fully fenced (perfect for furry friends!), and includes a storage shed for extra convenience. With NO HOA, NO long or short term rental restrictions, this home works perfectly as a primary residence or an investment property. The location is ideal, close to downtown Norcross, Thrasher Park, shopping, and easy highway access for simple commutes.
Home Details
Home Type
- Single Family
Est. Annual Taxes
- $2,359
Year Built
- Built in 1984 | Remodeled
Lot Details
- 7,405 Sq Ft Lot
- Privacy Fence
- Landscaped
- Level Lot
- Back and Front Yard
Parking
- 1 Car Garage
Home Design
- Ranch Style House
- Slab Foundation
- Composition Roof
- Cement Siding
Interior Spaces
- 1,168 Sq Ft Home
- Recessed Lighting
- Fireplace With Gas Starter
- Fireplace Features Masonry
- Awning
- Insulated Windows
- Family Room
- Living Room with Fireplace
- Open-Concept Dining Room
- Workshop
- Luxury Vinyl Tile Flooring
- Neighborhood Views
- Fire and Smoke Detector
- Laundry in Garage
Kitchen
- Open to Family Room
- Eat-In Kitchen
- Gas Oven
- Gas Range
- Microwave
- Dishwasher
- White Kitchen Cabinets
- Disposal
Bedrooms and Bathrooms
- 3 Main Level Bedrooms
- Walk-In Closet
- 2 Full Bathrooms
- Shower Only
Outdoor Features
- Separate Outdoor Workshop
- Outbuilding
- Front Porch
Location
- Property is near public transit
- Property is near schools
Schools
- Beaver Ridge Elementary School
- Summerour Middle School
- Norcross High School
Utilities
- Central Heating and Cooling System
- 220 Volts
Community Details
Overview
- Oakbrook Station Subdivision
Recreation
- Park
- Trails
Map
Home Values in the Area
Average Home Value in this Area
Tax History
| Year | Tax Paid | Tax Assessment Tax Assessment Total Assessment is a certain percentage of the fair market value that is determined by local assessors to be the total taxable value of land and additions on the property. | Land | Improvement |
|---|---|---|---|---|
| 2025 | $2,531 | $112,560 | $25,840 | $86,720 |
| 2024 | $2,359 | $98,440 | $22,400 | $76,040 |
| 2023 | $2,359 | $98,440 | $22,400 | $76,040 |
| 2022 | $2,160 | $88,320 | $22,400 | $65,920 |
| 2021 | $1,561 | $57,480 | $13,600 | $43,880 |
| 2020 | $1,576 | $57,480 | $13,600 | $43,880 |
| 2019 | $1,767 | $44,840 | $10,800 | $34,040 |
| 2018 | $1,295 | $44,840 | $10,800 | $34,040 |
| 2016 | $970 | $34,960 | $8,000 | $26,960 |
| 2015 | $1,016 | $26,760 | $6,000 | $20,760 |
| 2014 | -- | $26,760 | $6,000 | $20,760 |
Property History
| Date | Event | Price | List to Sale | Price per Sq Ft |
|---|---|---|---|---|
| 11/19/2025 11/19/25 | For Sale | $345,000 | -- | $295 / Sq Ft |
Purchase History
| Date | Type | Sale Price | Title Company |
|---|---|---|---|
| Warranty Deed | $200,000 | -- | |
| Warranty Deed | $220,000 | -- | |
| Deed | $72,000 | -- | |
| Deed | $74,900 | -- | |
| Foreclosure Deed | $80,738 | -- | |
| Deed | $108,000 | -- | |
| Deed | $75,500 | -- |
Mortgage History
| Date | Status | Loan Amount | Loan Type |
|---|---|---|---|
| Previous Owner | $57,600 | New Conventional | |
| Previous Owner | $106,593 | FHA | |
| Previous Owner | $76,400 | VA |
Source: First Multiple Listing Service (FMLS)
MLS Number: 7683442
APN: 6-214-071
- 5381 Station Cir Unit 3
- 2009 Hoot Owl Trail
- 5645 Hammond Dr
- 2199 Summertown Dr
- 5341 Goodwick Way
- 5337 Langston Way
- 5695 Western Hills Dr
- 5670 Hollow Ridge Ln
- 91 Brookway Trace
- 5477 Windy Creek Ln
- 5479 Windy Creek Ln
- 5375 Goshen Springs Rd
- 2066 Pinnacle Pointe Dr
- 2037 Pinnacle Pointe Dr
- 5364 Hickory Knoll
- 5358 Beaver Branch
- 26 Reeves St
- 5357 Beaver Branch
- 5282 Station Cir Unit 3
- 5458 Terrace Garden Way Unit A
- 2128 Terrace Club Ct
- 2059 Pinnacle Walk
- 5616 Hammond Dr
- 5616 Hammond Dr NW
- 2156 Newbury Rd
- 5314 Wexford Ct
- 5651 Brook Hollow Pkwy
- 2059 Pinnacle Walk Unit ID1234820P
- 5783 Sharon Dr NW
- 2271 Marshes Glenn Dr
- 2271 Marshes Glenn Dr NW
- 100 Chase Common Dr
- 2337 Beaver Falls Dr
- 5881 Lanier Blvd NW
- 2340 Beaver Ruin Rd
- 5358 Beaver Branch
- 26 Reeves St
- 2445 Beaver Ruin Rd
