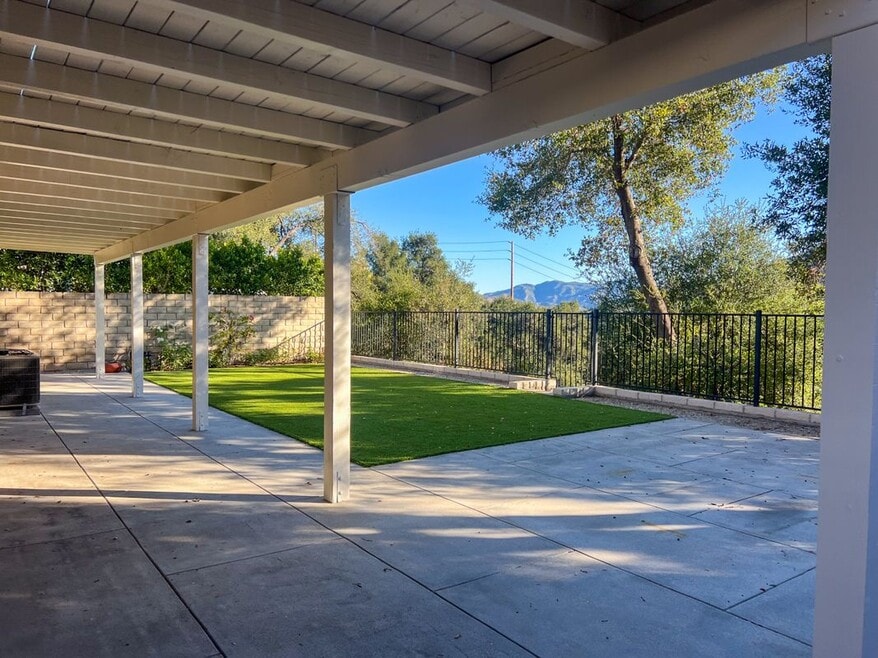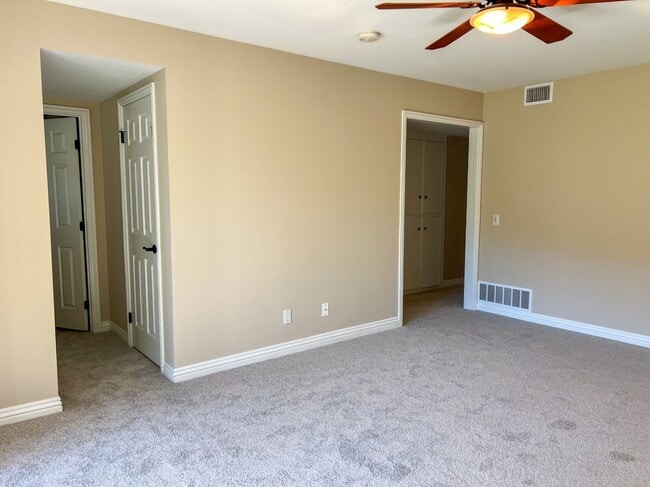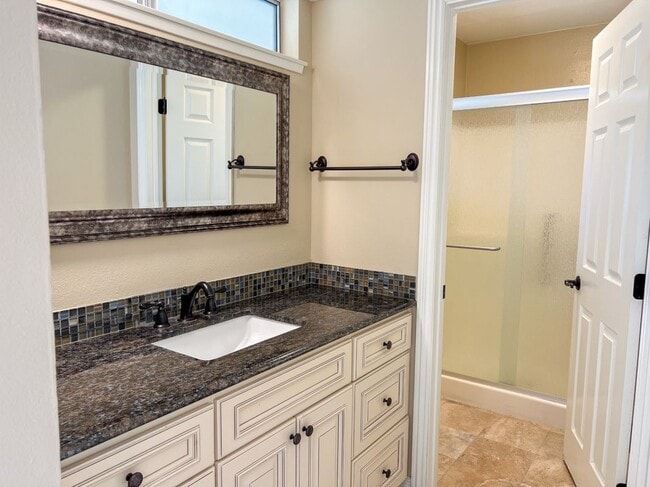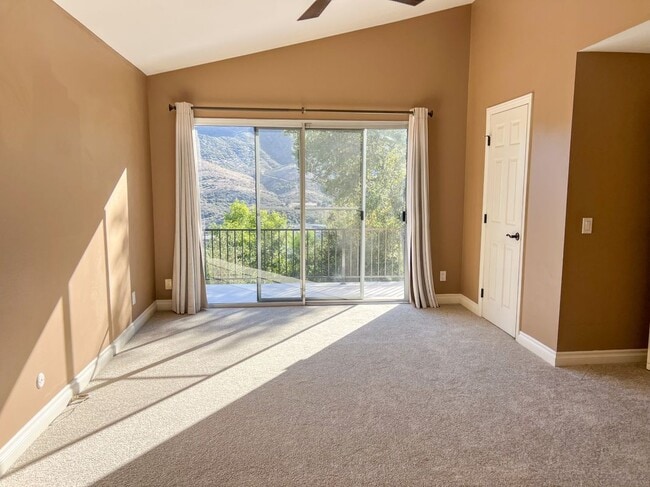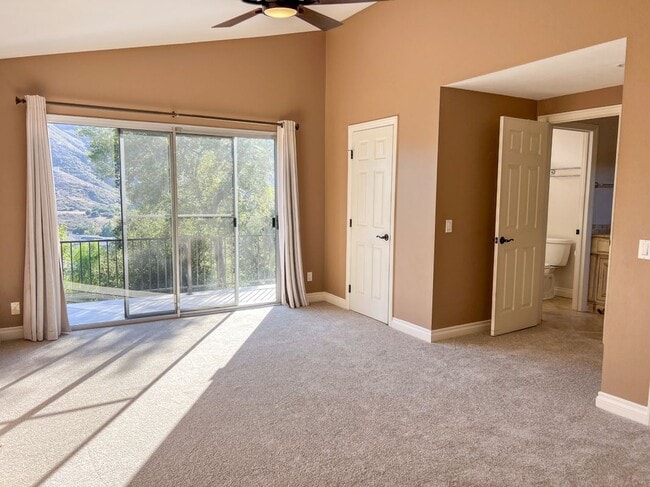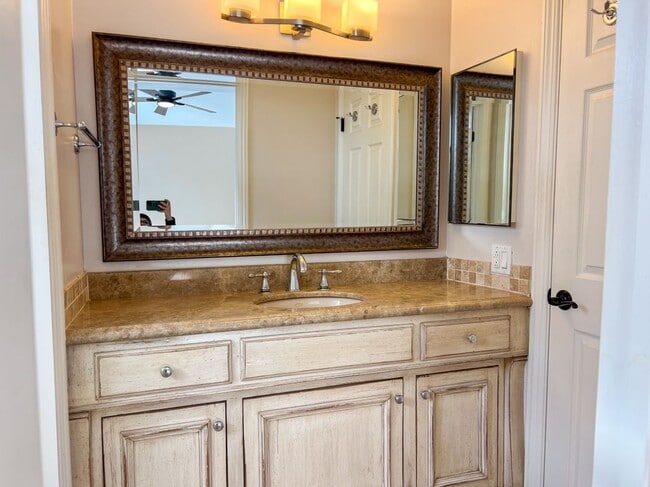5458 Softwind Way Agoura Hills, CA 91301
About This Home
Welcome to your new home in the charming district of Agoura Hills, California. This well-located property offers a seamless blend of comfort and convenience, perfect for those looking to enjoy the vibrant community atmosphere.
Key property features include modern central heating and air conditioning, ensuring year-round comfort. A ceiling fan adds an extra touch of convenience, helping you stay cool during warm California days. You'll appreciate being within walking distance of several great restaurants, a nearby department store, and just a short 4-minute drive to AFC Urgent Care Agoura Hills for your healthcare needs.
While utilities such as gas, electricity, water, and internet are not included, the layout and amenities make this property a fantastic option for anyone seeking a rental in Agoura Hills. Don't miss out on this opportunity—reach out today to schedule a viewing and make this property your new home!

Map
Property History
| Date | Event | Price | List to Sale | Price per Sq Ft |
|---|---|---|---|---|
| 12/05/2025 12/05/25 | Under Contract | -- | -- | -- |
| 11/01/2025 11/01/25 | For Rent | $5,500 | +7.8% | -- |
| 11/01/2025 11/01/25 | Price Changed | $5,100 | -7.3% | $2 / Sq Ft |
| 10/21/2025 10/21/25 | For Rent | $5,500 | -- | -- |
- 29392 Hillrise Dr
- 29623 Strawberry Hill Dr
- 5666 Silver Valley Ave
- 5 Kanan Rd
- 5656 Walnut Ridge Dr
- 5540 Buffwood Place
- 5676 Walnut Ridge Dr
- 0 Kanan Rd Unit HD25168805
- 1 Kanan Rd
- 5712 5712 Skyview Way Unit A
- 0 El Miage Unit IV25214762
- 5716 Skyview Way Unit B
- 5714 Skyview Way Unit E
- 5728 Skyview Way Unit G
- 5738 Skyview Way Unit C
- 29608 Woodbrook Dr
- 29125 Thousand Oaks Blvd Unit D
- 29340 Castlehill Dr
- 28831 Oakpath Dr Unit 44
- 28916 Valley Heights Dr
- 5530 Buffwood Place
- 29128 Oak Creek Ln Unit FL2-ID10498A
- 29128 Oak Creek Ln Unit FL2-ID10660A
- 29128 Oak Creek Ln Unit FL1-ID10874A
- 29128 Oak Creek Ln Unit FL2-ID3360A
- 29128 Oak Creek Ln Unit FL1-ID3484A
- 29128 Oak Creek Ln Unit FL2-ID10711A
- 29128 Oak Creek Ln Unit FL2-ID4783A
- 29128 Oak Creek Ln Unit FL2-ID10503A
- 29128 Oak Creek Ln Unit FL2-ID10515A
- 29128 Oak Creek Ln Unit FL1-ID10743A
- 29128 Oak Creek Ln Unit FL1-ID10565A
- 29128 Oak Creek Ln
- 5714 Skyview Way
- 29111 Thousand Oaks Blvd Unit A
- 29111 Thousand Oaks Blvd
- 30057 Torrepines Place
- 28723 Conejo View Dr
- 29950 Rolling Ridge Dr
- 5630 Hurford Ct
