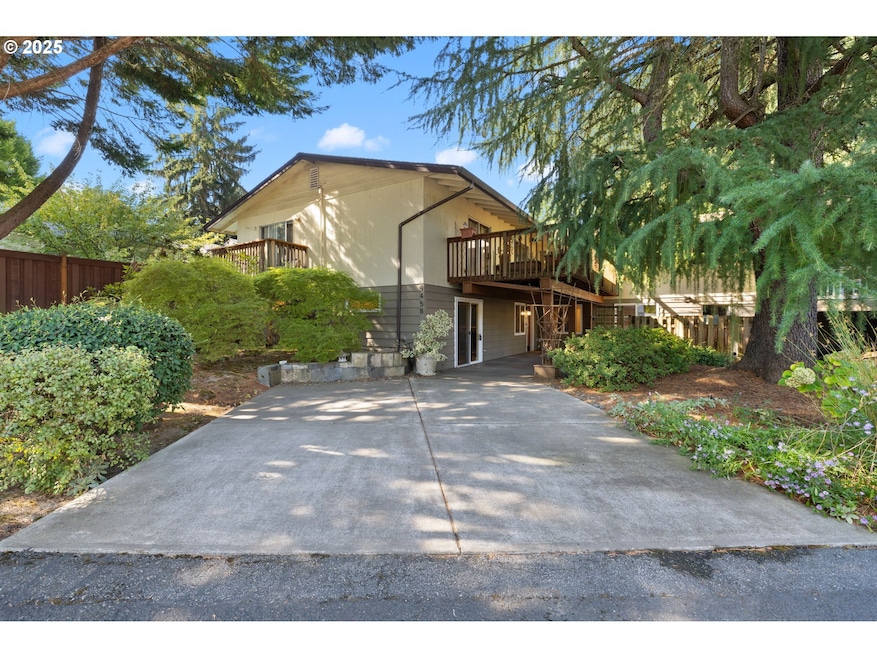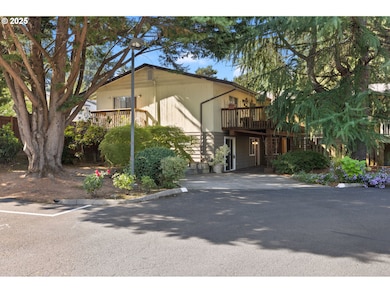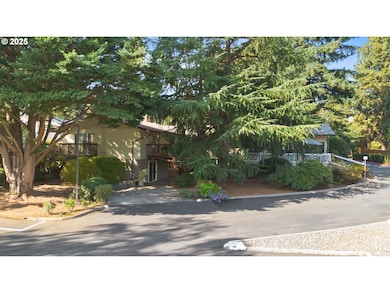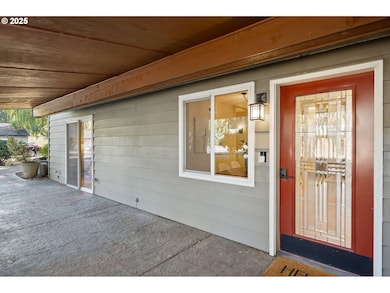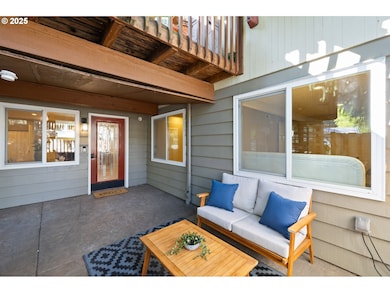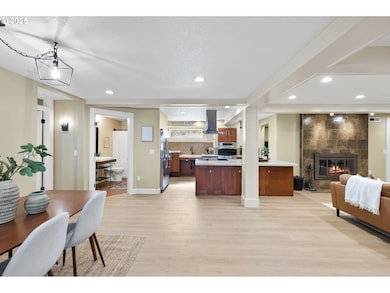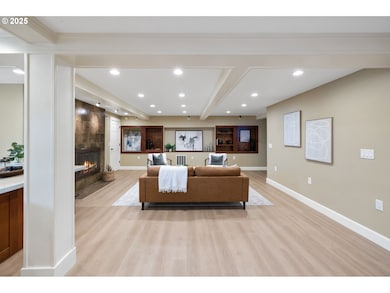5458 SW Murray Blvd Unit IV21 Beaverton, OR 97005
Central Beaverton NeighborhoodEstimated payment $2,714/month
Highlights
- Seasonal View
- Private Lot
- Stainless Steel Appliances
- Chehalem Elementary School Rated 9+
- Community Pool
- 1 Car Detached Garage
About This Home
This beautifully updated and ADA accessible condo offers the perfect blend of comfort, convenience, and modern living in a quiet, well kept community. With 3 bedrooms, 2 bathrooms, and a thoughtful single level floor plan, it’s ideal for anyone seeking ease of living without sacrificing style or space. The open concept living, dining, and kitchen area is designed for both everyday comfort and entertaining. The spacious primary suite is a true retreat with dual sinks, laundry hook-up, and a generous walk-in/roll-in shower. A sliding door opens directly to the front patio, creating a semi-private indoor outdoor connection. Two additional bedrooms are set apart on the opposite side of the unit, offering flexibility for family, guests, or a dedicated home office. Step outside to enjoy your own private patio area, along with a detached single-car garage, a two car driveway and a large private storage room. The location is unbeatable: just minutes from Nike World Headquarters, Intel, Progress Ridge, Washington Square, and Tualatin Hills Nature Park, plus close to transit, dining, and highly regarded Beaverton schools. Whether you’re commuting, enjoying the outdoors, or exploring local shops and restaurants, everything you need is right at your doorstep. Move in ready and easy to love, this condo is a rare find, combining single level living, thoughtful updates, and an ideal location.
Property Details
Home Type
- Condominium
Est. Annual Taxes
- $5,020
Year Built
- Built in 1966
Lot Details
- Level Lot
- Sprinkler System
HOA Fees
- $500 Monthly HOA Fees
Parking
- 1 Car Detached Garage
- Tandem Parking
- Garage Door Opener
- Driveway
- Deeded Parking
Home Design
- Slab Foundation
- Composition Roof
- Cedar
Interior Spaces
- 1,644 Sq Ft Home
- 1-Story Property
- Central Vacuum
- Sound System
- Wood Burning Fireplace
- Family Room
- Living Room
- Dining Room
- Laminate Flooring
- Seasonal Views
Kitchen
- Built-In Oven
- Cooktop
- Dishwasher
- Stainless Steel Appliances
- Kitchen Island
- Tile Countertops
- Disposal
Bedrooms and Bathrooms
- 3 Bedrooms
- 2 Full Bathrooms
Laundry
- Laundry Room
- Washer and Dryer
Location
- Ground Level
- Property is near a bus stop
Schools
- Fir Grove Elementary School
- Highland Park Middle School
- Beaverton High School
Utilities
- No Cooling
- Forced Air Heating System
- Heating System Uses Gas
- Municipal Trash
- High Speed Internet
Listing and Financial Details
- Assessor Parcel Number R2163768
Community Details
Overview
- 23 Units
- Murray Crest HOA, Phone Number (503) 746-4122
- On-Site Maintenance
Amenities
- Common Area
- Community Storage Space
Recreation
- Community Pool
Security
- Resident Manager or Management On Site
Map
Home Values in the Area
Average Home Value in this Area
Property History
| Date | Event | Price | List to Sale | Price per Sq Ft |
|---|---|---|---|---|
| 11/11/2025 11/11/25 | Price Changed | $340,000 | -2.9% | $207 / Sq Ft |
| 10/21/2025 10/21/25 | Price Changed | $350,000 | -4.1% | $213 / Sq Ft |
| 10/09/2025 10/09/25 | Price Changed | $365,000 | -2.7% | $222 / Sq Ft |
| 10/02/2025 10/02/25 | Price Changed | $375,000 | -6.2% | $228 / Sq Ft |
| 09/25/2025 09/25/25 | For Sale | $399,900 | -- | $243 / Sq Ft |
Source: Regional Multiple Listing Service (RMLS)
MLS Number: 134969798
APN: 1S116CB-90601
- 5502 SW Murray Blvd
- 14629 SW Grayling Ln Unit 14629
- 5375 SW Barclay Ct
- 5206 SW Barclay Ct
- 5040 SW Normandy Place
- 5016 SW Normandy Place
- 15055 SW 150th Ct
- 5000 SW 149th Ave
- 4844 SW Wembley Place
- 15000 SW Farmington Rd Unit 30
- 15130 SW Village Ln
- 6025 SW Cherryhill Dr
- 14260 SW Farmington Rd
- 14620 SW Davis Rd
- 5990 SW Menlo Dr
- 14843 SW Daphne Ct
- 5100 SW 153rd Ave
- 14861 SW Daphne Ct
- 5279 SW 153rd Ave
- 15469 SW Bygones Ct
- 5335 SW Murray Blvd
- 5005 SW Murray Blvd
- 13925 SW Allen Blvd
- 4550 SW Murray Blvd
- 5930 SW Menlo Dr
- 13473 SW 17th St Unit 13473
- 4800 SW Mueller Dr
- 4900 SW Greensboro Way
- 14700 SW Rocket St
- 14700 SW Rocket St Unit ID1280686P
- 14700 SW Rocket St Unit ID1280569P
- 13795 SW Electric St
- 15655 SW Blanton St
- 13265 SW Barlow Rd
- 12670 SW 12th St
- 5095 SW 163rd Ave
- 4545 SW Angel Ave
- 12610 SW Farmington Rd Unit 14
- 12875 SW Crescent St
- 6200 SW Hall Blvd
