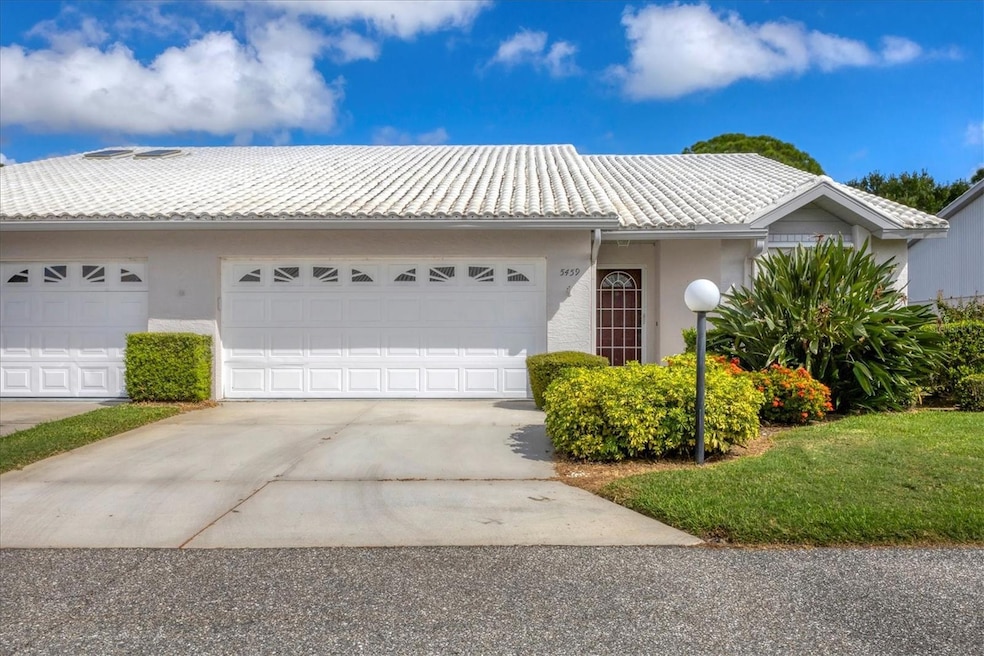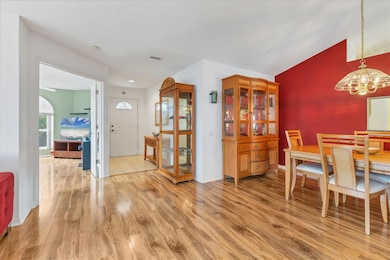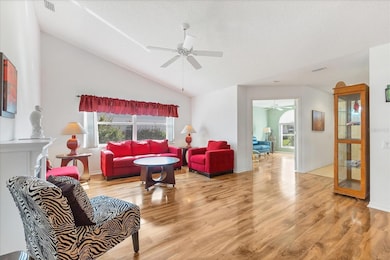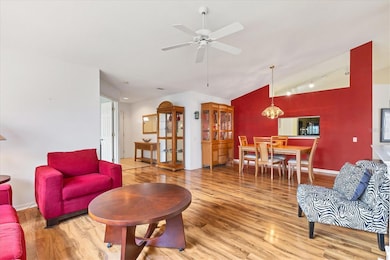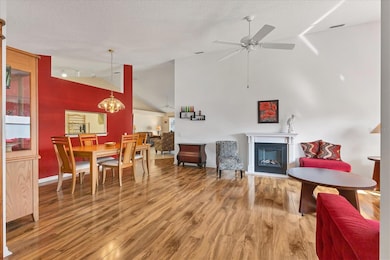5459 Kelly Dr Unit 24 Sarasota, FL 34233
Estimated payment $2,447/month
Highlights
- Popular Property
- Clubhouse
- Attic
- Ashton Elementary School Rated A
- Vaulted Ceiling
- End Unit
About This Home
Discover the perfect blend of comfort, style, and convenience in this spacious end-unit villa offering 1,938 sq. ft. of living space plus a large screened lanai — ideal for relaxing or entertaining in complete privacy.
Highlights Include: Brand-New Tile Roofs currently being installed for added value and peace of mind
Foyer Entry
3 Bedrooms / 2 Bathrooms with open Living & Family Rooms
Kitchen featuring granite counters, lots of cabinet space and cozy eat-in nook
Vaulted Ceilings enhance the bright, airy feel
Primary Suite boasts two walk-in closets, a double-sink vanity, and separate tub & shower
2-Car Attached Garage with storage cabinets
New AC (2023) and New Water Heater (2021) for worry-free living
Hurricane-ready with clear panel shutters
Community Perks:
Clubhouse with geo-thermal heated pool
Tennis & Pickleball
Pet-friendly environment
Close to Publix, Home Depot, Dining, Doctors Hospital, and Ufer Park
Offered furnished or unfurnished, this villa is ready for you to move in and start living the Florida lifestyle you’ve been dreaming of!
Don’t wait—schedule your private showing today and make this villa your new home!
Listing Agent
RE/MAX ALLIANCE GROUP Brokerage Phone: 941-954-5454 License #0569600 Listed on: 10/29/2025

Home Details
Home Type
- Single Family
Est. Annual Taxes
- $1,534
Year Built
- Built in 1994
Lot Details
- Southwest Facing Home
- Property is zoned RMF1
HOA Fees
- $759 Monthly HOA Fees
Parking
- 2 Car Attached Garage
- Garage Door Opener
- Driveway
Home Design
- Villa
- Slab Foundation
- Tile Roof
- Block Exterior
- Stucco
Interior Spaces
- 1,938 Sq Ft Home
- 1-Story Property
- Vaulted Ceiling
- Ceiling Fan
- Sliding Doors
- Family Room Off Kitchen
- Combination Dining and Living Room
- Inside Utility
- Attic
Kitchen
- Eat-In Kitchen
- Range
- Microwave
- Dishwasher
- Stone Countertops
- Disposal
Flooring
- Carpet
- Laminate
- Tile
Bedrooms and Bathrooms
- 3 Bedrooms
- Walk-In Closet
- 2 Full Bathrooms
Laundry
- Laundry in Kitchen
- Dryer
- Washer
Home Security
- Hurricane or Storm Shutters
- Fire and Smoke Detector
Outdoor Features
- Screened Patio
Schools
- Ashton Elementary School
- Sarasota Middle School
- Sarasota High School
Utilities
- Central Heating and Cooling System
- Thermostat
- Underground Utilities
- Electric Water Heater
- Cable TV Available
Listing and Financial Details
- Visit Down Payment Resource Website
- Legal Lot and Block 24 / V
- Assessor Parcel Number 0066052024
Community Details
Overview
- Association fees include cable TV, common area taxes, pool, escrow reserves fund, fidelity bond, insurance, maintenance structure, ground maintenance, management, recreational facilities
- Sunstate Association Management Inc / Sean Noonan Association, Phone Number (941) 870-4920
- Crestwood Villas Community
- Crestwood Village Of Sara 4 & 5 Subdivision
Amenities
- Clubhouse
Recreation
- Tennis Courts
- Pickleball Courts
- Community Pool
Map
Home Values in the Area
Average Home Value in this Area
Tax History
| Year | Tax Paid | Tax Assessment Tax Assessment Total Assessment is a certain percentage of the fair market value that is determined by local assessors to be the total taxable value of land and additions on the property. | Land | Improvement |
|---|---|---|---|---|
| 2024 | $1,395 | $122,063 | -- | -- |
| 2023 | $1,395 | $118,508 | $0 | $0 |
| 2022 | $1,374 | $115,056 | $0 | $0 |
| 2021 | $1,330 | $111,705 | $0 | $0 |
| 2020 | $1,318 | $110,163 | $0 | $0 |
| 2019 | $1,254 | $107,686 | $0 | $0 |
| 2018 | $1,213 | $105,678 | $0 | $0 |
| 2017 | $1,203 | $103,504 | $0 | $0 |
| 2016 | $1,186 | $179,300 | $0 | $179,300 |
| 2015 | $1,203 | $168,500 | $0 | $168,500 |
| 2014 | $1,196 | $98,395 | $0 | $0 |
Property History
| Date | Event | Price | List to Sale | Price per Sq Ft |
|---|---|---|---|---|
| 10/29/2025 10/29/25 | For Sale | $297,500 | -- | $154 / Sq Ft |
Purchase History
| Date | Type | Sale Price | Title Company |
|---|---|---|---|
| Warranty Deed | $162,000 | Attorney | |
| Warranty Deed | $184,900 | -- | |
| Quit Claim Deed | -- | -- |
Mortgage History
| Date | Status | Loan Amount | Loan Type |
|---|---|---|---|
| Previous Owner | $95,000 | No Value Available |
Source: Stellar MLS
MLS Number: A4669978
APN: 0066-05-2024
- 5323 Kelly Dr Unit 3
- 5372 Pamela Wood Way Unit 7
- 5366 Christie Ann Place Unit 19
- 5345 Pamela Wood Way Unit 169
- 4309 Via Piedra Cir Unit 6-103
- 4220 Via Piedra Cir Unit 4101
- 4120 Via Piedra Cir Unit 2201
- 4103 Via Piedra Cir Unit 10101
- 4339 Bowling Green Cir Unit 19
- 4565 Lakecrest Place Unit 18
- 5667 Creekwood Dr
- 4212 Center Gate Ln Unit 2
- 5689 Evergreen Dr Unit 18
- 5609 Evergreen Dr Unit 28
- 4581 Lakecrest Place Unit 22
- 4430 Atwood Cay Cir Unit 24
- 5629 Boulder Blvd
- 4432 Greenfield Ave
- 4120 Marseilles Ave Unit 3268
- 5124 Sunnydale Cir
- 5377 Crestlake Blvd Unit 69
- 4131 Center Gate Blvd
- 3919 Longhorn Dr
- 4209 Marseilles Ave Unit 3224
- 4366 Madeira Ct Unit 3356
- 4378 Madeira Ct Unit n/a
- 5005 Bee Ridge Rd
- 4495 Diamond Cir E
- 5333 Duncanwood Dr
- 3635 Lalani Blvd
- 3508 Kingswood Dr
- 5900 Wilkinson Rd
- 3400 Tyne Ln
- 5279 Visionary Ct
- 5335 Laurelwood Place
- 4001 Oakhurst Dr Unit 3119
- 4614 Tippecanoe Trail Unit 117
- 4929 Brookmeade Dr
- 5140 Birch Ave
- 5349 Ashton Rd
