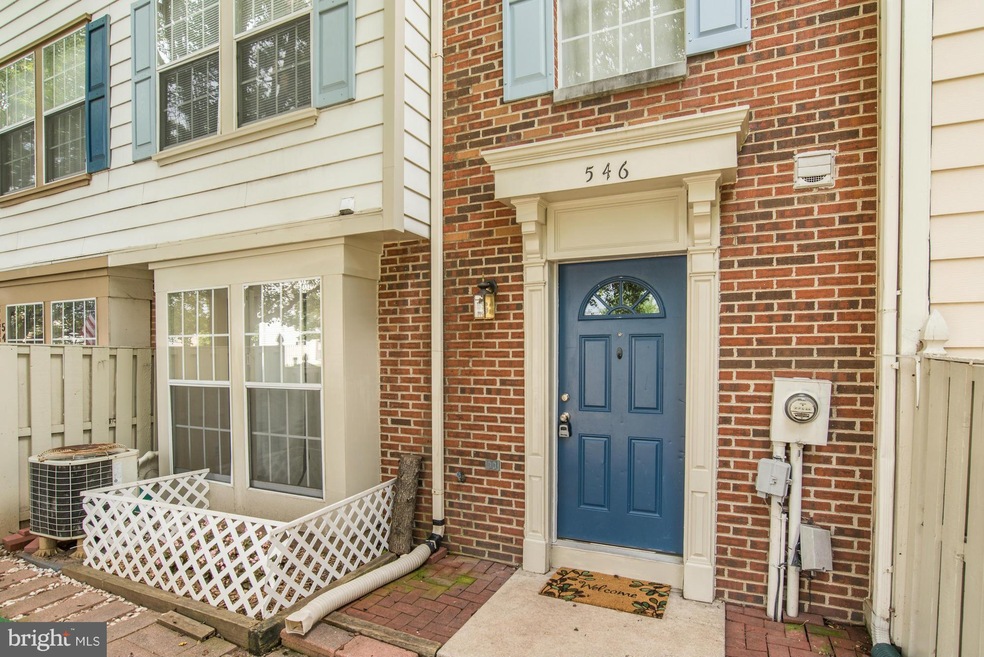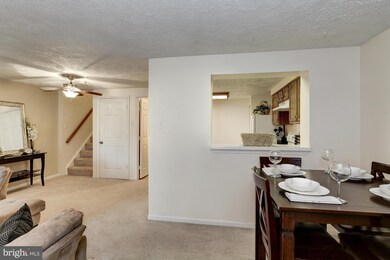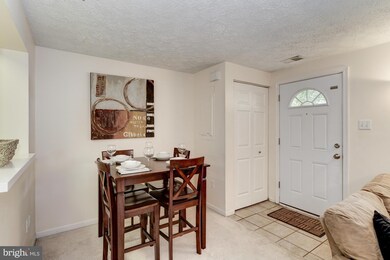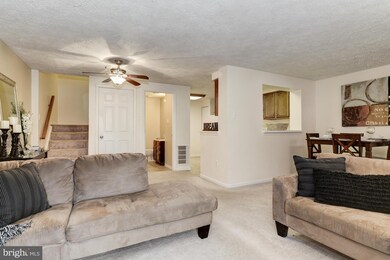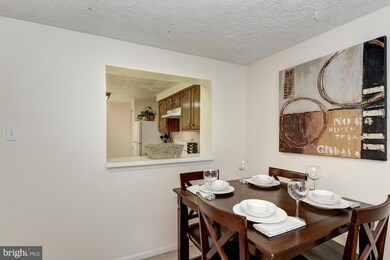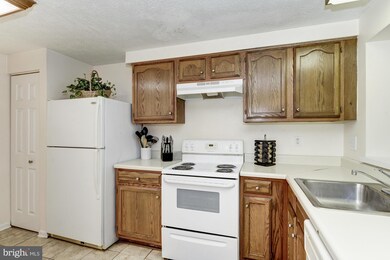
546 Cascade Way Frederick, MD 21703
Frederick Heights/Overlook NeighborhoodHighlights
- Traditional Floor Plan
- Traditional Architecture
- Living Room
- Frederick High School Rated A-
- Patio
- 3-minute walk to Overlook Park
About This Home
As of September 2015This 3 story traditional-style townhome includes a spacious living, dining and kitchen area. It also features a 3rd floor master suite with wood-burning fireplace & sitting area. This bright home is a comfortable retreat from the everyday, convenient to parks, downtown Frederick and all points Baltimore and DC via I-15, I-270 and I-70. Seller will provide a Home Warranty.
Townhouse Details
Home Type
- Townhome
Est. Annual Taxes
- $2,417
Year Built
- Built in 1992
Lot Details
- 910 Sq Ft Lot
- Two or More Common Walls
HOA Fees
- $58 Monthly HOA Fees
Parking
- 2 Assigned Parking Spaces
Home Design
- Traditional Architecture
- Brick Exterior Construction
- Aluminum Siding
Interior Spaces
- 1,600 Sq Ft Home
- Property has 3 Levels
- Traditional Floor Plan
- Fireplace With Glass Doors
- Window Treatments
- Entrance Foyer
- Living Room
- Dining Room
Kitchen
- Electric Oven or Range
- Range Hood
- Dishwasher
- Disposal
Bedrooms and Bathrooms
- 3 Bedrooms
- En-Suite Primary Bedroom
- En-Suite Bathroom
- 2.5 Bathrooms
Laundry
- Laundry Room
- Dryer
- Washer
Outdoor Features
- Patio
Schools
- Frederick High School
Utilities
- Central Heating and Cooling System
- Electric Water Heater
Community Details
- Clagett Management Community
- Overlook Subdivision
Listing and Financial Details
- Tax Lot 2042
- Assessor Parcel Number 1102159333
Ownership History
Purchase Details
Home Financials for this Owner
Home Financials are based on the most recent Mortgage that was taken out on this home.Purchase Details
Home Financials for this Owner
Home Financials are based on the most recent Mortgage that was taken out on this home.Purchase Details
Home Financials for this Owner
Home Financials are based on the most recent Mortgage that was taken out on this home.Purchase Details
Home Financials for this Owner
Home Financials are based on the most recent Mortgage that was taken out on this home.Purchase Details
Purchase Details
Purchase Details
Purchase Details
Purchase Details
Purchase Details
Purchase Details
Similar Home in Frederick, MD
Home Values in the Area
Average Home Value in this Area
Purchase History
| Date | Type | Sale Price | Title Company |
|---|---|---|---|
| Deed | $170,000 | Sage Title Group Llc | |
| Deed | $110,000 | Commonwealth Land Title Insu | |
| Deed | $233,222 | -- | |
| Deed | $233,222 | -- | |
| Deed | $96,500 | -- | |
| Deed | $99,800 | -- | |
| Deed | $93,000 | -- | |
| Deed | $98,000 | -- | |
| Deed | -- | -- | |
| Deed | $86,325 | -- | |
| Deed | $106,663 | -- |
Mortgage History
| Date | Status | Loan Amount | Loan Type |
|---|---|---|---|
| Open | $7,000 | Stand Alone Second | |
| Previous Owner | $105,545 | FHA | |
| Previous Owner | $221,350 | Purchase Money Mortgage | |
| Previous Owner | $221,350 | Purchase Money Mortgage | |
| Closed | -- | No Value Available |
Property History
| Date | Event | Price | Change | Sq Ft Price |
|---|---|---|---|---|
| 09/25/2015 09/25/15 | Sold | $170,000 | -2.9% | $106 / Sq Ft |
| 08/16/2015 08/16/15 | Pending | -- | -- | -- |
| 07/23/2015 07/23/15 | For Sale | $175,000 | +2.9% | $109 / Sq Ft |
| 07/22/2015 07/22/15 | Off Market | $170,000 | -- | -- |
| 07/22/2015 07/22/15 | For Sale | $175,000 | +59.1% | $109 / Sq Ft |
| 01/10/2012 01/10/12 | Sold | $110,000 | -4.3% | $69 / Sq Ft |
| 10/10/2011 10/10/11 | Pending | -- | -- | -- |
| 08/25/2011 08/25/11 | Price Changed | $115,000 | 0.0% | $72 / Sq Ft |
| 08/25/2011 08/25/11 | For Sale | $115,000 | +4.5% | $72 / Sq Ft |
| 08/21/2011 08/21/11 | Off Market | $110,000 | -- | -- |
| 08/20/2011 08/20/11 | For Sale | $110,000 | 0.0% | $69 / Sq Ft |
| 05/17/2011 05/17/11 | Pending | -- | -- | -- |
| 05/14/2011 05/14/11 | For Sale | $110,000 | 0.0% | $69 / Sq Ft |
| 04/17/2011 04/17/11 | Off Market | $110,000 | -- | -- |
| 03/05/2011 03/05/11 | Price Changed | $110,000 | -8.3% | $69 / Sq Ft |
| 01/04/2011 01/04/11 | For Sale | $120,000 | +9.1% | $75 / Sq Ft |
| 12/17/2010 12/17/10 | Off Market | $110,000 | -- | -- |
| 12/03/2010 12/03/10 | Price Changed | $120,000 | -7.7% | $75 / Sq Ft |
| 11/11/2010 11/11/10 | Price Changed | $130,000 | -3.7% | $81 / Sq Ft |
| 10/27/2010 10/27/10 | Price Changed | $135,000 | -6.9% | $84 / Sq Ft |
| 10/14/2010 10/14/10 | Price Changed | $145,000 | -2.0% | $91 / Sq Ft |
| 08/27/2010 08/27/10 | Price Changed | $148,000 | -1.3% | $93 / Sq Ft |
| 08/17/2010 08/17/10 | For Sale | $150,000 | -- | $94 / Sq Ft |
Tax History Compared to Growth
Tax History
| Year | Tax Paid | Tax Assessment Tax Assessment Total Assessment is a certain percentage of the fair market value that is determined by local assessors to be the total taxable value of land and additions on the property. | Land | Improvement |
|---|---|---|---|---|
| 2024 | $4,275 | $228,433 | $0 | $0 |
| 2023 | $3,854 | $211,467 | $0 | $0 |
| 2022 | $3,539 | $194,500 | $55,000 | $139,500 |
| 2021 | $3,191 | $184,967 | $0 | $0 |
| 2020 | $3,191 | $175,433 | $0 | $0 |
| 2019 | $3,021 | $165,900 | $40,000 | $125,900 |
| 2018 | $2,872 | $156,067 | $0 | $0 |
| 2017 | $2,670 | $165,900 | $0 | $0 |
| 2016 | $2,563 | $136,400 | $0 | $0 |
| 2015 | $2,563 | $136,400 | $0 | $0 |
| 2014 | $2,563 | $136,400 | $0 | $0 |
Agents Affiliated with this Home
-

Seller's Agent in 2015
J.P. Montalvan
Compass
(301) 922-3700
167 Total Sales
-

Seller Co-Listing Agent in 2015
Lakeisha Davis
Real Living at Home
(443) 880-6064
42 Total Sales
-

Buyer's Agent in 2015
Vernon E. Mitchel
Long & Foster
(240) 529-2877
2 in this area
21 Total Sales
-

Seller's Agent in 2012
Edward Thomas
Fathom Realty
(240) 476-1722
9 Total Sales
-

Seller Co-Listing Agent in 2012
Naresh Mahajan
Fathom Realty
(202) 321-0590
19 Total Sales
-
N
Buyer's Agent in 2012
Non Member Member
Metropolitan Regional Information Systems
Map
Source: Bright MLS
MLS Number: 1001189545
APN: 02-159333
- 508 Boysenberry Ln
- 572 Cascade Way
- 558 Hollyberry Way
- 591 Winterspice Dr
- 401 Linden Ave
- 615 Himes Ave Unit 112
- 617 Himes Ave Unit 107
- 617 Himes Ave
- 463 Arwell Ct
- 553 Cotswold Ct
- 514 Lancaster Place Unit 514
- 544 Ellison Ct
- 512 Ellison Ct
- 585 Lancaster Place
- 502 Bradley Ct
- 500 Bradley Ct Unit 4B
- 500 Bradley Ct Unit M
- 7 Coats Bridge Place
- 907 Chestnut St
- 702 Midway Dr
