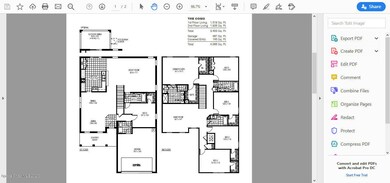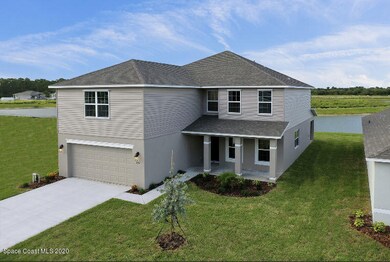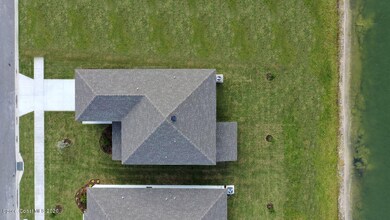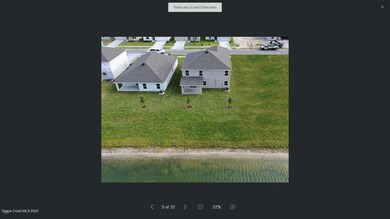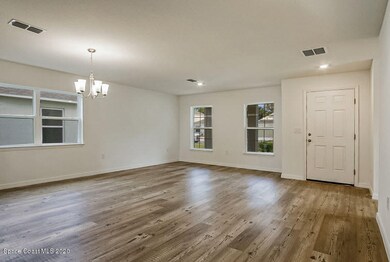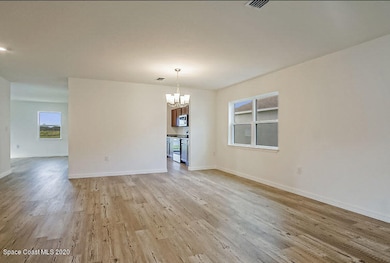
546 Cooper Ct SW Palm Bay, FL 32908
Southwest Palm Bay NeighborhoodHighlights
- Lake Front
- Home fronts a pond
- Bonus Room
- New Construction
- Open Floorplan
- Great Room
About This Home
As of January 2022Visit our ''Classic Series'' model, COMO. Beautiful Two Story. Covered Front Porch for sitting awhile and relaxing. Living Room/ Dining Room area for eating and entertaining. A Walk Through goes into the Kitchen from the Dining Room and Great Room. Kitchen has ample Counter Space, Breakfast Bar, shelved Pantry and Whirlpool Appliances. The Outdoor Living space is off the Kitchen. Great Room is spacious with a Jack-n- Jill Bath that goes into the 6th Bedroom on the first floor. Upstairs, all the 5 Bedrooms are arranged around the Game Room. The Owner's Suite has His and Hers Closets, private Water Closet and ample Counter Space and Tiled Shower
Last Agent to Sell the Property
Richard Fadil
Holiday Builders Gulf Coast License #3008295 Listed on: 05/05/2021
Home Details
Home Type
- Single Family
Est. Annual Taxes
- $620
Year Built
- Built in 2021 | New Construction
Lot Details
- 6,534 Sq Ft Lot
- Home fronts a pond
- Lake Front
- North Facing Home
- Front and Back Yard Sprinklers
HOA Fees
- $21 Monthly HOA Fees
Parking
- 2 Car Attached Garage
Property Views
- Lake
- Pond
Home Design
- Shingle Roof
- Concrete Siding
- Block Exterior
- Vinyl Siding
- Asphalt
- Stucco
Interior Spaces
- 3,453 Sq Ft Home
- 2-Story Property
- Open Floorplan
- Great Room
- Bonus Room
Kitchen
- Breakfast Bar
- Electric Range
- Microwave
- Ice Maker
- Dishwasher
- Disposal
Flooring
- Carpet
- Vinyl
Bedrooms and Bathrooms
- 6 Bedrooms
- Split Bedroom Floorplan
- Walk-In Closet
- 4 Full Bathrooms
- Bathtub and Shower Combination in Primary Bathroom
Laundry
- Laundry Room
- Washer and Gas Dryer Hookup
Home Security
- Hurricane or Storm Shutters
- Fire and Smoke Detector
Eco-Friendly Details
- Energy-Efficient Thermostat
- Water-Smart Landscaping
Outdoor Features
- Porch
Schools
- Westside Elementary School
- Southwest Middle School
- Bayside High School
Utilities
- Central Heating and Cooling System
- Well
- Electric Water Heater
- Cable TV Available
Community Details
- Bayridge Subdivision Association
- Bayridge Subdivision
- Maintained Community
Listing and Financial Details
- Assessor Parcel Number 29-36-13-50-0000b.0-0078.00
Ownership History
Purchase Details
Home Financials for this Owner
Home Financials are based on the most recent Mortgage that was taken out on this home.Similar Homes in Palm Bay, FL
Home Values in the Area
Average Home Value in this Area
Purchase History
| Date | Type | Sale Price | Title Company |
|---|---|---|---|
| Warranty Deed | $348,200 | Hb Title |
Mortgage History
| Date | Status | Loan Amount | Loan Type |
|---|---|---|---|
| Open | $341,843 | FHA |
Property History
| Date | Event | Price | Change | Sq Ft Price |
|---|---|---|---|---|
| 06/06/2025 06/06/25 | For Sale | $449,000 | +28.0% | $127 / Sq Ft |
| 01/31/2022 01/31/22 | Sold | $350,897 | +0.8% | $102 / Sq Ft |
| 05/05/2021 05/05/21 | Pending | -- | -- | -- |
| 05/03/2021 05/03/21 | For Sale | $348,150 | -- | $101 / Sq Ft |
Tax History Compared to Growth
Tax History
| Year | Tax Paid | Tax Assessment Tax Assessment Total Assessment is a certain percentage of the fair market value that is determined by local assessors to be the total taxable value of land and additions on the property. | Land | Improvement |
|---|---|---|---|---|
| 2023 | $6,300 | $377,160 | $40,000 | $337,160 |
| 2022 | $834 | $40,000 | $0 | $0 |
| 2021 | $622 | $30,000 | $30,000 | $0 |
| 2020 | $620 | $30,000 | $30,000 | $0 |
Agents Affiliated with this Home
-
I
Seller's Agent in 2025
Iesha King
Realty One Group Magic City
-
R
Seller's Agent in 2022
Richard Fadil
Holiday Builders Gulf Coast
-
J
Buyer's Agent in 2022
James Lipscomb
Hoven Real Estate
Map
Source: Space Coast MLS (Space Coast Association of REALTORS®)
MLS Number: 904212
APN: 29-36-13-50-0000B.0-0078.00
- 553 Cooper Ct SW
- 1099 Corbin Cir SW
- 1043 Corbin Cir SW
- 1068 Corbin Cir SW
- 1052 Corbin Cir SW
- 587 Corbin Cir SW
- 1028 Corbin Cir SW
- 731 Corbin Cir SW
- 916 Corbin Cir SW
- 988 Corbin Cir SW
- 491 Gantry St SW
- 510 Gantry St SW
- 475 Flat River St SW
- 582 Gantry St SW
- 410 Flat River St SW
- 510 Falmouth St SW
- 812 Corbin Cir SW
- 657 Pinta (Corner of Garvey) Terrace SW
- 458 Gantry St SW
- 1633 Drake Ave SW

